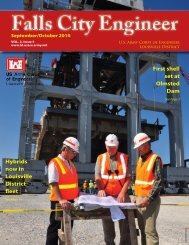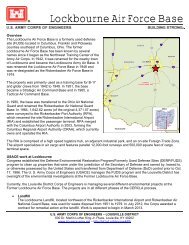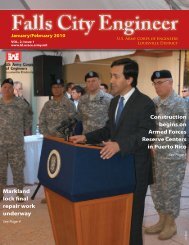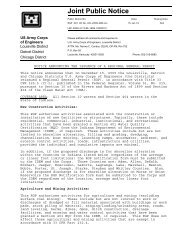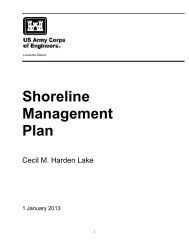Army Reserve Design Process & Submittal Requirements Part C ...
Army Reserve Design Process & Submittal Requirements Part C ...
Army Reserve Design Process & Submittal Requirements Part C ...
Create successful ePaper yourself
Turn your PDF publications into a flip-book with our unique Google optimized e-Paper software.
Page 5Chapter 2.0 – FY082.1 All FY08 projects shall meet the following minimum requirements.2.1.1 ARCHITECTURAL:2.1.1.1 CHARRETTE SUBMITTALThe design team will in a maximum of thirty (30) days prepare the following documents:• Completed single line space layout drawing using the Create Space tool in Bentley BuildingSuite of tools.• Exported Excel spread sheet from the space layout using Instance Data tool. The spreadsheet will contain the following information: Room name, room number, building type,floor location, authorized square footages and placed square footages.• Validation of 1391 and 5034R in a spreadsheet format that will show approved squarefootages and area differences in program square footages.• <strong>Army</strong> <strong>Reserve</strong> standard modules that come with the <strong>Army</strong> <strong>Reserve</strong> Data set (Refer toAppendix 1 – BIM Work Instructions) will be added. Examples: kitchen, weapons simulator,standard offices, and vault.• Extracted floor plan from the 3D model. Floor plan will have door locations and roomnames and numbers shown in the extraction. And key features from the placed modules.• 3D massing model illustrating building exterior and key features. The massing model isto only identify scale of the building exterior. Material selection is not required. Themassing model will be extracted from model to produce 2D building extractions. Also themassing model will be submitted in Bentley Navigator or 3D Adobe PDF.• A schematic roof plan will be extracted to produce a 2D roof plan. Roof plan will showhow water is to drain, roof slope, and roof material.• Charrette participants will comment on the charrette submittal using Dr. Checks. TheCorps Project Engineer will set this up for each submittal of the project.2.1.1.2 INTERIM SUBMITTALa. ARCHITECTURAL MODELSThe Architectural systems models may vary in level of detail for individual elements within amodel, but at a minimum must include all features that would be included on a ¼" to 1'-0" scaleddrawing. Additional minimum requirements are listed below.Walls – Include in the architectural model(s) all walls, both interior and exterior. Model at thisstage exterior banding or brickwork, entrance features, and special interior features, all for communicationto the client at review. Re-symbolize extractions properly to identify them.Doors and Windows – Model doors and windows to represent the actual size and location on allexterior elevations. Doors and windows shall be placed using the Bentley door or window tooland they shall be of a cell type that supports the door and window templates provided by theUSACE BIM Dataset CD as well as the datagroup system for labeling and other BIM functions.Roof – Model the roof system within the BIM. The level of detail for the roof system must beadequate to communicate the roof configuration and the method by which the water is removed1 April 2007 Version <strong>Army</strong> <strong>Reserve</strong> DPSR Manual -- Appendix 3



