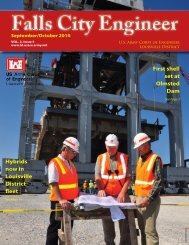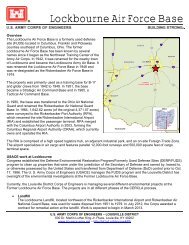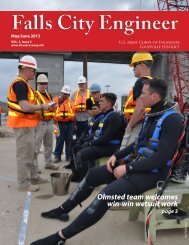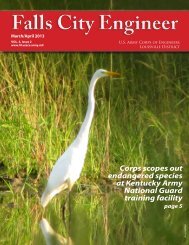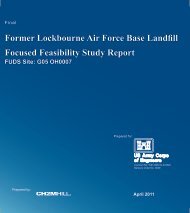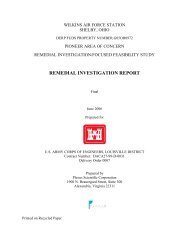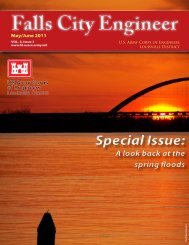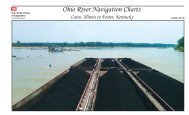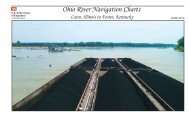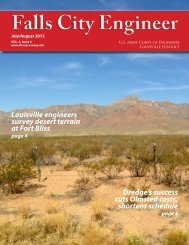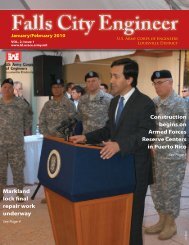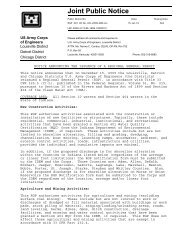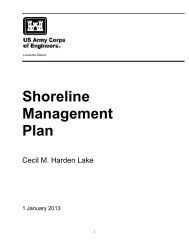Army Reserve Design Process & Submittal Requirements Part C ...
Army Reserve Design Process & Submittal Requirements Part C ...
Army Reserve Design Process & Submittal Requirements Part C ...
You also want an ePaper? Increase the reach of your titles
YUMPU automatically turns print PDFs into web optimized ePapers that Google loves.
Page 11There are no BIM requirements for this phase.3.1.2.2 INTERIM SUBMITTALa. MECHANICAL MODELSThe Mechanical systems models may vary in level of detail for individual elements within amodel, but at a minimum must include all features that would be included on a ¼" to 1'-0" scaleddrawing. The systems shall be modeled as they would be built to get complete and accuratequantity takeoffs of relevant construction materials. They shall be complete and accurate to reflectthe design intent. Additional minimum requirements are:HVAC –Include in the model the preliminary layout for the primary pieces of heating, ventilating,and air-conditioning equipment. Include the preliminary air distribution duct layouts for supply,return, ventilation, and exhaust ducts. They shall be accurate enough that all HVAC plansand elevation extractions are accurate to the design intent.Plumbing – Include in the model(s) the preliminary layouts for all relevant fixtures, floor and areadrains, and plumbing equipment, with necessary intelligence to produce the plans, elevations,building/wall sections and schedules. All piping larger than 1.5" diameter shall be modeled.b. DRAWING EXTRACTION REQUIREMENTSSee discipline specific requirements in <strong>Part</strong> C – <strong>Design</strong>/Build – <strong>Design</strong> <strong>Submittal</strong> <strong>Requirements</strong>After Award.3.1.2.3 FINAL SUBMITTALa. MECHANICAL MODELSThe Mechanical systems models may vary in level of detail for individual elements within amodel, but at a minimum must include all features that would be included on a ¼" = 1'-0" scaleddrawing. The systems shall be modeled as they would be built to get complete and accuratequantity takeoffs of relevant construction materials. They shall be complete and accurate to reflectthe design intent. Additional minimum requirements are:HVAC -The model(s) shall include all relevant pieces of heating, ventilating, and air-conditioningequipment. Include the air distribution duct layouts for supply, return, ventilation, exhaust ducts,with necessary intelligence to produce the plans, elevations, building/wall sections and schedules.All piping larger than 1.5" diameter shall be modeledPlumbing - The model(s) shall include all relevant fixture layouts, floor and area drains, andplumbing equipment, with necessary intelligence to produce the plans, elevations, building/wallsections and schedules. All piping larger than 1.5" diameter shall be modeled.b. DRAWING EXTRACTION REQUIREMENTSSee discipline specific requirements in <strong>Part</strong> C – <strong>Design</strong>/Build – <strong>Design</strong> <strong>Submittal</strong> <strong>Requirements</strong>After Award.3.1.3 ELECTRICAL:3.1.3.1 CHARRETTE SUBMITTALThere are no BIM requirements for this phase.3.1.3.2 INTERIM SUBMITTALa. ELECTRICAL MODELSThe Electrical systems models may vary in level of detail for individual elements within a model,but at a minimum must include all features that would be included on a ¼" = 1'-0" scaled drawing.The systems shall be modeled as they would be built to get complete and accurate quantity1 April 2007 Version <strong>Army</strong> <strong>Reserve</strong> DPSR Manual -- Appendix 3



