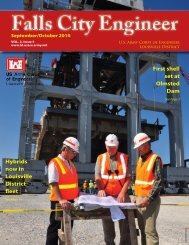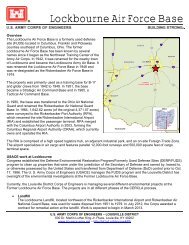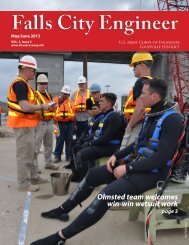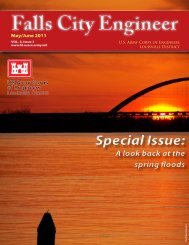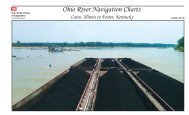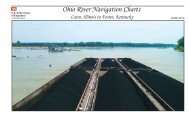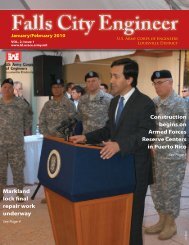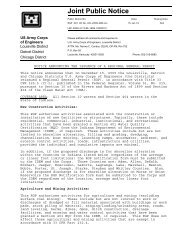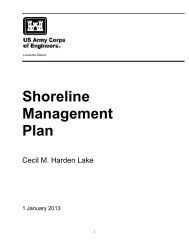Army Reserve Design Process & Submittal Requirements Part C ...
Army Reserve Design Process & Submittal Requirements Part C ...
Army Reserve Design Process & Submittal Requirements Part C ...
You also want an ePaper? Increase the reach of your titles
YUMPU automatically turns print PDFs into web optimized ePapers that Google loves.
Page 8Floor Plans - Provide floor plans from the BIM at 1/8"=1'-0" or ¼" = 1'-0" (1:100 or 1:50) scale.Show gross floor area tabulations if no composite sheet is included. Tabulated data such as grosssq footage shall be considered output of the model.Building Elevations - Provide building elevations from the BIM showing grading, openings, principalexterior materials and general profiles of the building (scale shall be the same as the floorplans).Roof Plan - Provide a roof plan from the BIM showing the roof configuration and methods bywhich rain is directed to the building perimeter.Building and Wall Sections - Provide typical wall sections (1:20 minimum scale) that indicatemajor elements. Wall sections shall be unbroken where practical and indicate materials and floorto-floorheights. Building sections shall be output of the model, but wall sections and details aretypical and at such a large scale that they shall not be required as output of the BIM.Reflected Ceiling Plan - Provide a ceiling plan from the BIM that indicates ceiling material andopen ceiling areas. Indicate room numbers, light locations, registers, and all ceiling mounteditems such as exit signs.Fire Protection/Life Safety Plan - Provide fire protection/life safety drawings from the BIM thatindicate fire suppression information, exit signs, pull stations, exit devices, exit distance, emergencylights, detectors, alarm locations and fire panel locations. Provide completed code analyses.Also see discipline specific requirements in <strong>Part</strong> C – <strong>Design</strong>/Build – <strong>Design</strong> <strong>Submittal</strong> <strong>Requirements</strong>After Award.2.1.2 STRUCTURAL:2.1.2.1 CHARRETTE SUBMITTALThere are no BIM requirements for this phase.2.1.2.2 INTERIM SUBMITTALa. STRUCTURAL MODELSThe Structural systems models may vary in level of detail for individual elements within a model,but at a minimum must include all features that would be included on a ¼" to 1'-0" scaled drawing.Model the systems as they would be built to get complete and accurate quantity takeoffs ofrelevant construction materials. They shall be complete and accurate to reflect the design intent.Additional minimum requirements are:Foundations - The model(s) shall include all relevant foundation elements with necessary intelligenceto produce the foundation plans and elevations.Floor Slabs – The model(s) shall include the structural floor slabs with recesses, curbs, pads andpenetrations.Primary Structural Steel –The structural model(s) shall include all primary framing members forthe roof and floors. They shall be accurate enough that all framing plan, sections and elevationextractions are accurate to the design intent.2.1.2.3 DRAWING EXTRACTION REQUIREMENTSSee discipline specific requirements in <strong>Part</strong> C – <strong>Design</strong>/Build – <strong>Design</strong> <strong>Submittal</strong> <strong>Requirements</strong>After Award.1 April 2007 Version <strong>Army</strong> <strong>Reserve</strong> DPSR Manual -- Appendix 3



