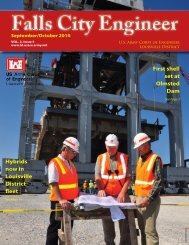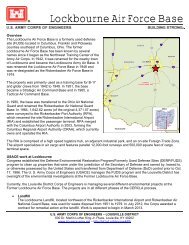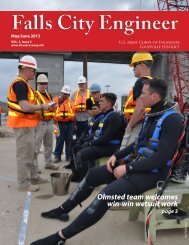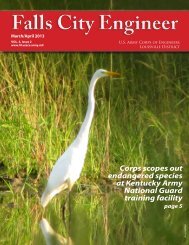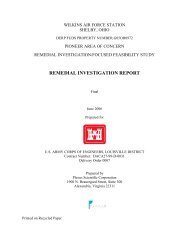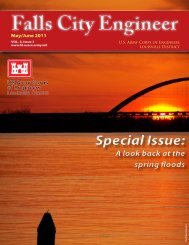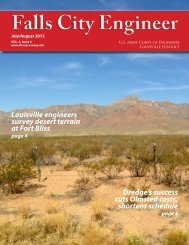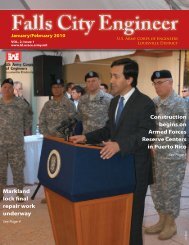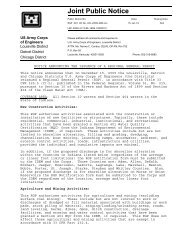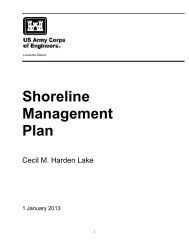Army Reserve Design Process & Submittal Requirements Part C ...
Army Reserve Design Process & Submittal Requirements Part C ...
Army Reserve Design Process & Submittal Requirements Part C ...
You also want an ePaper? Increase the reach of your titles
YUMPU automatically turns print PDFs into web optimized ePapers that Google loves.
Page 46.2 Modeling WorkflowShown below is the suggested workflow for the AR BIM design team. Using this modelingworkflow is not required nor checked, but the US <strong>Army</strong> <strong>Reserve</strong> Center BIM Dataset was createdwith this workflow in mind.CopyModulesWeapons Sim.OfficesArms VaultLocker RmDefaultDataCells Cells(2d(2dand/orand/or3d)3d)Plumbing fixturesMechanical fixturesFurnitureArchitectural DetailsStructural DetailsCopyCopyReferenceSystem ModelsSystem ModelsFloor PlanFraming PlanFoundation PlanMechanicalFurnitureRenderingsAnimationsMaster ModelNo modeling shouldbe done here.Referencing andrenderings is enough<strong>Design</strong>er InputExtractions(Tri-Service(Tri-ServiceModelModelfiles)files)Floor PlanElevationsCeiling PlanSectionsDetailsSchedulesModeling WorkflowExtractionPLTReferenceSheet FilesSheet FilesFloorPlanCeilingPlanRoofPlanFramingPlan2d DetailingNOTE: Any design changes to the extraction or sheet file makes the BIM obsolete. Best practice is tomake changes to the system models, and then re-run the extractions.Modules and CellsThe model workflow that we use begins with pre-defined data known as cells and modules. Thisdata provided at the start of a project and contains only data that has been through the qualitycontrol process. These are used to give the designer a starting point in the creation of a BIM.Each module is a space (room) in the <strong>Army</strong> <strong>Reserve</strong> design guide. It does not contain all of thedata needed to create a BIM, but it is a good start and everything provided is compliant with theCADD standard as well as the <strong>Design</strong> guide.System ModelsThe default data is a tool for the designer during the creation of the system models. Systemmodels are the heart and sole of the BIM. This is where the design is worked out and all modeloutput comes from this location. This is where the workshop focus is. Digital construction mustbe embraced here in order to realize the benefit of significantly reduced change orders duringconstruction.Master Model1 April 2007 Version <strong>Army</strong> <strong>Reserve</strong> DPSR Manual -- Appendix 1



