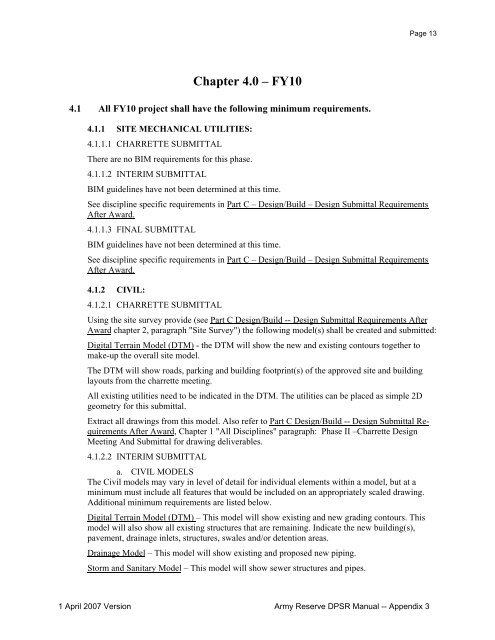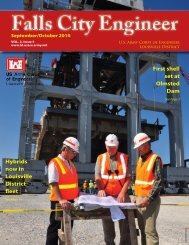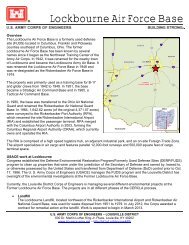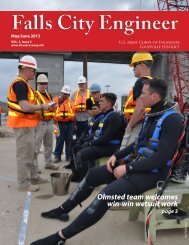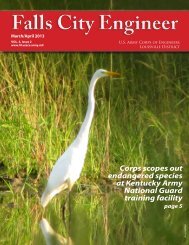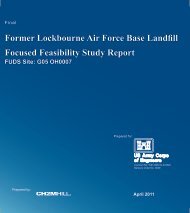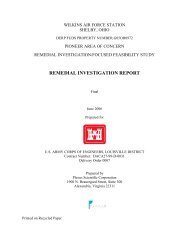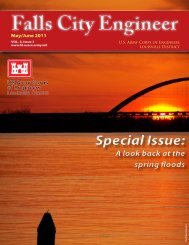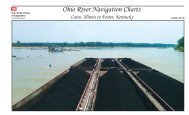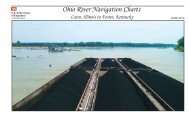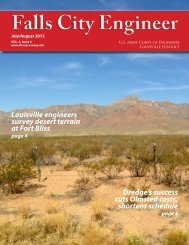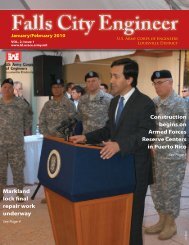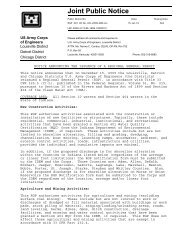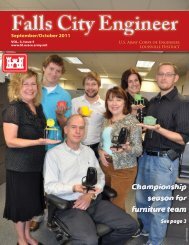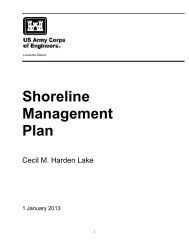Army Reserve Design Process & Submittal Requirements Part C ...
Army Reserve Design Process & Submittal Requirements Part C ...
Army Reserve Design Process & Submittal Requirements Part C ...
You also want an ePaper? Increase the reach of your titles
YUMPU automatically turns print PDFs into web optimized ePapers that Google loves.
Page 13Chapter 4.0 – FY104.1 All FY10 project shall have the following minimum requirements.4.1.1 SITE MECHANICAL UTILITIES:4.1.1.1 CHARRETTE SUBMITTALThere are no BIM requirements for this phase.4.1.1.2 INTERIM SUBMITTALBIM guidelines have not been determined at this time.See discipline specific requirements in <strong>Part</strong> C – <strong>Design</strong>/Build – <strong>Design</strong> <strong>Submittal</strong> <strong>Requirements</strong>After Award.4.1.1.3 FINAL SUBMITTALBIM guidelines have not been determined at this time.See discipline specific requirements in <strong>Part</strong> C – <strong>Design</strong>/Build – <strong>Design</strong> <strong>Submittal</strong> <strong>Requirements</strong>After Award.4.1.2 CIVIL:4.1.2.1 CHARRETTE SUBMITTALUsing the site survey provide (see <strong>Part</strong> C <strong>Design</strong>/Build -- <strong>Design</strong> <strong>Submittal</strong> <strong>Requirements</strong> AfterAward chapter 2, paragraph "Site Survey") the following model(s) shall be created and submitted:Digital Terrain Model (DTM) - the DTM will show the new and existing contours together tomake-up the overall site model.The DTM will show roads, parking and building footprint(s) of the approved site and buildinglayouts from the charrette meeting.All existing utilities need to be indicated in the DTM. The utilities can be placed as simple 2Dgeometry for this submittal.Extract all drawings from this model. Also refer to <strong>Part</strong> C <strong>Design</strong>/Build -- <strong>Design</strong> <strong>Submittal</strong> <strong>Requirements</strong>After Award, Chapter 1 "All Disciplines" paragraph: Phase II –Charrette <strong>Design</strong>Meeting And <strong>Submittal</strong> for drawing deliverables.4.1.2.2 INTERIM SUBMITTALa. CIVIL MODELSThe Civil models may vary in level of detail for individual elements within a model, but at aminimum must include all features that would be included on an appropriately scaled drawing.Additional minimum requirements are listed below.Digital Terrain Model (DTM) – This model will show existing and new grading contours. Thismodel will also show all existing structures that are remaining. Indicate the new building(s),pavement, drainage inlets, structures, swales and/or detention areas.Drainage Model – This model will show existing and proposed new piping.Storm and Sanitary Model – This model will show sewer structures and pipes.1 April 2007 Version <strong>Army</strong> <strong>Reserve</strong> DPSR Manual -- Appendix 3


