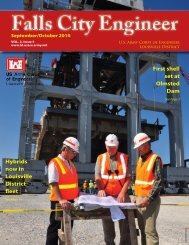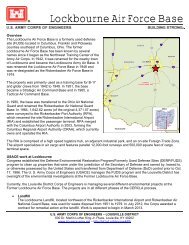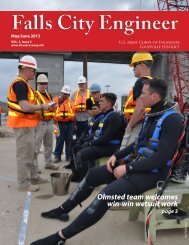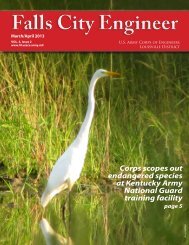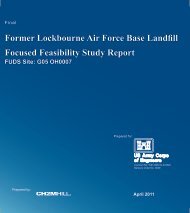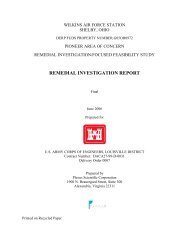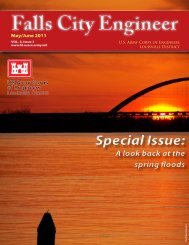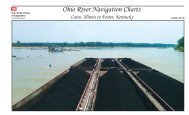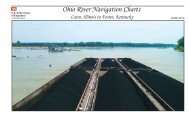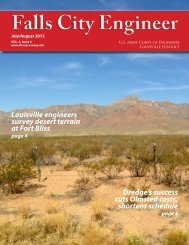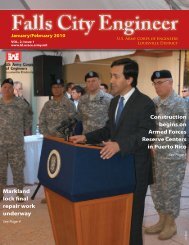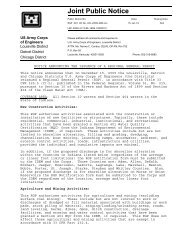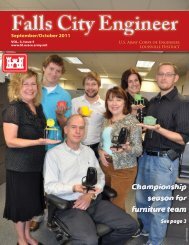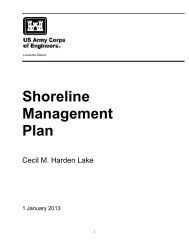Army Reserve Design Process & Submittal Requirements Part C ...
Army Reserve Design Process & Submittal Requirements Part C ...
Army Reserve Design Process & Submittal Requirements Part C ...
Create successful ePaper yourself
Turn your PDF publications into a flip-book with our unique Google optimized e-Paper software.
Page 4Other members of the PDT remain available for consultation. When the designer isready, the other participants reconvene to hear and discuss the design proposal,eliminate alternatives, and provide additional guidance. The group adjourns again,while the designer refines the design to incorporate the latest comments. This is aniterative process, which continues until the design is acceptable.1.5.3.6 The end result of the charrette is an agreement on the following:a. The scheme reflecting the accepted changes to the proposed design, and to bedeveloped.b. Site Plan. Plan will show building footprints, AT/FP setbacks, POV parking,MEP, and access roads. Indicate the general location of new buildings, pavedareas, structures, fences, ramps and curbs. On the property. Locate the buildingfrom a known point of reference. Indicate areas for parking privately ownedvehicles (POV) and military equipment (MEP).c. Space Layout. (Single line floor plans, provided for each building)d. The color scheme and finishese. Wrap-up, including1) <strong>Design</strong> summary2) Schedule, including scheduling the revised charrette conference call.3) Action items4) The Contractor provides participants with outline meeting minutes and a listof participants.f. Deliverables: The Contractor provides participants with outline meeting minutes,a list of participants, electronic copies of the draft design files (pdf format), andreproduced paper markups sufficient to define the results of the meeting.1.5.4 <strong>Submittal</strong> <strong>Requirements</strong>.1.5.4.1 Charrette meeting: The items listed above in paragraph just above beginning withwords "The end result . . ."1.5.4.2 Revised Charrette Document: The revised charrette document will be submitted tothe Government in the time frame called for in the schedule. It consists of meetingminutes, updated narrative, and image files. Note that this is not an opportunity torevise functional space. Provide the following:a. <strong>Design</strong> Narrative; This narrative will contain meeting minutes that provide athorough record of discussions, iterations, and decisions from the charrette designmeeting. Describe the proposed architectural, civil, mechanical, structural andelectrical design. List special equipment with unusually large electrical orcooling loads. Identify which options are used for major building systems.Identify elements outside of the norm such as deep foundations, environmentalremediation, etc. Describe the interior design features and furnishings intentalong with the proposed information systems. Provide information on any knownutility conflicts or capacity upgrades that are required for the project. Thedrawings required below may be properly scaled to fit in the back of the designnarrative as foldouts or provided separately.b. Site Plan. As determined agreed and developed in the charrette meeting. Showhandicapped parking and ramps as required. Indicate the dumpster location andscreen walls as required. Show the work area limits.1 April 2007 Version <strong>Army</strong> <strong>Reserve</strong> DPSR Manual -- <strong>Part</strong> C



