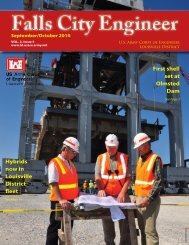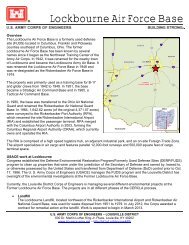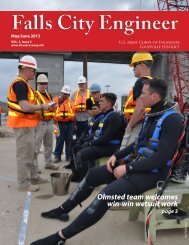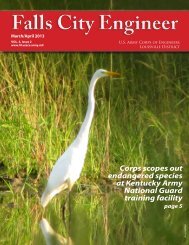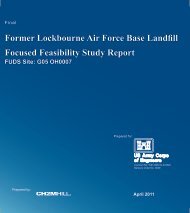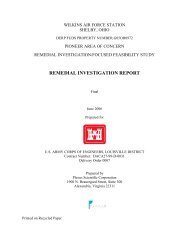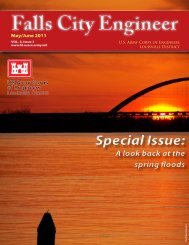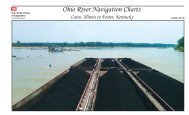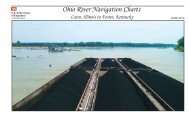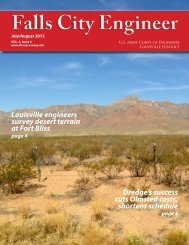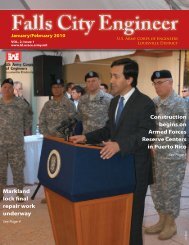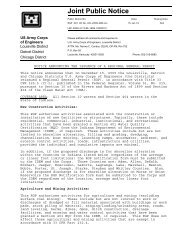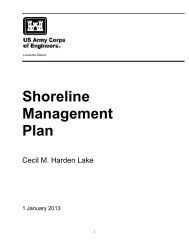Army Reserve Design Process & Submittal Requirements Part C ...
Army Reserve Design Process & Submittal Requirements Part C ...
Army Reserve Design Process & Submittal Requirements Part C ...
Create successful ePaper yourself
Turn your PDF publications into a flip-book with our unique Google optimized e-Paper software.
Page 307.3.2 Drawings.c. Discussion of fire protection features for each building to reflect the types ofsystems considered with a description of the systems selected.d. Provide a detailed description of the fire suppression system and its controls suchas activation of the system, interlocks with the HVAC system, and connection todetection and alarm systems. Describe the fire detection and alarm systemfeatures that are used to actuate the suppression systems.e. If water sprinkler systems are required, provide preliminary hydrauliccalculations for the most hydraulically demanding area to insure the flow andpressure requirements are met with current water supply. Provide results of flowtest data with preliminary hydraulic calculations. Make recommendations aboutthe plumbing requirements, the sprinkler system requirements, and backflow.f. Identify the requirements for fire pumps and storage tanks based on preliminarycalculations.g. Describe major items that deviate from the <strong>Reserve</strong> <strong>Design</strong> Guide standards.Provide plan views showing the features listed.7.3.2.1 Heating, Ventilating, and Air Conditioning (HVAC). Include heating, ventilating,and air-conditioning equipment layouts and include locations of major pieces ofequipment. Include the air distribution duct layouts for supply, return, ventilation andexhaust ducts (single line duct layouts are permissible in this submittal), hoods, andother items of major equipment required for the facility. Include major pieces ofequipment listed. Provide schedules filled out with what is known; schedules are notrequired to be completed.7.3.2.2 Plumbing. Plumbing fixture layout, floor and area drains, and plumbing equipmentlayouts (hot water generator, storage tanks, air compressors, etc.).7.3.2.3 Outside Utilities. (See Chapter: Mechanical Utilities)7.3.2.4 Fire Suppression System. Prepare a plan for each floor of each building. Provide thefollowing types of information:7.3.3 Specifications.a. Indicate all building areas, their sprinkler hazard classification, and extent of fireprotection.b. Provide the location of any major fire suppression equipment or features such as,fire service line location, sprinkler risers, standpipes, inspector test and drain, firedepartment connections, pump, etc.c. Provide the location and hazard of any special fire suppression systems such asin-rack sprinkler systems, deluge systems, and hose racks.Provide a listing of mechanical and plumbing specifications in the design analysis.7.4 FINAL DESIGN7.4.1 <strong>Design</strong> Analysis.7.4.1.1 General. The final design analysis is a refinement of the prior design analysis andcontains all the information called for in those sections of this chapter. Includerequired and missing information that was not included in prior submittal phases.1 April 2007 Version <strong>Army</strong> <strong>Reserve</strong> DPSR Manual -- <strong>Part</strong> C



