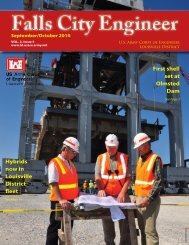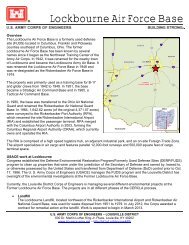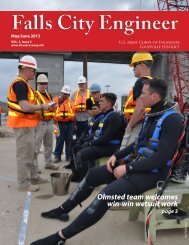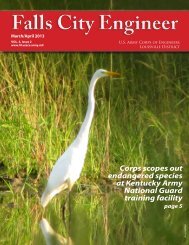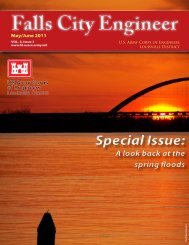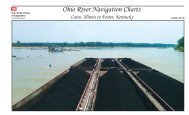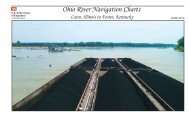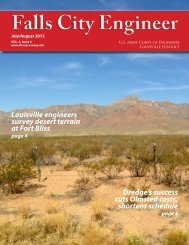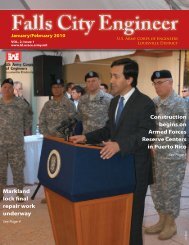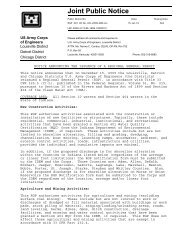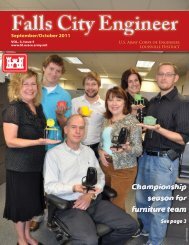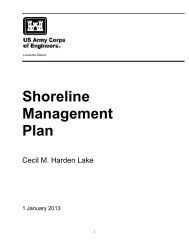Army Reserve Design Process & Submittal Requirements Part C ...
Army Reserve Design Process & Submittal Requirements Part C ...
Army Reserve Design Process & Submittal Requirements Part C ...
Create successful ePaper yourself
Turn your PDF publications into a flip-book with our unique Google optimized e-Paper software.
Page 6from structure. Again, this is to be modeled as it is built. This does not mean that the entire roofstructure must be modeled at this submittal, but it does mean that an adequate place-holder representingsize, shape and configuration must be modeled. Most quantities can be derived from thesurface area and the depth of the roof assembly.Spaces – The spaces are a very important element in the interim submittal. Model them to completeaccuracy, so as to obtain accurate net square footage requirements and to hold data for theroom and finish schedules which draw information from them. Finalize room names and numberswithin the model for output to schedules.Space Layout – Produce the final space layout from the BIM. Indicate room names, room number,and placed and authorize square footages. Reflect in the space layout all modifications to theapproved charrette space layout. Address any significant changes in a report stating reasons forthe change.Fly-Through – Submit a simple exterior fly-through of the facility. Indicate in the fly-through keyfeatures of the facility, in order to communicate to <strong>Army</strong> <strong>Reserve</strong> representatives and end usersthe exterior materials used. Indicate in the fly-thru the facility massing and scale. This will giveuser buy-in early on in the design. Applicability: Fly-thru may be a contract requirement, or maybe at designer's option. Refer to the project's contract documents.Renderings – Generate three or four exterior renderings to illustrate key features and scale of interiorand exterior design features. This rendering is to be used for communication purposes only,and is not the professional rendering.2.1.1.3 DRAWING EXTRACTION REQUIREMENTSComposite Floor Plan - If the main floor plans must be shown in segments in order to complywith the requirements of the proper scale, provide a smaller scale floor plan from the BIM showingexterior wall, interior partitions, and circulation elements and cross referencing for enlargedfloor plans and sections. Show overall dimensions on the floor plan and gross building areas tabulationon the drawing. Tabulated data such as gross sq footage shall be considered output of themodel.Floor Plans - Provide floor plans from the BIM at 1/8"=1'-0" or ¼" = 1'-0" (1:100 or 1:50) scale.Show gross floor area tabulations if no composite sheet is included. Tabulated data such as grosssq footage shall be considered output of the model.Building Elevations - Provide building elevations from the BIM showing openings, principal exteriormaterials and general profiles of the building (scale shall be the same as the floor plans).Roof Plan - Provide a roof plan from the BIM showing the roof configuration and methods bywhich rain is directed to the building perimeter.Building and Wall Sections - Provide typical wall sections (1:20 minimum scale) that indicatemajor elements. Wall sections shall be unbroken where practical and indicate materials and floorto-floorheights. Building and wall sections shall be from output of the model, but building detailsare typical and at such a large scale that they are not required as output of the BIM.Reflected Ceiling Plan - Provide a ceiling plan from the BIM that indicates ceiling. Indicate roomnames and numbers.Fire Protection/Life Safety Plan - Provide fire protection/life safety drawings from the BIM thatindicate travel distances. Provide a summary of the code analyses.Also see discipline specific requirements in <strong>Part</strong> C – <strong>Design</strong>/Build – <strong>Design</strong> <strong>Submittal</strong> <strong>Requirements</strong>After Award.1 April 2007 Version <strong>Army</strong> <strong>Reserve</strong> DPSR Manual -- Appendix 3



