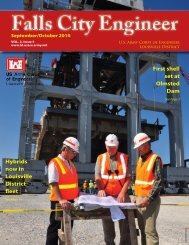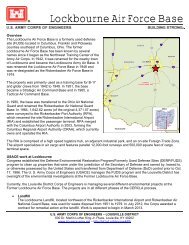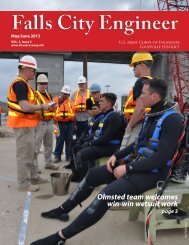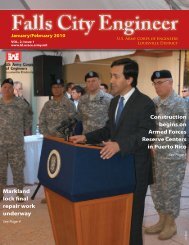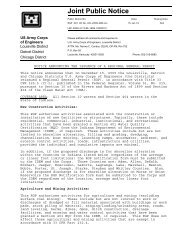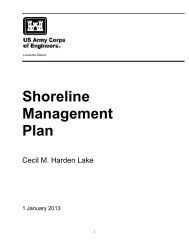Army Reserve Design Process & Submittal Requirements Part C ...
Army Reserve Design Process & Submittal Requirements Part C ...
Army Reserve Design Process & Submittal Requirements Part C ...
You also want an ePaper? Increase the reach of your titles
YUMPU automatically turns print PDFs into web optimized ePapers that Google loves.
Page 12takeoffs of relevant construction materials. They shall be complete and accurate to reflect the designintent. Additional minimum requirements are:Interior Electrical – Include in the model all preliminary lighting, receptacles, telephone outlets,special and general purpose power receptacles and lighting fixtures. Cable tray routing will bemodeled without detail of cable contents.Communications Model – Include all relevant existing communications service connections, andpreliminary new communications service connections, both above ground and underground withnecessary intelligence to produce the plans.Exterior Building Lighting Model – Include preliminary locations of proposed exterior lightingwith necessary intelligence to produce the plans and elevations.Electrical Site Model – Include all relevant existing utility lines and preliminary proposed supportutility lines and equipment required with necessary intelligence to produce the plans.b. DRAWING EXTRACTION REQUIREMENTSSee discipline specific requirements in <strong>Part</strong> C – <strong>Design</strong>/Build – <strong>Design</strong> <strong>Submittal</strong> <strong>Requirements</strong>After Award.3.1.3.3 FINAL SUBMITTALa. ELECTRICAL MODELSThe Electrical systems models may vary in level of detail for individual elements within a model,but at a minimum must include all features that would be included on a ¼-in to 1-ft, 0-in. scaleddrawing. The systems shall be modeled as they would be built to get complete and accuratequantity takeoffs of relevant construction materials. They shall be complete and accurate to reflectthe design intent. Additional minimum requirements are:Interior Electrical –Include in the model(s) all relevant lighting, receptacles, telephone outlets,special and general purpose power receptacles and lighting fixtures. Model shall also indicatefire alarm/mass notification devices and detection system with necessary intelligence to producethe plans. Cable tray routing will be modeled without detail of cable contents.Communications Model – Include all relevant existing and new communications service connections,both above ground and underground with necessary intelligence to produce the plans.Exterior Building Lighting Model – Include all relevant locations of proposed exterior lightingwith necessary intelligence to produce the plans and elevations.Electrical Site Model – Include all relevant existing and proposed support utility lines and equipmentrequired with necessary intelligence to produce the plans.b. DRAWING EXTRACTION REQUIREMENTSSee discipline specific requirements in <strong>Part</strong> C – <strong>Design</strong>/Build – <strong>Design</strong> <strong>Submittal</strong> <strong>Requirements</strong>After Award.3.1.3.4 OTHER DISCIPLINESArchitectural and Structural are to follow the requirements listed in Appendix 3, Chapter 1.Site Mechanical Utilities and Civil are not required in BIM for FY09.1 April 2007 Version <strong>Army</strong> <strong>Reserve</strong> DPSR Manual -- Appendix 3



