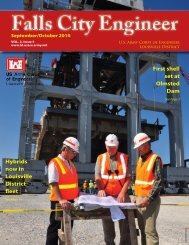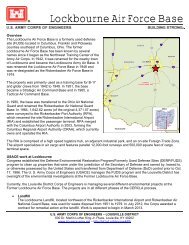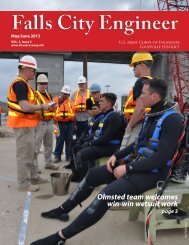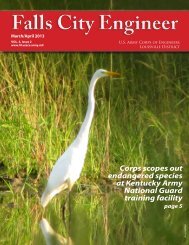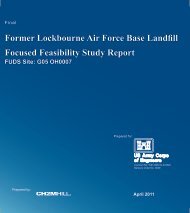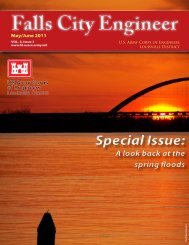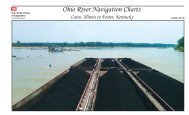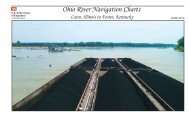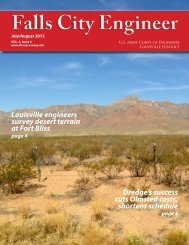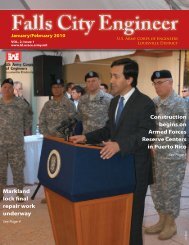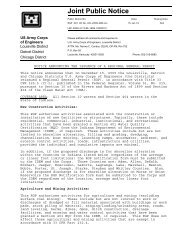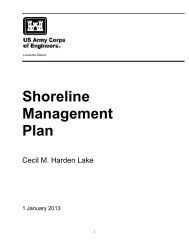Army Reserve Design Process & Submittal Requirements Part C ...
Army Reserve Design Process & Submittal Requirements Part C ...
Army Reserve Design Process & Submittal Requirements Part C ...
Create successful ePaper yourself
Turn your PDF publications into a flip-book with our unique Google optimized e-Paper software.
Page 26minimum frost depth requirements. The designer may also refer to similarconstruction in the area if it is known and if it adds value to the submittal.6.3.1.5 Special. List special/unique design features.6.3.1.6 Information Needed to Complete the <strong>Design</strong>. List any unknowns that the designerneeds to complete the design. For instance, the designer may request from the user alist of the military vehicles and their weights for the purpose of designing slabs.6.3.1.7 Calculations. The following specific items shall be included to the extent they arecomplete:6.3.2 Drawings.a. Load Assumptions. State the dead and live loads to be designed for, includingroof and floor loads. Calculate the wind loads, snow loads, lateral earth pressureloads, and seismic loads.b. Calculate both positive and negative wind pressure with the controlling pressuressummarized in tabular form. Include the following wind pressures as aminimum: wind on frame, wall, wall corners, roof, roof ridges, eaves, and roofcorners.c. Calculate the basic seismic loading for the frame or lateral load resisting systemand contrast them with the comparable wind loads. Note the controlling designloads. Detailed calculations for seismic loads on parts and portions are notrequired at this submittal level.d. Material Stresses. Describe the value to be used for the allowable or workingstresses of the principal structural materials. State the design stress values for thematerials of construction.e. Furnish all other necessary preliminary calculations for typical roof, floor, andfoundation members as applicable for the structural system proposed.Furnish sufficient plans for foundations, and framing plans for roof and floors, as applicable, toindicate layout of principal members. Typical sections should be furnished through roof, floor,and foundation indicating materials and type of construction proposed. The architectural wallsections may satisfy this requirement. Furnish a plan identifying the location of all seismic joints.6.3.3 Specifications.Provide a listing of specifications in the design analysis.6.4 FINAL DESIGN6.4.1 <strong>Design</strong> Analysis.Furnish complete checked calculations for all structural members. Incorporate any changes requiredby comments on interim submittal.6.4.2 Drawings.Furnish complete final plans and details of all structural elements. Before this submittal, coordinatestructural drawings with all other design disciplines. Always include the items listed belowon the final drawings if applicable:a. A general structural notes sheet indicating design criteria and materialrequirements. Include criteria on wind, snow, seismic and foundationrequirements. List the material requirements for masonry, concrete and steel.1 April 2007 Version <strong>Army</strong> <strong>Reserve</strong> DPSR Manual -- <strong>Part</strong> C



