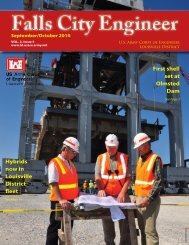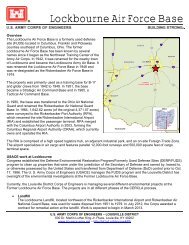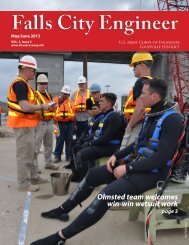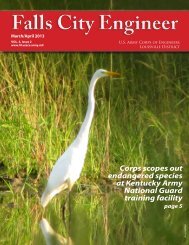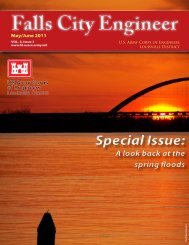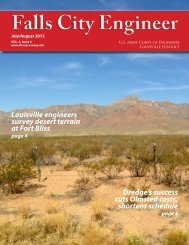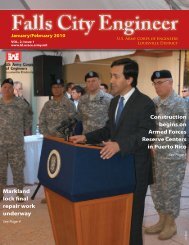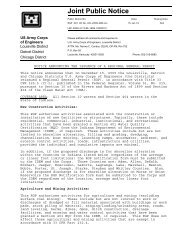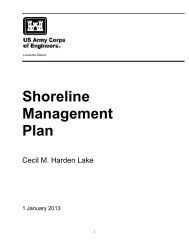Army Reserve Design Process & Submittal Requirements Part C ...
Army Reserve Design Process & Submittal Requirements Part C ...
Army Reserve Design Process & Submittal Requirements Part C ...
You also want an ePaper? Increase the reach of your titles
YUMPU automatically turns print PDFs into web optimized ePapers that Google loves.
Page 2needed.• Level management – to comply with A/E/C CADD Standards and National BIM Standards• <strong>Design</strong> schedules and construction sequencing.1.2 CHARRETTE SUBMITTALInclude in the charrette BIM submittal all major components of civil and architectural. Using theextraction processes bring all charrette submittal drawings directly from the model. Civil drawingsfor this submittal may be drawn using traditional CADD.Submit a completed space layout drawing using Bentley Architecture and the USARC DefaultDataset. Indicate room names and numbers in the spaces along with the placed and programmedsquare footages. Provide datagroup information associated with the spaces from the USARC DefaultDataset.Provide an exported Excel spreadsheet space schedule form the space layout drawing to validatethe 1391/1390 and 5034R. Spreadsheet shall indicate the differences in areas between approvedsquare footages and placed square footages.Refer to <strong>Part</strong> C <strong>Design</strong>/Build -- <strong>Design</strong> <strong>Submittal</strong> <strong>Requirements</strong> After Award, Chapter 1 "AllDisciplines", paragraph: Charrette <strong>Design</strong> Meeting And <strong>Submittal</strong>; Revised Charrette Documentand <strong>Submittal</strong>.Also refer to discipline-specific BIM requirements that are outlined below.1.3 INTERIM SUBMITTALInclude all of the major components of civil, architecture, interior design, structural, mechanical,electrical, fire protection, and information systems as well as complete building elevations. Theparagraphs that follow describe most conditions for when an element is to be in the model. Ingeneral, as a minimum requirement include in the model all elements normally shown in ¼" = 1'-0" scale drawing or detail. It is left to designer's judgment for additional detailing in the model.Put all files in the proper location within the USACE/USAR Workspace delivered on the <strong>Army</strong><strong>Reserve</strong> Center BIM Dataset CD (Refer to Appendix 1 – BIM Work Instructions). The LouisvilleDistrict must be able to recreate the BIM process in order to review the drawings and model.Simple images are not acceptable and are not direct output of the BIM.Schedules – Provide a door and room finish schedules from the BIM indicating the materials andfinishes used in the design. The room finish schedule template is provided within the dataset.Also, provide a special item schedule and/or notes indicating any special items required for thedesign. Due to the specific nature of the special items schedule, it is not required as output of theBIM, but there are additional templates in development, and these will be required on future projectsto support specific output tasks of the design team.Extractions – The extraction process must be well established at the interim submittal. Completemost extraction definitions within the master models. It is suggested that the design team beginwith the extraction definitions provided with the dataset and build from there.Datagroup – At the interim submittal the Datagroup information is to be complete. No further editsare to be expected after interim unless large building usage changes have been made. Link allexcel spreadsheet output to a sheet design file and submit.Dataset – Resolve all dataset issues at the interim submittal. Submit any additional families,1 April 2007 Version <strong>Army</strong> <strong>Reserve</strong> DPSR Manual -- Appendix 3



