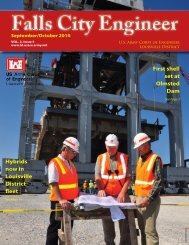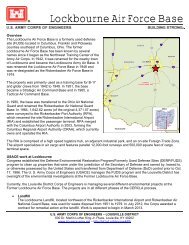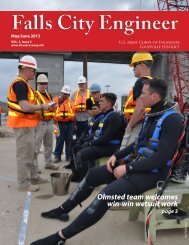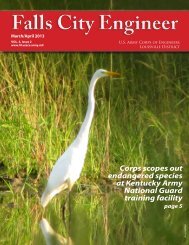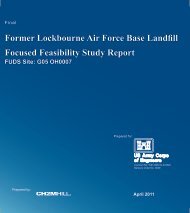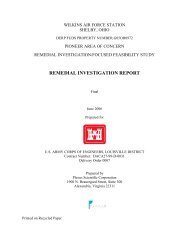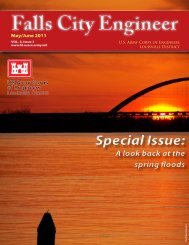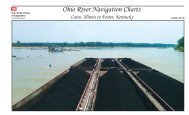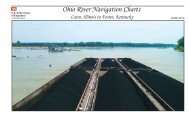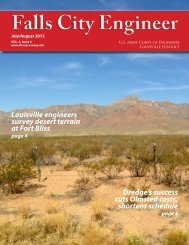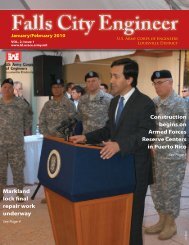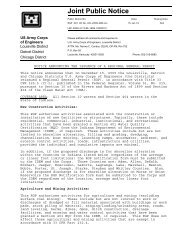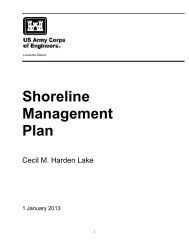Army Reserve Design Process & Submittal Requirements Part C ...
Army Reserve Design Process & Submittal Requirements Part C ...
Army Reserve Design Process & Submittal Requirements Part C ...
Create successful ePaper yourself
Turn your PDF publications into a flip-book with our unique Google optimized e-Paper software.
Page 72.1.1.4 FINAL SUBMITTALa. ARCHITECTURAL MODELSThe Architectural systems models may vary in level of detail for individual elements within amodel, but at a minimum must include all features that would be included on a ¼" to 1'-0" scaleddrawing. Additional minimum requirements are listed below.Walls – Include in the architectural model(s) all walls, both interior and exterior. Model them asthey would be built; meaning with enough detail to get quality quantity takeoffs on all constructionmaterials used. They shall also be accurate enough that all floor plan and elevation extractionsare accurate to the design intent. Model exterior banding or brickwork, entrance features,and special interior features for communication to the client at review. Each wall shall be to theexact height, length and width so to properly account for space allocation. Indicate fire rating ofwalls by utilizing the proper family and part for those wall types. Re-symbolize extractions properlyto identify them.Doors and Windows – Model doors and windows to represent the actual size and location on allexterior elevations. They shall be the exact door or window that is intended by the Architect inall respects, including size and style. Place doors and windows using the Bentley door or windowtool and of a cell type that supports the door and window templates provided by the USACE BIMDataset CD as well as the datagroup system for labeling and other BIM functions. They cannotbe placed as independent cells. They must be placed within these tools so that the datagroup systemcan accurately count and hold data for the doors and windows.Roof – Model the roof system within the BIM. The level of detail for the roof system must beadequate to communicate the roof configuration and the method by which the water is removedfrom structure. Again, model the roof as it is built. This does not mean that the entire roof structuremust be modeled at this submittal, but it does mean that an adequate place-holder representingsize, shape and configuration must be modeled. Most quantities can be derived from the surfacearea and the depth of the roof assembly.Floors – Model the floor slab in the structural model and then reference in the architectural modelsfor each floor slab.Ceilings – Model all ceilings using either Bentley's ceiling tool or form modeling to create specialceiling features. Include all ceilings, including soffits or other special conditions. Soffits and specialfeatures shall contain enough information to show design intent.Fly-Through – Submit a simple exterior fly-through of the facility. Indicate key features of the facilityto communicate to the <strong>Army</strong> <strong>Reserve</strong> representatives and end users exterior materials used.Indicate in the fly-thru massing and scale of the facility. Fly-Through shall be provided in AVI orMOV file format. Applicability: Fly-thru may be a contract requirement, or may be at designer'soption. Refer to the project's contract documents.Renderings – Generate three or four exterior renderings to illustrate key features and scale of interiorand exterior design features. This rendering is to be used for communication purposes only,and is not the professional rendering.2.1.1.5 DRAWING EXTRACTION REQUIREMENTSComposite Floor Plan - If the main floor plans must be shown in segments in order to complywith the requirements of the proper scale, provide a smaller scale floor plan from the BIM showingexterior wall, interior partitions, and circulation elements and cross referencing for enlargedfloor plans and sections. Show overall dimensions on the floor plan and gross building areas tabulationon the drawing. Tabulated data such as gross sq footage shall be considered output of themodel.1 April 2007 Version <strong>Army</strong> <strong>Reserve</strong> DPSR Manual -- Appendix 3



