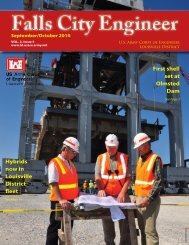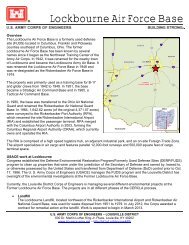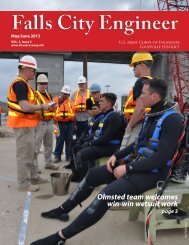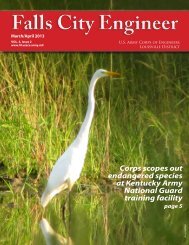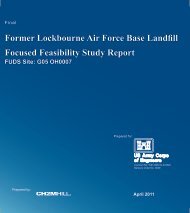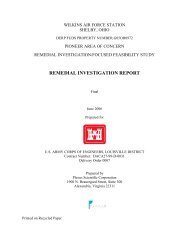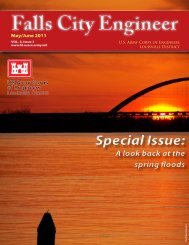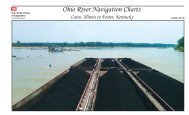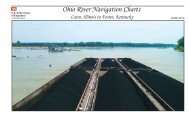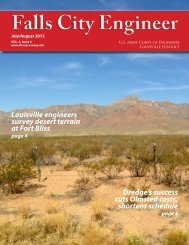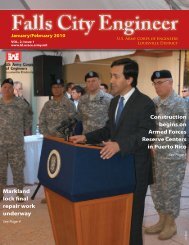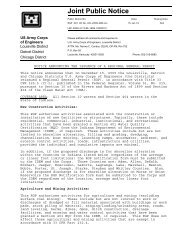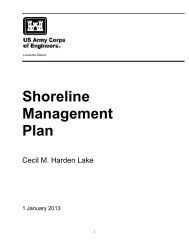Page 317.4.1.2 HVAC Equipment. Provide equipment sizing calculations with summaries of allmajor items of mechanical equipment such as air handling units and coils, condensingunits, water chillers, boilers, pumps, humidifiers, cooling towers, fans, water heatersand tanks. For all computer-generated calculations (cooling loads, heating loads, pipesizing, duct sizing, etc.), the design analysis shall contain layout sketches that showhow the building or system was segmented for computer input. Show manufacturers’make and model number of equipment used for design purposes, and show weights ofmajor items of equipment. Provide vendor information for equipment selected andmark the specific items on the vendor’s literature.7.4.1.3 Piping. Include all mechanical pipe-sizing computations in the analysis. Showdesign flow, pipe size, friction factors, slopes, lengths, and elevations (whereapplicable), quantity conducted, and velocity in the various mains and branches.Where necessary, include flow diagrams in the analysis.7.4.1.4 Ducting. Show all duct sizing computations in the analysis. Show friction loss andclearly indicate the air velocities encountered in the main ducts. Where necessary,include flow diagrams in the analysis. Provide static pressure on fans and airhandling units based upon complete takeoff of static losses. Include filter losses.7.4.1.5 Sprinklers. For fire sprinkler system information, include hazard classification,zoning (if appropriate), and sizes of all riser pipes including wet and dry pipes,sprinkler valves, mains, and principle branches based on available water pressures byeither computer-generated hydraulic analysis, or manual calculations. Provide theresults of the analysis for a fire pump. When a fire pump is required, provide vendorinformation on the pump. Provide computations for other applicable systems such asstandpipe, deluge, or in-rack sprinkler systems.7.4.2 Drawings.7.4.2.1 General. Final drawings are complete and solicitation ready when all necessarydetails, layout drawings, section views, plan views, and schedules are finished andinclude the incorporation of all review comments and resolutions.7.4.2.2 Sections and Elevations. Show sufficient sections and elevations to indicate clearlythe exact location of the particular item in relation to other building or equipmentitems. Sections shall indicate critical interference between mechanical items andbuilding features.7.4.2.3 Details. Provide sufficient elevations and details to allow construction andinstallation of the work without additional design work by the construction contractor.7.4.2.4 Accessories. Where equipment connection details are shown, indicate all requiredvalves, gages, and fittings required and minimum sizes. Coordinate withspecification requirements and make sure valves, fittings, etc., that are specified areincluded in the detail furnished with each piece of equipment.7.4.2.5 Mechanical Room Plans. Include an enlarged plan of the mechanical room(s)indicating all equipment with, as a minimum, the manufacturer’s recommendedmaintenance clearances between each item. Indicate adequate spacing for HVACcontrols, electrical panels and other similar items. Indicate space required forplacement of all such items as coils, filters, heat exchanger tubing, motors and beltson the plan. Show routing of hydronic piping, location of sprinkler riser, and locationof plumbing items such as water heaters and air-compressors.1 April 2007 Version <strong>Army</strong> <strong>Reserve</strong> DPSR Manual -- <strong>Part</strong> C
Page 327.4.2.6 Sizes. Final plans must show all pipe and duct sizes. Draw ductwork to scale onplans. Provide details of catwalks, ladders, platforms, access panels, and doorsnecessary for operation and maintenance of equipment, valves, and accessories. Showall locations of turning vanes, and all volume, fire and smoke dampers.7.4.2.7 Performance Characteristics. Place performance characteristics for all items ofmechanical equipment in the equipment schedules.7.4.2.8 Schedules. Verify that all schedules reflect the necessary equipment information sothat the contractor can select all of the equipment without referring to a specificmodel/manufacturer’s product. The loads indicated on the schedules are theminimum demand requirements from the design calculations for the building features,instead of the sizing items from the vendor catalog information.7.4.2.9 HVAC. Include complete HVAC control plans. Provide DDC controls drawings asrequired by the design. Include all of the COE standard drawings for each systemtype. When required, provide details of EMCS and final EMCS input/outputsummaries. Sequence of control is permitted on the drawings or in the specifications.In either case, provide sequence of control for all HVAC equipment items. (Note,typical sequence of control is found on the COE standard control drawingstemplates.)7.4.2.10 Air Flow. Where critical, indicate on the drawings the air suction and dischargedirections of such items as fans, air-cooled condensers, and cooling towers.7.4.2.11 Fire Protection Drawings. For normal projects, label fire protection drawings as"PRELIMINARY,” and provide a water flow test and results, sprinkler designdensities, demand areas, specific areas protected, hazard classification of all areas,sprinkler head coverage, zoning requirements, pump sizing and locations, buildingentrances, exact control system locations (must include all locations if shown), anddevice locations.7.4.3 Specifications.Provide a complete set of fully edited specifications from the listing given at the interim design.1 April 2007 Version <strong>Army</strong> <strong>Reserve</strong> DPSR Manual -- <strong>Part</strong> C



