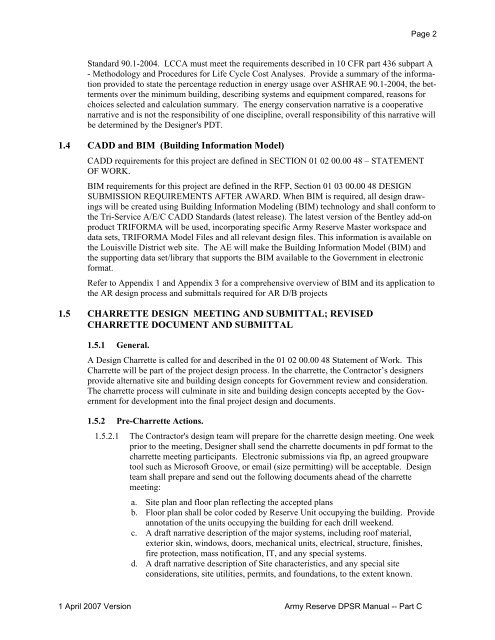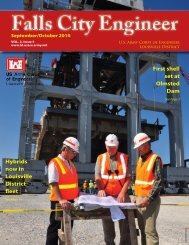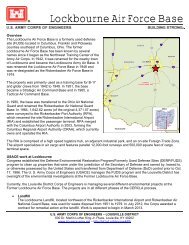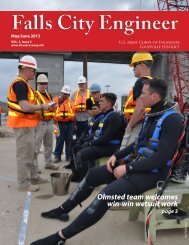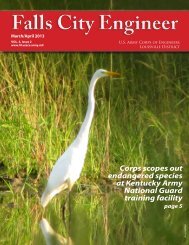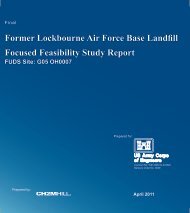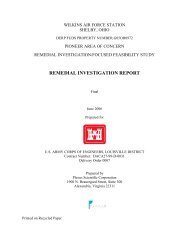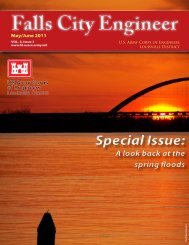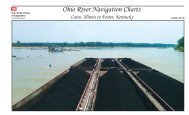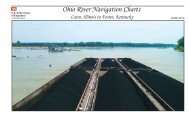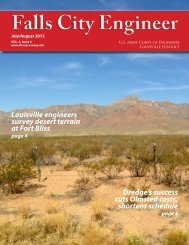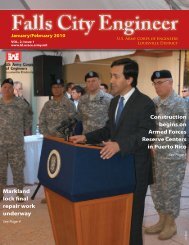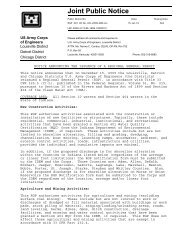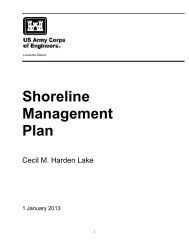Army Reserve Design Process & Submittal Requirements Part C ...
Army Reserve Design Process & Submittal Requirements Part C ...
Army Reserve Design Process & Submittal Requirements Part C ...
Create successful ePaper yourself
Turn your PDF publications into a flip-book with our unique Google optimized e-Paper software.
Page 2Standard 90.1-2004. LCCA must meet the requirements described in 10 CFR part 436 subpart A- Methodology and Procedures for Life Cycle Cost Analyses. Provide a summary of the informationprovided to state the percentage reduction in energy usage over ASHRAE 90.1-2004, the bettermentsover the minimum building, describing systems and equipment compared, reasons forchoices selected and calculation summary. The energy conservation narrative is a cooperativenarrative and is not the responsibility of one discipline, overall responsibility of this narrative willbe determined by the <strong>Design</strong>er's PDT.1.4 CADD and BIM (Building Information Model)CADD requirements for this project are defined in SECTION 01 02 00.00 48 – STATEMENTOF WORK.BIM requirements for this project are defined in the RFP, Section 01 03 00.00 48 DESIGNSUBMISSION REQUIREMENTS AFTER AWARD. When BIM is required, all design drawingswill be created using Building Information Modeling (BIM) technology and shall conform tothe Tri-Service A/E/C CADD Standards (latest release). The latest version of the Bentley add-onproduct TRIFORMA will be used, incorporating specific <strong>Army</strong> <strong>Reserve</strong> Master workspace anddata sets, TRIFORMA Model Files and all relevant design files. This information is available onthe Louisville District web site. The AE will make the Building Information Model (BIM) andthe supporting data set/library that supports the BIM available to the Government in electronicformat.Refer to Appendix 1 and Appendix 3 for a comprehensive overview of BIM and its application tothe AR design process and submittals required for AR D/B projects1.5 CHARRETTE DESIGN MEETING AND SUBMITTAL; REVISEDCHARRETTE DOCUMENT AND SUBMITTAL1.5.1 General.A <strong>Design</strong> Charrette is called for and described in the 01 02 00.00 48 Statement of Work. ThisCharrette will be part of the project design process. In the charrette, the Contractor’s designersprovide alternative site and building design concepts for Government review and consideration.The charrette process will culminate in site and building design concepts accepted by the Governmentfor development into the final project design and documents.1.5.2 Pre-Charrette Actions.1.5.2.1 The Contractor's design team will prepare for the charrette design meeting. One weekprior to the meeting, <strong>Design</strong>er shall send the charrette documents in pdf format to thecharrette meeting participants. Electronic submissions via ftp, an agreed groupwaretool such as Microsoft Groove, or email (size permitting) will be acceptable. <strong>Design</strong>team shall prepare and send out the following documents ahead of the charrettemeeting:a. Site plan and floor plan reflecting the accepted plansb. Floor plan shall be color coded by <strong>Reserve</strong> Unit occupying the building. Provideannotation of the units occupying the building for each drill weekend.c. A draft narrative description of the major systems, including roof material,exterior skin, windows, doors, mechanical units, electrical, structure, finishes,fire protection, mass notification, IT, and any special systems.d. A draft narrative description of Site characteristics, and any special siteconsiderations, site utilities, permits, and foundations, to the extent known.1 April 2007 Version <strong>Army</strong> <strong>Reserve</strong> DPSR Manual -- <strong>Part</strong> C


