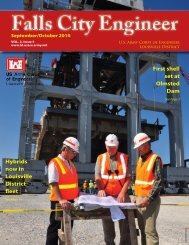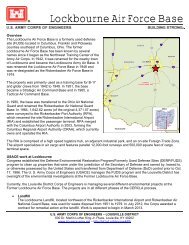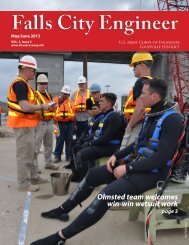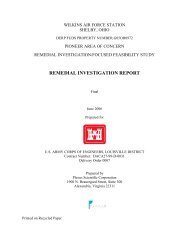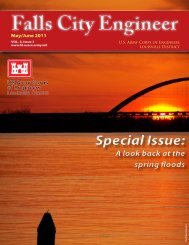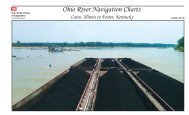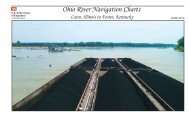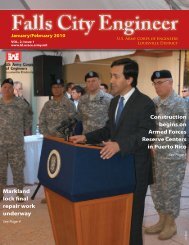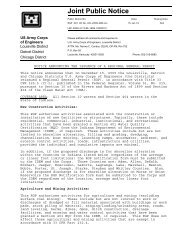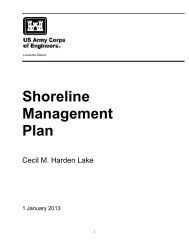Army Reserve Design Process & Submittal Requirements Part C ...
Army Reserve Design Process & Submittal Requirements Part C ...
Army Reserve Design Process & Submittal Requirements Part C ...
You also want an ePaper? Increase the reach of your titles
YUMPU automatically turns print PDFs into web optimized ePapers that Google loves.
Page 24patterns, colors and textures. Each sample board is to be inserted into a heavydutyclear page protector that is sturdy enough to keep the pages from tearingout. COLORED COPIES OF FINISHES ARE NOT ACCEPTABLE.k. Drawing Set Plans. Provide full-size plots with the FF&E binder of thefollowing:1) Site Plan – A Site plan and vicinity map shall be provided showing thelocation of the building or buildings in which the subject furniture is to beinstalled and site conditions/restrictions as provided in the constructioncontract.2) Architectural Floor Plans – Architectural floor plans shall be providedshowing relationships and dimensions of all areas receiving furniture.Include the locations of any special items i.e., trophy cases, projectionscreens, marker boards, building directories and map rails as provided in theconstruction contract.3) Electrical/Data/Communications Plans – Plans shall be provided showingelectrical receptacles, power feeds, switches, thermostats, fire alarmannunciators, telephone, and computer locations for areas receiving furniture.Place all dimensions for floor boxes on the electrical/data/communicationsplans as provided in the construction contract. This would include all floorjunction boxes for panel power feeds and any floor boxes located inclassrooms, conference rooms, training center rooms, etc.4) Composite Furniture Floor Plans – Include composite furniture floor plans asdescribed in paragraph "Drawings" above.5) Enlarged Furniture Floor Plans – Include enlarged furniture floor plans asdescribed in paragraph "Drawings" above.6) Enlarged Furniture Typical Details – Include enlarged furniture typical plansdescribed in paragraph "Drawings" above.7) Furniture Key Code Plan – Provide a key code plan per manufacturer’s keycode requirements listing all furniture to be keyed alike and random.5.4.4.2 SID Binder with Presentation Color Boards. Provide the following in the SID binder:a. Index. Provide an index for the SID binderb. Statement of <strong>Design</strong> Objectives. Provide the narrative included in the designanalysis explaining the interior design concept of the facility. Edit/expand theprevious narrative submittal as needed to convey the design intent as it relates tothe structural finishes.c. SID Presentation Color Boards. Provide in the SID binder presentation colorboards. Code and coordinate samples with the exterior finish, interior finish andspecial items schedules in the project contract documents. Provide aFinish/Special Item Key or legend that includes what each sample is used for, themanufacturer, style name and/or number, pattern name and/or number, colorname and/or number, finish schedule tag reference, and any remarks or notesneeded to describe what the boards are illustrating. Samples shall be largeenough to show full patterns, colors, and textures. Securely mount samples to thepresentation boards to withstand long periods of use. PHOTOGRAPHS ORCOLOR XEROX COPIES OF FINISHES, MATERIALS AND COLORS ARENOT ACCEPTABLE. Materials and finish shall be mounted on presentationboards in an 8 ½" x 11" binder format and inserted into a clear, heavy-duty pageprotector that is sturdy enough to keep the pages from tearing out of the binder.1 April 2007 Version <strong>Army</strong> <strong>Reserve</strong> DPSR Manual -- <strong>Part</strong> C



