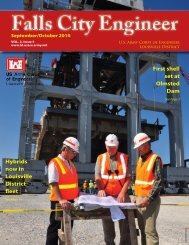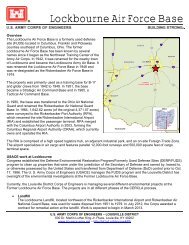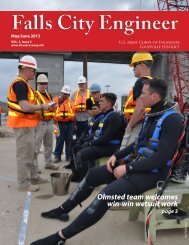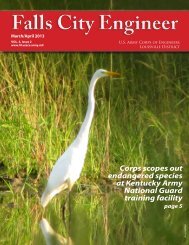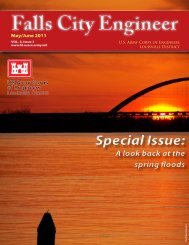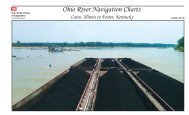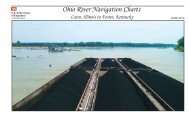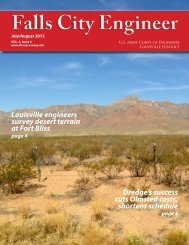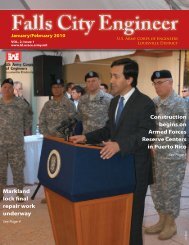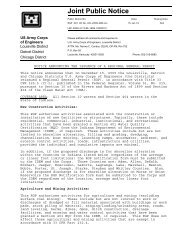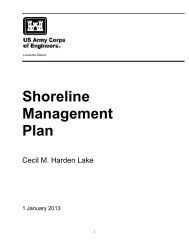Page 154.3.2.1 Composite Floor Plan. If the main floor plans must be shown in segments in order tocomply with the requirements of the proper scale, provide a smaller scale floor planshowing exterior wall, interior partitions, circulation elements, and cross referencingfor enlarged floor plans and sections. Show overall dimensions on the floor plan andgross building areas tabulation on the drawing.4.3.2.2 Floor Plans. Provide floor plans at 1/8"=1'-0" or ¼" = 1'-0" (1:100 or 1:50) scale.Show gross floor area tabulations if no composite sheet is included.a. Building Entrances. Show all stoops, steps, or similar access features pertainingto the building entrance, that will normally be built by the building constructioncontractor as differentiated from sidewalks, driveways, etc., which are normallyconstructed by a sitework contractor; on the architectural drawings.b. Roof and Wall Insulation. Indicate roof and wall insulation at a nominalthickness consistent with the insulation requirements of the particular building orproject. The insulation thickness and R-value should be indicated on thedrawing.c. Floor Drains and Slopes. Show floor drains and shower heads on thearchitectural drawings as well as on the plumbing drawings and closelycoordinate with other disciplines. All floors in areas requiring drains are to slopetoward the drains. Coordinate floor drain locations with structural elements.4.3.2.3 Building Elevations. Provide building elevations showing grading, openings,principal exterior materials and general profiles of the building (scale shall be thesame as the floor plans).4.3.2.4 Roof Plan. Provide a roof plan showing the roof configuration and methods by whichrain is directed to the building perimeter.4.3.2.5 Wall Sections. Provide typical wall sections (1/2" = 1'-0", or 1:20 minimum scale)that indicate major elements. Wall sections shall be unbroken where practical andindicate materials and floor-to-floor heights.4.3.2.6 Provide drawings for: enlarged plans (stairs, lobby, misc. plans), significant projectdetails (roof, & elevator) wall types, door and window details, bathroom plans anddetails, vault plan and details (coordinated with structural).4.3.2.7 Schedules. Provide a door schedule and room finish schedules indicating thematerials and finishes used in the design. Also a special item schedule and/or notesshall be provided indicating any special items that will be required for the design.4.3.2.8 Reflected Ceiling Plan. Provide a ceiling plan that indicates ceiling material and openceiling areas. Indicate room numbers, light locations, registers, and all ceilingmounted items such as exit signs.4.3.2.9 Fire Protection/Life Safety Plan. Provide fire protection/life safety drawings thatindicate fire suppression information, exit signs, pull stations, exit devices, exitdistance, emergency lights, detectors, alarm locations and fire panel locations.Summarize the code information from the design analysis on the drawings.4.3.3 Specifications.Provide in the design analysis a listing of specifications planned to be used.1 April 2007 Version <strong>Army</strong> <strong>Reserve</strong> DPSR Manual -- <strong>Part</strong> C
Page 164.4 FINAL DESIGN4.4.1 <strong>Design</strong> Analysis.Update the Final design analysis from the interim design to include descriptions of all design revisionsand/or developments. Provide final DA as a new document, not as addenda to the Interimdocument. Include the updated Fire Protection/Life Safety Code submittal with signatures.4.4.2 Drawings.Complete the final drawings to present a complete description of all the construction required andfully coordinate with other disciplines.• Provide an interior and exterior signage plan, schedules and details indicating the color,location and types of signs used on the project. Include the location and mounting informationfor the interior and exterior <strong>Army</strong> <strong>Reserve</strong> Minuteman plaques.• Landscape Plan. Projects will include a landscape plan where required by the projectscope. Typically, if the landscape is extensive, the plan is prepared by a registered landscapearchitect.4.4.3 Specifications.Provide a complete set of fully edited specifications from the listing given at the interim design.1 April 2007 Version <strong>Army</strong> <strong>Reserve</strong> DPSR Manual -- <strong>Part</strong> C



