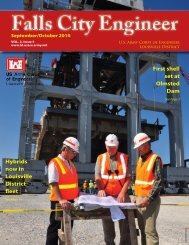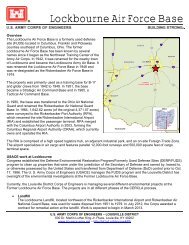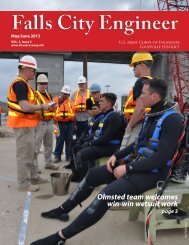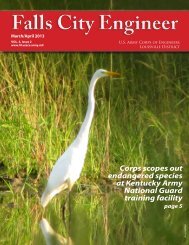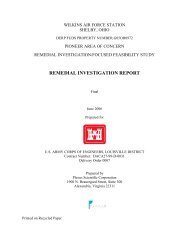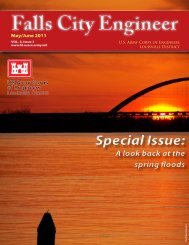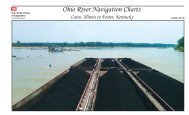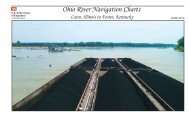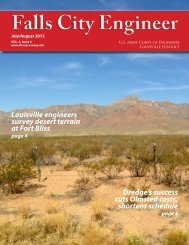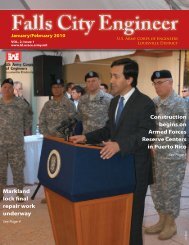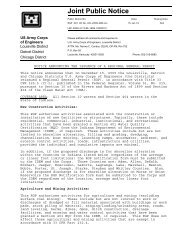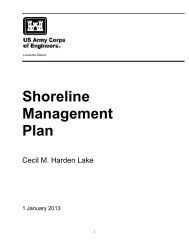Army Reserve Design Process & Submittal Requirements Part C ...
Army Reserve Design Process & Submittal Requirements Part C ...
Army Reserve Design Process & Submittal Requirements Part C ...
You also want an ePaper? Increase the reach of your titles
YUMPU automatically turns print PDFs into web optimized ePapers that Google loves.
Page 225) All furniture plans are to be labeled REFERENCE ONLY or NOT INCONTRACT (NIC).c. Structural related built in equipment (such as marker boards, projection screenand map rails) or cabinets (items to be provided with the construction contract)shall be shown and identified on the furniture plans as well as on the architecturalplans, and on any enlarged plans of those areas where such items are placed inthe facility. These items shall be shown and identified by name and/or SID finishor Special Item code.5.4.2.2 Additional Plans, Enlarged Plans, Elevations and Details. Provide as necessary anyplans, enlarged plans, elevations and details indicating location and identification ofaccent walls, graphics, wall patterns/finishes, floor patterns/finishes, wall and cornerprotection and special feature items.5.4.2.3 Electrical/Data/Communication Plans. Provide as necessary electrical/data floor boxand wall power feed locations with dimensions to coordinate with the panel systemsfurniture layouts for all areas that are to receive floor box and wall locations.5.4.3 Specifications.Provide all specifications, fully edited, necessary to accurately and completely describe/identifythe complete project.5.4.4 FF&E and SID Binders.Separate FF&E and SID binders are included at final design to illustrate the designer’s intendedinterior and exterior color schemes, material finishes, colors for the furnishings, and detailed furnishinglayouts. The FF&E contains the furnishings procurement and installation informationneeded to purchase and install the furnishings that are usually procured under a separate contractand are provided with the construction documents for information only. Furnishings presentationcolor boards are also included in the FF&E binder. The presentation color boards and Finish/SpecialItem Key for the structural finishes are included in the SID binder. Maximum binderthickness shall be four inches. Binders shall indicate project information on the cover and on thespine for easy identification. (See General Interior <strong>Design</strong> paragraph.) The FF&E and SID bindersshall include the following as a minimum.5.4.4.1 FF&E Binder with Presentation Color Boards. Provide the following in the FF&Ebinder:a. Index. Provide an index for the FF&E binder.b. Statement of <strong>Design</strong> Objective. Provide the narrative included in the designanalysis explaining the interior design concept of the facility. Edit/expand theprevious submittal narrative as needed to convey the design intent as it relates toFF&E and the structural finishes.c. Furniture Room Layouts. Provide individual room floor plans representing thefurniture layouts for all rooms that are to receive furniture. Include the furniture“tags” with descriptions on these sheets and include all architectural elementslocated within the room. Drawings must be legible with a minimum drawingscale of 1/4" = 1' - 0". Indicate room name and number, and the general projectinformation on each sheet. Like room layouts may be listed on one individualroom sheet with all rooms to receive the same furniture layout listed. Includeone copy of the furniture legend in the section with the room layouts.d. Room Contents List. This document shall provide the furnishings specified foreach room by furniture tag, description, manufacturer, model number and1 April 2007 Version <strong>Army</strong> <strong>Reserve</strong> DPSR Manual -- <strong>Part</strong> C



