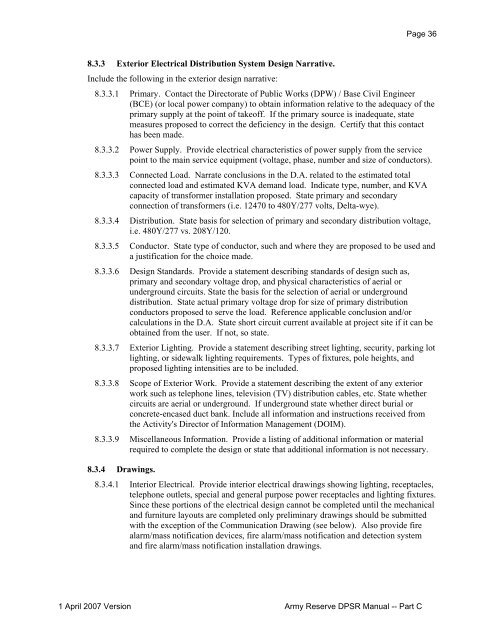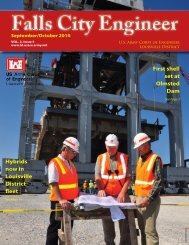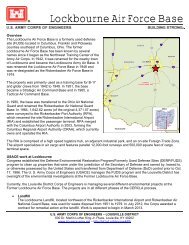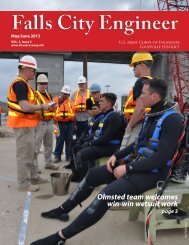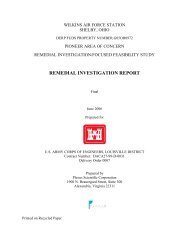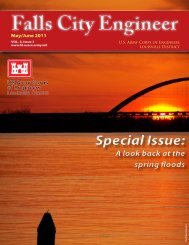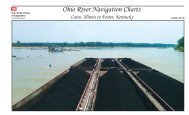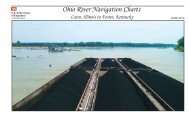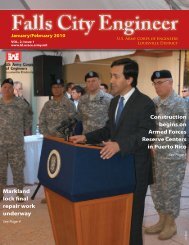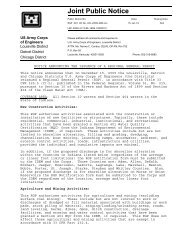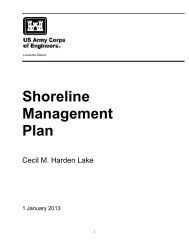Army Reserve Design Process & Submittal Requirements Part C ...
Army Reserve Design Process & Submittal Requirements Part C ...
Army Reserve Design Process & Submittal Requirements Part C ...
Create successful ePaper yourself
Turn your PDF publications into a flip-book with our unique Google optimized e-Paper software.
Page 368.3.3 Exterior Electrical Distribution System <strong>Design</strong> Narrative.Include the following in the exterior design narrative:8.3.3.1 Primary. Contact the Directorate of Public Works (DPW) / Base Civil Engineer(BCE) (or local power company) to obtain information relative to the adequacy of theprimary supply at the point of takeoff. If the primary source is inadequate, statemeasures proposed to correct the deficiency in the design. Certify that this contacthas been made.8.3.3.2 Power Supply. Provide electrical characteristics of power supply from the servicepoint to the main service equipment (voltage, phase, number and size of conductors).8.3.3.3 Connected Load. Narrate conclusions in the D.A. related to the estimated totalconnected load and estimated KVA demand load. Indicate type, number, and KVAcapacity of transformer installation proposed. State primary and secondaryconnection of transformers (i.e. 12470 to 480Y/277 volts, Delta-wye).8.3.3.4 Distribution. State basis for selection of primary and secondary distribution voltage,i.e. 480Y/277 vs. 208Y/120.8.3.3.5 Conductor. State type of conductor, such and where they are proposed to be used anda justification for the choice made.8.3.3.6 <strong>Design</strong> Standards. Provide a statement describing standards of design such as,primary and secondary voltage drop, and physical characteristics of aerial orunderground circuits. State the basis for the selection of aerial or undergrounddistribution. State actual primary voltage drop for size of primary distributionconductors proposed to serve the load. Reference applicable conclusion and/orcalculations in the D.A. State short circuit current available at project site if it can beobtained from the user. If not, so state.8.3.3.7 Exterior Lighting. Provide a statement describing street lighting, security, parking lotlighting, or sidewalk lighting requirements. Types of fixtures, pole heights, andproposed lighting intensities are to be included.8.3.3.8 Scope of Exterior Work. Provide a statement describing the extent of any exteriorwork such as telephone lines, television (TV) distribution cables, etc. State whethercircuits are aerial or underground. If underground state whether direct burial orconcrete-encased duct bank. Include all information and instructions received fromthe Activity's Director of Information Management (DOIM).8.3.3.9 Miscellaneous Information. Provide a listing of additional information or materialrequired to complete the design or state that additional information is not necessary.8.3.4 Drawings.8.3.4.1 Interior Electrical. Provide interior electrical drawings showing lighting, receptacles,telephone outlets, special and general purpose power receptacles and lighting fixtures.Since these portions of the electrical design cannot be completed until the mechanicaland furniture layouts are completed only preliminary drawings should be submittedwith the exception of the Communication Drawing (see below). Also provide firealarm/mass notification devices, fire alarm/mass notification and detection systemand fire alarm/mass notification installation drawings.1 April 2007 Version <strong>Army</strong> <strong>Reserve</strong> DPSR Manual -- <strong>Part</strong> C


