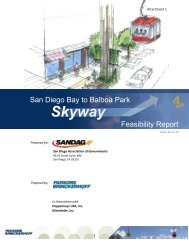ARCHITECTURE
artofinequality_150917_web
artofinequality_150917_web
Create successful ePaper yourself
Turn your PDF publications into a flip-book with our unique Google optimized e-Paper software.
idiosyncratic pedigree, is what makes New York by Gehry<br />
typical of the latest phase in architecture’s long partnership<br />
with speculative real estate development.<br />
The real-time dynamics that informed the decision<br />
to shift from a mixture of sales and rentals to a rental-only<br />
building during construction are visible inside.<br />
The exterior undulations combine with irregular massing<br />
to yield 350 unique unit plans, ranging from 500 to 2,500<br />
square feet. Of these, there are (or were initially) 191 studio<br />
apartments, 504 one-bedrooms, 164 two-bedrooms,<br />
23 three-bedrooms, 4 penthouses, and 13 terrace apartments.<br />
Although this mix favors single tenants or couples,<br />
the presence of a public school at the base suggested the<br />
possibility of a growing market for larger families. Hence,<br />
studio apartments were placed adjacent to one-bedrooms<br />
to allow them to be combined in the event that such a<br />
market emerged. 11 The unit plans themselves are nondescript,<br />
although the bulging façade allows for bay windows<br />
with expansive views at the upper floors. Ceilings<br />
are somewhat higher than the current norm, at nine feet.<br />
Beyond that, the units are compact and efficient, with the<br />
Gehry signature having been applied to the selection of<br />
interior finishes and appliances, as well as to the assorted<br />
amenities—game room, fitness center, “grilling terrace,”<br />
etc.—scattered throughout the building. All apartments<br />
are equipped with central air conditioning rather than the<br />
more common (and less expensive) through-wall units. 12<br />
In these and other respects, New York by Gehry combines<br />
a series of conventional calculations regarding location,<br />
square footage, finish, and amenity with the less calculable<br />
but no less consequential factor of what a Forest City<br />
Ratner vice president called “great architecture.” 13<br />
As of summer 2014, the building was fully leased,<br />
with a typical studio apartment renting at $3,100 per<br />
month, a one-bedroom apartment at $4,500 per month,<br />
and a two-bedroom apartment at $7,100 per month. At the<br />
10 ft 20 ft<br />
Gehry Partners LLP, New York by Gehry, developed by Forest City Ratner Companies,<br />
New York, New York, completed in 2010. Partial plan, Floors 9–22 (studio and one-bedroom<br />
apartments). Drawn by Nabila Morales Pérez.<br />
100 101






