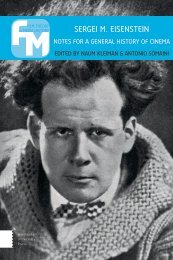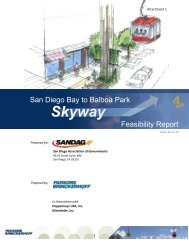ARCHITECTURE
artofinequality_150917_web
artofinequality_150917_web
You also want an ePaper? Increase the reach of your titles
YUMPU automatically turns print PDFs into web optimized ePapers that Google loves.
3.4.3<br />
La Central, New York, NY<br />
One of the challenges of rendering such a large-scale<br />
project is choosing views that capture all of the important<br />
elements of the proposal. Aerial views were<br />
chosen to illustrate the landscaped elements of the<br />
roof, whereas street views incorporate the community<br />
amenities—such as the YMCA—that will be part<br />
of La Central. Input from these community groups<br />
influenced various architectural and landscape elements<br />
of the project and these elements can certainly<br />
be seen in the project’s renderings, but ultimately<br />
FXFOWLE acted as the sole art director for the exterior<br />
rendering shown here. 9<br />
project<br />
office<br />
type<br />
size<br />
image by<br />
client<br />
process<br />
purpose<br />
time frame<br />
software<br />
fee<br />
ownership<br />
La Central (New York, NY); residential, retail,<br />
community amenities<br />
FXFOWLE Architects (New York, NY)<br />
Architecture and Planning<br />
132 employees 7<br />
BezierCG, 2013<br />
FXFOWLE, architect<br />
Art direction by FXFOWLE consisting of 3-4 rounds<br />
of revisions<br />
Submission to an RFP by NYC Department of<br />
Housing Preservation & Development, image also<br />
circulates in online press. Image supplemented with<br />
site analysis and photographs, proposed site plantypical<br />
floor plans-elevations 8<br />
1 week<br />
3D model (Rhinoceros, model and views provided<br />
by FXFOWLE), 2D rendering (3DS Max), postprocessing<br />
(Photoshop)<br />
Not available<br />
Not available<br />
184 185






