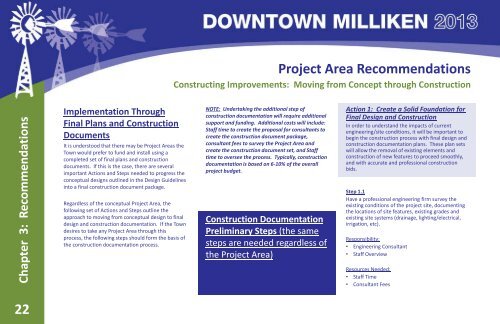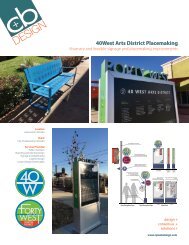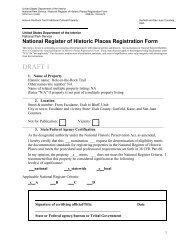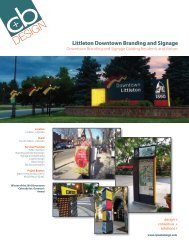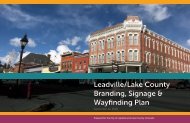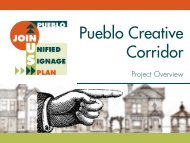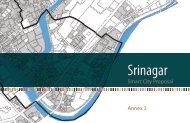2014.01.15 - Milliken Design Guidelines
Create successful ePaper yourself
Turn your PDF publications into a flip-book with our unique Google optimized e-Paper software.
Project Area Recommendations<br />
Constructing Improvements: Moving from Concept through Construction<br />
Chapter 3: Recommendations<br />
Implementation Through<br />
Final Plans and Construction<br />
Documents<br />
It is understood that there may be Project Areas the<br />
Town would prefer to fund and install using a<br />
completed set of final plans and construction<br />
documents. If this is the case, there are several<br />
important Actions and Steps needed to progress the<br />
conceptual designs outlined in the <strong>Design</strong> <strong>Guidelines</strong><br />
into a final construction document package.<br />
Regardless of the conceptual Project Area, the<br />
following set of Actions and Steps outline the<br />
approach to moving from conceptual design to final<br />
design and construction documentation. If the Town<br />
desires to take any Project Area through this<br />
process, the following steps should form the basis of<br />
the construction documentation process.<br />
NOTE: Undertaking the additional step of<br />
construction documentation will require additional<br />
support and funding. Additional costs will include:<br />
Staff time to create the proposal for consultants to<br />
create the construction document package,<br />
consultant fees to survey the Project Area and<br />
create the construction document set, and Staff<br />
time to oversee the process. Typically, construction<br />
documentation is based on 6-10% of the overall<br />
project budget.<br />
Construction Documentation<br />
Preliminary Steps (the same<br />
steps are needed regardless of<br />
the Project Area)<br />
Action 1: Create a Solid Foundation for<br />
Final <strong>Design</strong> and Construction<br />
In order to understand the impacts of current<br />
engineering/site conditions, it will be important to<br />
begin the construction process with final design and<br />
construction documentation plans. These plan sets<br />
will allow the removal of existing elements and<br />
construction of new features to proceed smoothly,<br />
and with accurate and professional construction<br />
bids.<br />
Step 1.1<br />
Have a professional engineering firm survey the<br />
existing conditions of the project site, documenting<br />
the locations of site features, existing grades and<br />
existing site systems (drainage, lighting/electrical,<br />
irrigation, etc).<br />
Responsibility:<br />
• Engineering Consultant<br />
• Staff Overview<br />
Resources Needed:<br />
• Staff Time<br />
• Consultant Fees<br />
22


