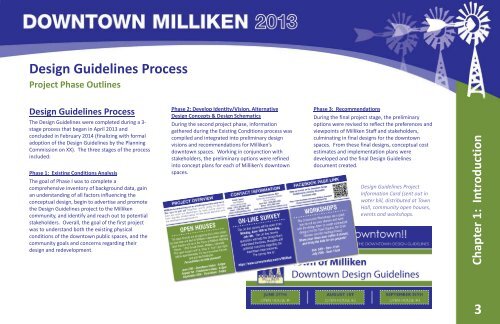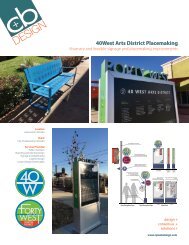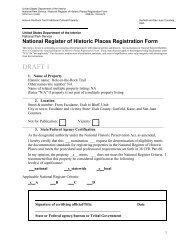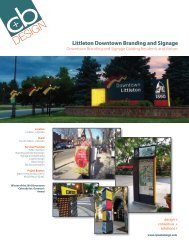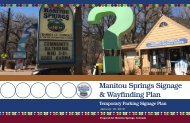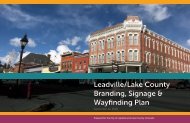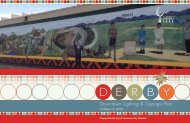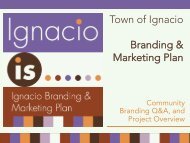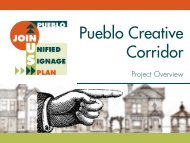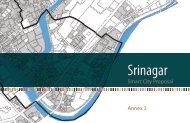2014.01.15 - Milliken Design Guidelines
Create successful ePaper yourself
Turn your PDF publications into a flip-book with our unique Google optimized e-Paper software.
<strong>Design</strong> <strong>Guidelines</strong> Process<br />
Project Phase Outlines<br />
<strong>Design</strong> <strong>Guidelines</strong> Process<br />
The <strong>Design</strong> <strong>Guidelines</strong> were completed during a 3-<br />
stage process that began in April 2013 and<br />
concluded in February 2014 (finalizing with formal<br />
adoption of the <strong>Design</strong> <strong>Guidelines</strong> by the Planning<br />
Commission on XX). The three stages of the process<br />
included:<br />
Phase 1: Existing Conditions Analysis<br />
The goal of Phase I was to complete a<br />
comprehensive inventory of background data, gain<br />
an understanding of all factors influencing the<br />
conceptual design, begin to advertise and promote<br />
the <strong>Design</strong> <strong>Guidelines</strong> project to the <strong>Milliken</strong><br />
community, and identify and reach out to potential<br />
stakeholders. Overall, the goal of the first project<br />
was to understand both the existing physical<br />
conditions of the downtown public spaces, and the<br />
community goals and concerns regarding their<br />
design and redevelopment.<br />
Phase 2: Develop Identity/Vision, Alternative<br />
<strong>Design</strong> Concepts & <strong>Design</strong> Schematics<br />
During the second project phase, information<br />
gathered during the Existing Conditions process was<br />
compiled and integrated into preliminary design<br />
visions and recommendations for <strong>Milliken</strong>’s<br />
downtown spaces. Working in conjunction with<br />
stakeholders, the preliminary options were refined<br />
into concept plans for each of <strong>Milliken</strong>’s downtown<br />
spaces.<br />
Phase 3: Recommendations<br />
During the final project stage, the preliminary<br />
options were revised to reflect the preferences and<br />
viewpoints of <strong>Milliken</strong> Staff and stakeholders,<br />
culminating in final designs for the downtown<br />
spaces. From these final designs, conceptual cost<br />
estimates and implementation plans were<br />
developed and the final <strong>Design</strong> <strong>Guidelines</strong><br />
document created.<br />
<strong>Design</strong> <strong>Guidelines</strong> Project<br />
Information Card (sent out in<br />
water bill, distributed at Town<br />
Hall, community open houses,<br />
events and workshops.<br />
Chapter 1: Introduction<br />
3


