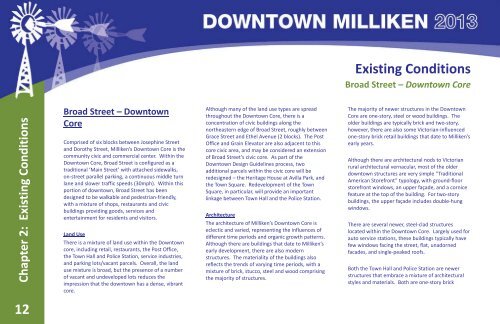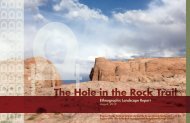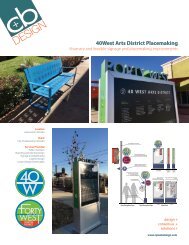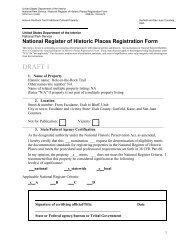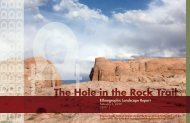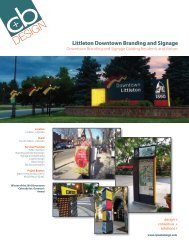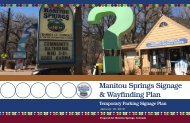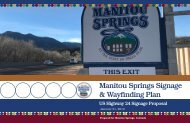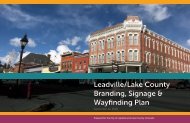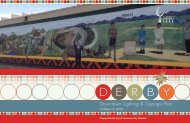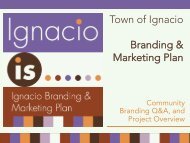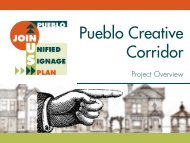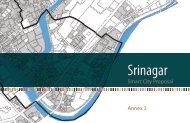2014.01.15 - Milliken Design Guidelines
Create successful ePaper yourself
Turn your PDF publications into a flip-book with our unique Google optimized e-Paper software.
Existing Conditions<br />
Broad Street – Downtown Core<br />
Chapter 2: Existing Conditions<br />
Broad Street – Downtown<br />
Core<br />
Comprised of six blocks between Josephine Street<br />
and Dorothy Street, <strong>Milliken</strong>’s Downtown Core is the<br />
community civic and commercial center. Within the<br />
Downtown Core, Broad Street is configured as a<br />
traditional ‘Main Street’ with attached sidewalks,<br />
on-street parallel parking, a continuous middle turn<br />
lane and slower traffic speeds (30mph). Within this<br />
portion of downtown, Broad Street has been<br />
designed to be walkable and pedestrian-friendly,<br />
with a mixture of shops, restaurants and civic<br />
buildings providing goods, services and<br />
entertainment for residents and visitors.<br />
Land Use<br />
There is a mixture of land use within the Downtown<br />
core, including retail, restaurants, the Post Office,<br />
the Town Hall and Police Station, service industries,<br />
and parking lots/vacant parcels. Overall, the land<br />
use mixture is broad, but the presence of a number<br />
of vacant and undeveloped lots reduces the<br />
impression that the downtown has a dense, vibrant<br />
core.<br />
Although many of the land use types are spread<br />
throughout the Downtown Core, there is a<br />
concentration of civic buildings along the<br />
northeastern edge of Broad Street, roughly between<br />
Grace Street and Ethel Avenue (2 blocks). The Post<br />
Office and Grain Elevator are also adjacent to this<br />
core civic area, and may be considered an extension<br />
of Broad Street’s civic core. As part of the<br />
Downtown <strong>Design</strong> <strong>Guidelines</strong> process, two<br />
additional parcels within the civic core will be<br />
redesigned – the Heritage House at Avilla Park, and<br />
the Town Square. Redevelopment of the Town<br />
Square, in particular, will provide an important<br />
linkage between Town Hall and the Police Station.<br />
Architecture<br />
The architecture of <strong>Milliken</strong>’s Downtown Core is<br />
eclectic and varied, representing the influences of<br />
different time periods and organic growth patterns.<br />
Although there are buildings that date to <strong>Milliken</strong>’s<br />
early development, there are also modern<br />
structures. The materiality of the buildings also<br />
reflects the trends of varying time periods, with a<br />
mixture of brick, stucco, steel and wood comprising<br />
the majority of structures.<br />
The majority of newer structures in the Downtown<br />
Core are one-story, steel or wood buildings. The<br />
older buildings are typically brick and two-story,<br />
however, there are also some Victorian-influenced<br />
one-story brick retail buildings that date to <strong>Milliken</strong>’s<br />
early years.<br />
Although there are architectural nods to Victorian<br />
rural architectural vernacular, most of the older<br />
downtown structures are very simple “Traditional<br />
American Storefront” typology, with ground-floor<br />
storefront windows, an upper façade, and a cornice<br />
feature at the top of the building. For two-story<br />
buildings, the upper façade includes double-hung<br />
windows.<br />
There are several newer, steel-clad structures<br />
located within the Downtown Core. Largely used for<br />
auto service stations, these buildings typically have<br />
few windows facing the street, flat, unadorned<br />
facades, and single-peaked roofs.<br />
Both the Town Hall and Police Station are newer<br />
structures that embrace a mixture of architectural<br />
styles and materials. Both are one-story brick<br />
12


