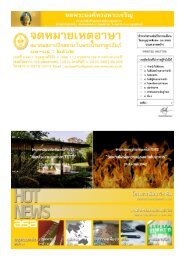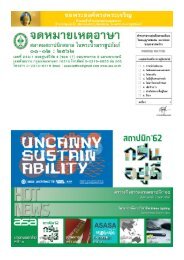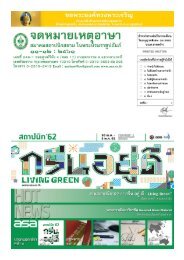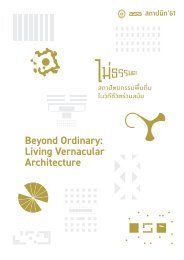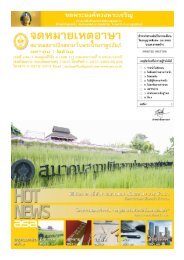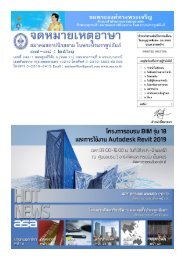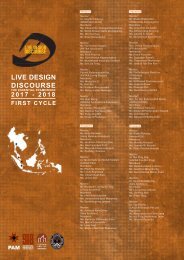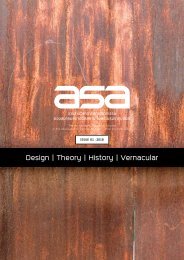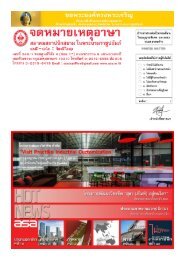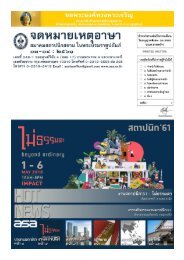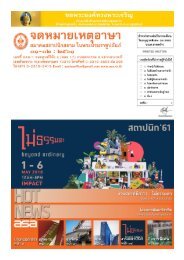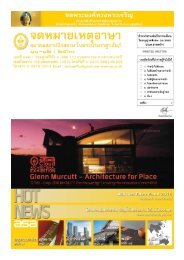ASA JOURNAL Vol.2 | 2018
You also want an ePaper? Increase the reach of your titles
YUMPU automatically turns print PDFs into web optimized ePapers that Google loves.
The outdoor landscape houses a cluster of small and<br />
(8 House and Danish Pavilion at Shanghai Expo 2010) or even<br />
concrete, and minimalistic shapes that blend with the natural<br />
allow architecture to exist as a part of the environment without<br />
large stone benches, designed to spell the name of the museum<br />
skiing (Amager Bakke Waste to Energy Plant).<br />
surrounding. (Plummer, 2012)<br />
too much reliance on modern tools or machines. (Winston,<br />
in Morse code. The edges of the ramp that leads visitors to the<br />
2015)<br />
museum are folded into the detail of the railing, resulting in the<br />
Among the unique elements are the intersected/over-<br />
While the examples given by Glancey are museums<br />
section of the walkway bearing resemblance to a ship.<br />
lapped spaces such as the floor plates of the auditorium and<br />
whose exhibited objects and purposes may be different from<br />
The Maritime Museum of Denmark has brought about<br />
exhibition space that are interconnected in sharp corners and<br />
the one of Helsingor and therefore contribute to different re-<br />
several interesting issues from the solution that reinterprets and<br />
The metaphorical representation of the place is visualized<br />
creates an interesting perspective between the auditorium’s<br />
quirements that each work of architecture is expected to fulfill,<br />
defies the given rules, the use of unorthodox construction and<br />
through the curated circulation that leads visitors down to the<br />
inclined walls and the top and lower floor of the exhibition space.<br />
Glancey’s views and the architectural characteristics observed<br />
engineering technologies, the intent to conserve architecture<br />
museum’s space and resembling the descent into the deep ocean.<br />
The wooden floor of the auditorium extends underneath the<br />
by Plummer inevitably call for one to contemplate the connec-<br />
that may be lesser known but possess its own valuable story<br />
(Maritime Museum of Denmark, n.d.) Natural light and visual<br />
upper exhibition room, forming a space with low ceilings where<br />
tion between the identity of a country and evolving designs of<br />
such as the old dry dock to the design that allows the old and<br />
access to the old dock are made visible at the circulating exhi-<br />
the children auditorium is located, expressing the fun element<br />
its museums.<br />
the new to coexist. BIG did not propose a final outcome that<br />
bition space, auditorium and cafe, which cross paths with the<br />
often found in BIG’s architecture.<br />
kept the entire original structure untouched. The walls were<br />
curated route of the permanent exhibition. The permanent<br />
As a national museum, to what extent does the Maritime<br />
partially drilled or covered with new materials to serve new<br />
exhibition space, however, does not have access to the outside<br />
In his article published in the Architectural Review,<br />
Museum of Denmark required to express the identity of Danish<br />
functions, but at the same time, preserved enough for one to<br />
view and the absence of natural light is possibly the metaphor-<br />
Jonathan Glancey, the British architectural critic, discusses the<br />
architecture that is simple and calm with the use of materials of<br />
understand the story and value of the past.<br />
ical interpretation of the deep sea.<br />
Maritime Museum of Denmark with an interesting observation<br />
pale, natural colors including the shape and form that effectively<br />
that despite the work being an extraordinary piece of architec-<br />
controls the amount of natural light.<br />
The interior space houses a vast array of design gimmicks<br />
Structurally, the large iron chain at the circulating exhi-<br />
ture, the dimly lit ramps that lead visitors into the museum’s<br />
such as the unified exhibition space separated by the varying<br />
bition space is arguably reminiscent of the chains used in ocean<br />
exhibition spaces, which are packed with displayed objects and<br />
While the museum is not the most humble piece of ar-<br />
sizes of the passageway or the ascending and descending ramps.<br />
liners. The architects explain that the thick iron chain is not<br />
gimmicks, can be too overwhelming and confusing for one to<br />
chitecture nor does it serve as a backdrop or a frame of the<br />
The boundary of the auditorium is determined by the curtain<br />
there only as a decorative element but suspending from the<br />
enjoy.<br />
exhibited objects the way Roskilde and Bygdøy do, BIG’s mu-<br />
when used while several elements of the building are conceived<br />
bridges with lead visitors into the museum above, the chain also<br />
seum is successful is the sense of an edifice with interesting<br />
to be relatable to different dimensions of maritime expedition<br />
functions to support the weight of the circulating exhibition<br />
Glancey mentions the Viking Ship Museum at Roskilde,<br />
gimmicks, and as a design that manages to maintain the visual<br />
such as the form, structure and the way the space is experienced.<br />
space. (Pritchard, 2014)<br />
Denmark designed by Danish architect, Erik Christian Sørensen<br />
access to the majestic Kronborg Castle and coexist with the<br />
back in 1969 and Bygdøy Viking Ship Museum in Oslo, Norway,<br />
history of the site. Scandinavia’s contemporary spirit is portrayed<br />
Ultimately, despite the building being tucked away under<br />
On the compositional scale, the stairway that connects<br />
by Norwegian architect Arnstein Arneberg in 1926 as examples<br />
in several dimensions whether it is the design’s consideration<br />
the ground level and distinctive yet humble to its surrounding<br />
the last exhibition room to the souvenir shop is designed to have<br />
of naturally lit spaces created under serene and humble struc-<br />
in public space and the Scandinavian love for outdoor lifestyle<br />
environment, one cannot overlook its radically materialized<br />
curvy details that remind one of the structural keels of a ship.<br />
tures and creates designs that allow the displayed objects to shine<br />
seen in the form of an unoccupied void that is now being used<br />
program. It might not be a national museum with the most<br />
The shelves inside the museum shop are hung from the ceiling<br />
instead of being overshadowed by imposing architecture.<br />
as an outdoor activity ground for music performances. It is also<br />
humble architectural expression of Denmark’s vernacular ar-<br />
and move when touched, presumably conveying the movement<br />
(Glancey, 2014)<br />
reflected in the way the work prioritizes children with the in-<br />
chitecture, but many aspects of its spirit are the quintessential<br />
of objects on a ship.<br />
clusion of the children’s auditorium in the program with its<br />
reflection the Danish identity, just like the Vernacular Archi-<br />
The two museums are simple, peaceful, unassuming and<br />
lowered ceiling, to the use of materials and colors that are dif-<br />
tecture 2.0 that BIG has defined.<br />
On a smaller scale of the joint details, the brass pins<br />
make excellent use of natural light, which are outstanding char-<br />
ferent from the main auditorium, and the museum’s model<br />
fastening the wood chairs inside the auditorium are possibly<br />
acteristics of Scandinavian architecture. Professor Henry Plum-<br />
created for kids. Other tangible portrayals of the spirit of Scan-<br />
inspired by wood joinery of ship models and buttons of captains’<br />
mer explains that the characterization of Scandinavian archi-<br />
dinavian architecture are the circulating exhibition space and<br />
uniform jackets.<br />
tecture takes place between 1920 and 1930 when architects like<br />
museum cafe that are opened to natural light and the mono-<br />
A New Architecture: Living Traits of Scandinavian<br />
Architecture<br />
Alvar Aalto (Finnish), Sigurd Lewerentz (Swedish) and Arne<br />
Jacobsen (Danish) started to loosen the formality and Modernism’s<br />
affinity for mechanical elements through the incorporation<br />
chromic colors of aluminum, transparent glass, oak wood floor<br />
of the material palette, which fittingly coexist with the concrete<br />
surface of the old dock.<br />
While legal regulations forced the museum’s design to be<br />
fairly humble compared to other works in BIG’s architectural<br />
of unique characteristics in the Scandinavian region (such as<br />
soft light and sun path from the low solar altitude) as inspiration<br />
Conclusion<br />
portfolio, the new built structure does contain other architec-<br />
and composition of its architectural identity. Such attempt can<br />
In 2015, Bjarke Ingels discussed the homogenization of<br />
tural traits found in other works of the architecture firm such<br />
be seen through the formation of architectural form and use of<br />
architecture as a result of the Modernist movement and how he<br />
as the circulation or user movement, which are an integral part<br />
materials that are less absorbent to sunlight to maximize the<br />
wants to create Vernacular Architecture 2.0, which is essential-<br />
of the firm’s architectural characteristic. Such mobility comes<br />
presence of natural light. The result is the use of materials such<br />
ly locally derived but not entirely original vernacular architec-<br />
in the form of users’ access to buildings through walking, cycling<br />
as concrete with silvery surfaces, wood with pale colors, white<br />
tural creations adapted with the use of design technology to<br />
128 129<br />
วารสารสถาปัตยกรรมของสมาคมสถาปนิกสยาม<br />
ในพระบรมราชูปถัมภ์ Issue 02 / <strong>2018</strong><br />
Academic Journal of The Association of Siamese Architects<br />
under the Royal Patronage<br />
วารสารสถาปัตยกรรมของสมาคมสถาปนิกสยาม<br />
ในพระบรมราชูปถัมภ์ Issue 02 / <strong>2018</strong><br />
Academic Journal of The Association of Siamese Architects<br />
under the Royal Patronage




