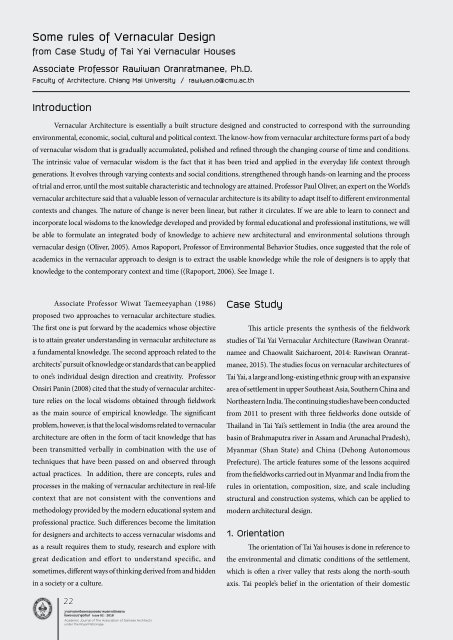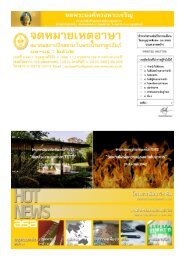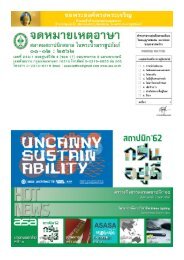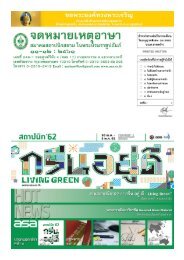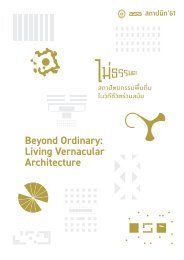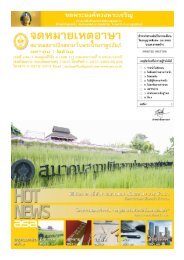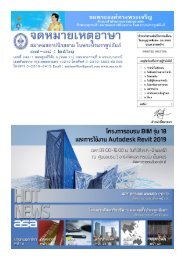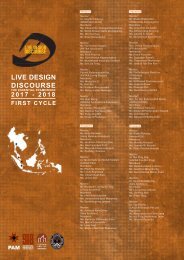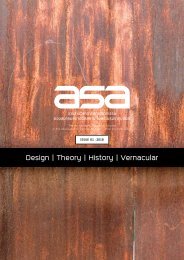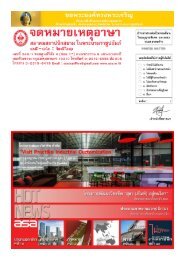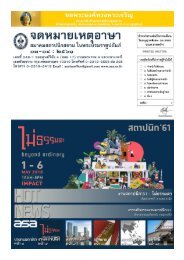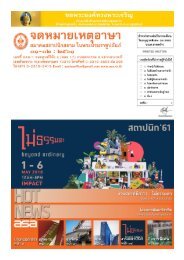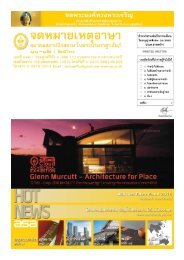ASA JOURNAL Vol.2 | 2018
You also want an ePaper? Increase the reach of your titles
YUMPU automatically turns print PDFs into web optimized ePapers that Google loves.
Some rules of Vernacular Design<br />
from Case Study of Tai Yai Vernacular Houses<br />
Associate Professor Rawiwan Oranratmanee, Ph.D.<br />
Faculty of Architecture, Chiang Mai University / rawiwan.o@cmu.ac.th<br />
Introduction<br />
Vernacular Architecture is essentially a built structure designed and constructed to correspond with the surrounding<br />
environmental, economic, social, cultural and political context. The know-how from vernacular architecture forms part of a body<br />
of vernacular wisdom that is gradually accumulated, polished and refined through the changing course of time and conditions.<br />
The intrinsic value of vernacular wisdom is the fact that it has been tried and applied in the everyday life context through<br />
generations. It evolves through varying contexts and social conditions, strengthened through hands-on learning and the process<br />
of trial and error, until the most suitable characteristic and technology are attained. Professor Paul Oliver, an expert on the World’s<br />
vernacular architecture said that a valuable lesson of vernacular architecture is its ability to adapt itself to different environmental<br />
contexts and changes. The nature of change is never been linear, but rather it circulates. If we are able to learn to connect and<br />
incorporate local wisdoms to the knowledge developed and provided by formal educational and professional institutions, we will<br />
be able to formulate an integrated body of knowledge to achieve new architectural and environmental solutions through<br />
vernacular design (Oliver, 2005). Amos Rapoport, Professor of Environmental Behavior Studies, once suggested that the role of<br />
academics in the vernacular approach to design is to extract the usable knowledge while the role of designers is to apply that<br />
knowledge to the contemporary context and time ((Rapoport, 2006). See Image 1.<br />
Associate Professor Wiwat Taemeeyaphan (1986)<br />
proposed two approaches to vernacular architecture studies.<br />
The first one is put forward by the academics whose objective<br />
is to attain greater understanding in vernacular architecture as<br />
a fundamental knowledge. The second approach related to the<br />
architects’ pursuit of knowledge or standards that can be applied<br />
to one’s individual design direction and creativity. Professor<br />
Onsiri Panin (2008) cited that the study of vernacular architecture<br />
relies on the local wisdoms obtained through fieldwork<br />
as the main source of empirical knowledge. The significant<br />
problem, however, is that the local wisdoms related to vernacular<br />
architecture are often in the form of tacit knowledge that has<br />
been transmitted verbally in combination with the use of<br />
techniques that have been passed on and observed through<br />
actual practices. In addition, there are concepts, rules and<br />
processes in the making of vernacular architecture in real-life<br />
context that are not consistent with the conventions and<br />
methodology provided by the modern educational system and<br />
professional practice. Such differences become the limitation<br />
for designers and architects to access vernacular wisdoms and<br />
as a result requires them to study, research and explore with<br />
great dedication and effort to understand specific, and<br />
sometimes, different ways of thinking derived from and hidden<br />
in a society or a culture.<br />
22<br />
วารสารสถาปัตยกรรมของสมาคมสถาปนิกสยาม<br />
ในพระบรมราชูปถัมภ์ Issue 02 / <strong>2018</strong><br />
Academic Journal of The Association of Siamese Architects<br />
under the Royal Patronage<br />
Case Study<br />
This article presents the synthesis of the fieldwork<br />
studies of Tai Yai Vernacular Architecture (Rawiwan Oranratnamee<br />
and Chaowalit Saicharoent, 2014: Rawiwan Oranratmanee,<br />
2015). The studies focus on vernacular architectures of<br />
Tai Yai, a large and long-existing ethnic group with an expansive<br />
area of settlement in upper Southeast Asia, Southern China and<br />
Northeastern India. The continuing studies have been conducted<br />
from 2011 to present with three fieldworks done outside of<br />
Thailand in Tai Yai’s settlement in India (the area around the<br />
basin of Brahmaputra river in Assam and Arunachal Pradesh),<br />
Myanmar (Shan State) and China (Dehong Autonomous<br />
Prefecture). The article features some of the lessons acquired<br />
from the fieldworks carried out in Myanmar and India from the<br />
rules in orientation, composition, size, and scale including<br />
structural and construction systems, which can be applied to<br />
modern architectural design.<br />
1. Orientation<br />
The orientation of Tai Yai houses is done in reference to<br />
the environmental and climatic conditions of the settlement,<br />
which is often a river valley that rests along the north-south<br />
axis. Tai people’s belief in the orientation of their domestic<br />
environment follows the form of the land that they live in.<br />
To be more specific, the orientation of a Tai Yai house is in<br />
parallel with the mountain ridge and the river. With north-south<br />
orientation of the ridges and rivers in most of Tai Yai’s settlements<br />
in the northern part of the region, the Tai Yai people design and<br />
build their homes to be in the corresponding direction. The<br />
veranda is situated towards the south direction (the south is<br />
referred to as hon chan) with the sleeping quarters located<br />
towards the north (hon hong). 1 The sacred space is where the<br />
sacred pole (Phii pole or Mongkhol pole or Kwan pole) and the<br />
Buddha shrine (keng phra) are situated. Inhabitants sleep with<br />
their head facing east (wan ok) while the kitchen is situated<br />
towards west (wan tok). The wood flooring is also derived from<br />
the concept of ‘eat at the tip, sleep at the root’, in which the<br />
placement of the wooden panels is done with top part used as<br />
the sleeping quarter and the bottom part or the root as the house’s<br />
kitchen area. 2 The orientation can be explained in the illustration<br />
in Image 2.<br />
2. House composition : Clustered house<br />
of Tai Yai<br />
Tai Yai’s clustered house consists of different domestic<br />
structures, each derived from the inhabitants’ daily way of life<br />
as shown in the illustration of the house isometric projection<br />
(Image 3). The image illustrates a single house located on an<br />
approximately 200 square wa land plot, with a fence made of<br />
bamboo or clay bricks created to loosely indicate the boundary.<br />
The house’s initial point of access is the fence, which is connected<br />
to khong huen or khuang ruen. This particular area is an open<br />
space that separates the house from the outside public space. 3<br />
Adjacent to khuang ruen is the main house where the inhabitants<br />
live and other additional built structures such as a granary, a<br />
storage area, animal, a pond, kitchen and the walkway, which<br />
connects to other houses within the same cluster.<br />
3. Architectural compositions of the<br />
main house<br />
The main house or ‘hern long’ has its own specific<br />
design and spatial rules. The compositions are identified<br />
through spatial hierarchy from public to semi-public and<br />
private spaces. Such division is achieved with the difference<br />
of activities, floor level, and some spatial marks. Local Tai Yai<br />
builders as well as inhabitants from the fieldworks explain the<br />
spatial rule of this particular built structure as the “three-room<br />
house” (Image 4), following three principal compositions: the<br />
front, the middle and the rear, corresponding with the inhabitants’<br />
daily routine - eating, living and sleeping. The front part<br />
comprises of the veranda for the family’s daily activities and<br />
guest reception. The middle part, separated from the front part<br />
by a wooden wall, is a main hall used for the family’s living<br />
area during nighttime and for overnight guests to sleep. It also<br />
accommodates the Buddha shrine and the hearth, if it is designed<br />
to be incorporated inside the main house. The rear part<br />
is the most enclosed private space used for the family’s sleeping<br />
areas. The family members in different sub-families usually<br />
sleep in separated mosquito nets. One family simply occupies<br />
one span between the two poles. Inside the rear part,<br />
or else, the middle part, we can find the sacred pole, as already<br />
mentioned.<br />
4. Size and proportion<br />
The specification of sizes and proportions of Tai Yai<br />
houses corresponds with the human scale with ‘kueb’, ‘sok’ and<br />
‘wa’ as the fundamental scaling units as shown in Image 5. With<br />
the number of family members being the key indicator, the<br />
rooms are often constructed in odd numbers while the poles<br />
are conventionally in even numbers. The most common standard<br />
sizes are the 3-room and 5-room program with 12 and 15 poles,<br />
respectively. The measurement reveals that each span’s approximate<br />
range is a little over 2 meters. 4 The span between the poles<br />
of the end side is longer with the approximate length of a little<br />
over 3 meters. The width of the standard three-room house<br />
ranges between 5 to 6 meters with the length that ranges between<br />
6 and 8 meters. To expand the functional space to a 4-5 room<br />
house, additional spans are incorporated to the house’s length<br />
with the range of the end side increased, following the overall<br />
maximum width-length proportion of 1:2 while the most<br />
common proportion is 1:1.5.<br />
The standard house is a basic single residential structure<br />
that accommodates an extended family with members from two<br />
to three generations. Newly married members with no kids often<br />
build a 3-room, 8-pole house using bamboo and timber before<br />
the size of the family expands in the future. Nonetheless, the<br />
most common structure is the double-gable house, which is<br />
1<br />
From the study done by Renoo Wichasin (1995), the existing documents and oral history regarding the use of Tai words in various settlements find the use of the term ‘hon hong’ and ‘hon chan’ to refer to<br />
the north and south directions, respectively.<br />
2<br />
The notion also appears in the writings about Southeast Asian vernacular architecture by Waterson (2009) and Oranratmanee (2013).<br />
3<br />
Kuang and court serve as a transition space from public to the private space. Similar convention can be found with the urban planning where a town often has ‘Khuang Mueng), which is basically an open,<br />
multifunctional space that accommodates cultural and social gathering in an urban scale. For a vernacular house and village, Khuang Ruen and Khuang Bann function similarly to Khuang Mueng but at a<br />
residential and communal scale.<br />
4<br />
This particular range is suitable with the size of the sleeping mat and mosquito net for one small family of parents and young children.


