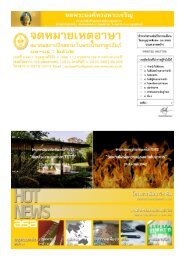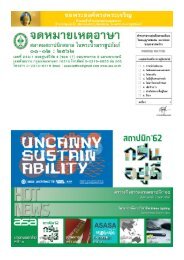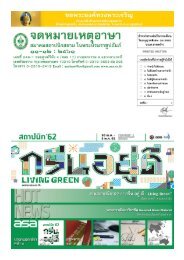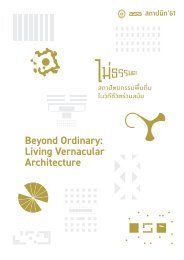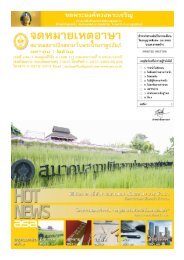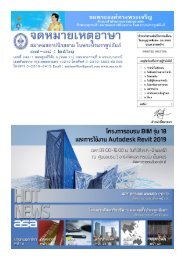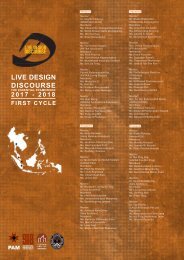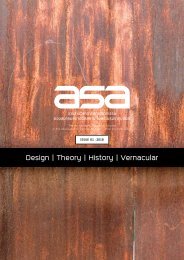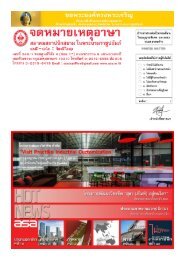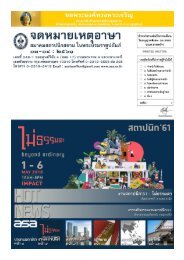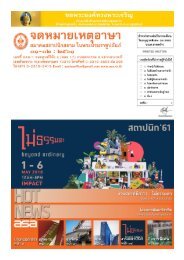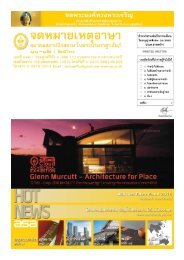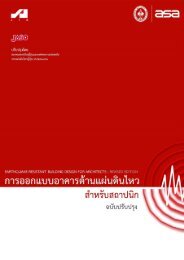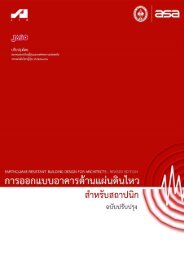ASA JOURNAL Vol.2 | 2018
You also want an ePaper? Increase the reach of your titles
YUMPU automatically turns print PDFs into web optimized ePapers that Google loves.
opment of Shophouse facades in the Andaman Sea-Malay<br />
of Asian-European architecture style; 3)1932-1956 - after the<br />
As previously stated, literature review is beneficial for<br />
As demonstrated in Figure 8, the evolution can be<br />
Peninsula port towns?<br />
Siamese revolution along with the arrival of Modern architecture<br />
the study of shophouse styles in Kantang district because it<br />
categorised into three major styles which are: Localized style;<br />
Method<br />
and reinforced concrete construction and geometric elements<br />
applied to shophouses; and 4) after 1956.<br />
has historical significance with Tuntieng where it has been the<br />
capital of Trang from 1915 to the present time. It plays a role<br />
Eclectic style; and Modern style. Localized style consists of<br />
having diversity of front facades. Shophouses in each port<br />
This research is conducted based on literature review<br />
as a hub where merchandise is distributed to nearby areas and<br />
towns look different but they share a mutual appearance of<br />
and site surveys in order to gain insights into the physical<br />
It can be seen that shophouse evolution was divided<br />
other regions. This distribution continued from Kantang port<br />
gable roofs. Their structure and materials contain two parts:<br />
characteristics and styles of the areas. The information is<br />
by periods of time related to history. However this study<br />
which was the old central area from 1893 to 1915.<br />
1) major construction (columns and bearing walls) using<br />
gathered by observation, photography and interview, and then<br />
particularly focuses on the front facade of the shophouse. This<br />
concrete and masonry; and 2) minor construction using tim-<br />
analyzed by qualitative methods.<br />
research led to further study of Pattanapol Sittichoke and<br />
With the process of collecting data on site along with<br />
ber for wall decorative features. In general, little decoration<br />
Kreangkrai Kirdsiri who are “insiders” in this area. Their study<br />
the analysis of front facades of shophouses in Kantan, shop-<br />
was applied in shophouses. Upper façade patterns were found<br />
The procedure of collecting survey data on site started<br />
“Diversity of Shophouse Façade in Old Town Phuket” provided<br />
house development can be summarized as follows: (See Figure : 6)<br />
to be three types: 1) continuous wooden or brick wall under<br />
with maps from satellite imagery to make a rapid survey by<br />
2 major parts of content which are old town history and<br />
windows with air-vents above the span; 2) Masonry brick walls<br />
photography and observation in order to gather architectural<br />
architecture patterns. They studied through the diverse culture<br />
For shophouses in Takuapa (Phangnga province), no<br />
without decorative ornaments; and 3) vertical and horizontal<br />
characteristics of shophouses. The next process is selecting<br />
of the local people together with a variety of shophouse front<br />
previous study has investigated their architectural aspects.<br />
slat walls. Window and air-vents have three styles: 1) contin-<br />
shophouses with different front facades to be case studies and<br />
facades. The research reported that shophouse facades can be<br />
There was only a historical study on shophouses and urban<br />
uous row of double timber paneled windows with parallel<br />
then followed by their measurement. Later on, shophouse that<br />
categorised into 6 types: “Local Style Type I”; “Local Style Type<br />
conditions in the past. It is found in the memoir of King Va-<br />
air-vents above the full width of span; 2) double-leaf wooden<br />
were representative of various architectural characteristics of<br />
II”; “Eclectic Style Type I”; “Eclectic Style Type II”; Early<br />
jiravudh (King Rama VI) when he was a crown prince in 1909,<br />
casement windows; and 3) full-length wooden paneled win-<br />
shophouses were chosen. Finally, appointments were made<br />
Modern Style”; and “Modern Style”. Therefore, the study of<br />
when he stated that “…from Phraya Takua Pa residence to the<br />
dows horizontally separated into two sections, with timber<br />
with the owners of the selected case studies to ask for permis-<br />
Pattanapol and Kreangkrai will be used as a guide in some<br />
market, there are Chinese shophouses along both sides of<br />
railing at the bottom part and louvered wooden grill above.<br />
sion to work on their measurement and interview.<br />
parts of this paper.<br />
street. These buildings are somewhat dilapidated. Passing<br />
There are three types of doors and air-vents: 1) folding timber<br />
through the market, there are houses along the way up to the<br />
doors with air-vent above along the span; 2) one main dou-<br />
Results<br />
With regard to the architectural study of shophouses<br />
in the Kantang district in Trang province, only similar research<br />
hill where the pavilion was set ... this large market seems more<br />
like a old city than a new city where I had a look last night. In<br />
ble-leaf wooden door flanked by two wooden windows; and<br />
3) double-leaf wooden door with double-leaf wooden window.<br />
From literature reviews of the architectural study of<br />
was found in the Tub Tieng or current Trang capital district.<br />
this place, there are more buildings and people. The new town’s<br />
The covered walkway along the road has two kinds: 1) Five<br />
shophouses in port towns in Thai Andaman Sea, it was found<br />
Those studies are “Cultural Heritage Atlas of Tub-Tieng” by<br />
characteristic is suitable with its name “Takua Pa” as it is full<br />
foot-way; and 2) a slab jutting out over the pavement support-<br />
that a previous research of Thalang (Phuket) entitled “Complete<br />
Environment Resource Plan and Policy Center (2005) and<br />
of lead (tin) all over the island. And the forest can be seen<br />
ed by pillars or bracing.<br />
Report: Feasibility Study of Improving Old Town in Some<br />
“The Study of Shophouse Development in Tubtieng Old Town,<br />
more than house.” (King Vajiravudh, 1963: 62-64). The state-<br />
Streets for Beautiful Environment” (Faculty of Architecture,<br />
Trang Province” by Pat Wongpradit (2014, 366-371). It was<br />
ment showed that Takua Pa was a developed town and shop-<br />
The second style is Eclectic Style which can be divided<br />
King Mongkut’s Institute of Technology Ladkrabang, 1997)<br />
studied in the context related to “evaluation” which also related<br />
houses along the roads were built with Chinese influence as<br />
into three phases: 1st Eclectic Style, 2nd Eclectic Style and 3rd<br />
was made. It proposed old town renovation and explained<br />
to architectural styles of shophouses. In relation to historical<br />
shown in their front facades. Furthermore, shophouses in the<br />
Eclectic Style. The common characteristic of the roof style was<br />
historical point of view such as the fundamental structure,<br />
development, shophouse development can be classified into<br />
late period of King Chulalongkorn (King Rama V) were some-<br />
mainly gable roof. In the 2nd Eclectic Style and 3rd Eclectic<br />
socio-economic and environmental aspects. The study also<br />
5 phases: “Chinese Style Type I”; “Chinese Style Type II”;<br />
what dilapidated. This information was found in the document<br />
Style, decoration can be seen in the roof ridge made of baked<br />
provided drawings of some buildings in the area which made<br />
“Neo-classical Chinese-European”; “Contemporary European”;<br />
written by Prince Damrong Rajanubhab (1963:62-64) that<br />
clay shingles and Chinese glazed tiles. Parapet walls can be<br />
it one of the most elaborate architectural studies (Faculty of<br />
and “Modern European”. Nevertheless, there was a further<br />
described Takua Pa as one of the four taxation districts in the<br />
seen in the structure in the early age of Eclectic Style. Major<br />
Architecture, King Mongkut’s Institute of Technology Ladkrabang,<br />
study in the form of a completed thesis and then continuing<br />
west. Yet Phraya Senanuchit (Nut), the governor of Takuapa<br />
structure is constructed by columns and load bearing mason-<br />
1997). However it presented only architectural development<br />
in the paper titled “Contexts Affecting Architectural Form of<br />
was a noble who was not proficient in trading. Consequently<br />
ry walls whereas minor part is wooden structure. In the mid-<br />
of Chinese style, Neo Classic style, Art Deco style and Modern<br />
Shophouse and its Development, Historic Urban Landscapes<br />
the economic development of Takua Pa was not as prosperous<br />
dle period, the entire structure is made by columns and<br />
style.<br />
of Tub Tiang, Trang Province” (Pat and Kreangkrai, 2015:205-<br />
as that of Thalang.<br />
bearing walls. In the last period of the Eclectic Style, construc-<br />
Apart from this, in his study “Architecture in Old Town<br />
222). The paper adopted a way to categorise the shophouse<br />
tion technology was developed therefore the structure is made<br />
Phuket”, Yongtanit Pimonsathean (2009:14) classified shop-<br />
evolution according to the contexts of historical, social and<br />
The process of collecting data on sites along with the<br />
of reinforced concrete. The upper facade in the beginning<br />
house characteristics into 4 main eras: 1) 1868-1900<br />
cultural environment in each period of time. It argued that<br />
analysis of the front facade of shophouses in Takuapa, shop-<br />
consists of long wall below continuous windows and air-vents<br />
- the beginning of urban development which the<br />
shophouse styles are: “Localization Style Step 1”; “Localization<br />
house development can be organized as follows: (See Figure : 7)<br />
above along the bay. The wall in the bottom part of the face is<br />
architecture style followed Chinese culture as Chinese population<br />
Style Step 2”; “Eclectic Style”; “Localization Style Step 3”; “Art<br />
either timber or masonry wall decorated with Chinese glazed<br />
came; 2)1901-1931<br />
Deco Style”; “Early Modernism Style”; and “Modern and Post<br />
The shophouse façade evolution in the Andaman<br />
ceramic tiles. In the middle phase, the facade is usually paint-<br />
- when the tin industry grew together with British<br />
Modern”.<br />
Sea-Malay Peninsula port towns: (See Figure : 8)<br />
ed masonry walls and later the wall is ornamented with dec-<br />
colonization of Penang and Singapore which led to popularization<br />
orative bas-reliefs towards the last stage of Eclectic Style.<br />
56 57<br />
วารสารสถาปัตยกรรมของสมาคมสถาปนิกสยาม<br />
ในพระบรมราชูปถัมภ์ Issue 02 / <strong>2018</strong><br />
Academic Journal of The Association of Siamese Architects<br />
under the Royal Patronage<br />
วารสารสถาปัตยกรรมของสมาคมสถาปนิกสยาม<br />
ในพระบรมราชูปถัมภ์ Issue 02 / <strong>2018</strong><br />
Academic Journal of The Association of Siamese Architects<br />
under the Royal Patronage




