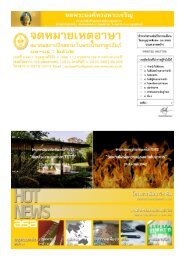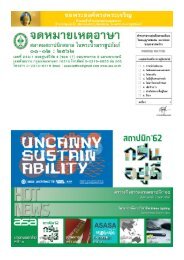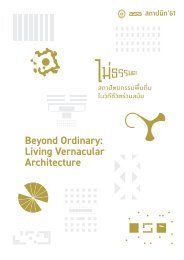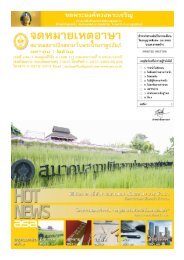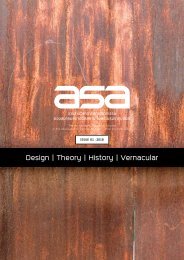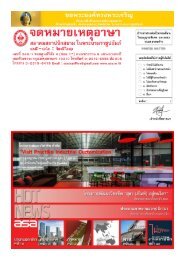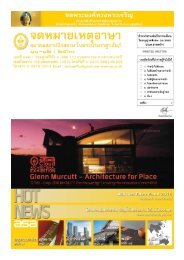ASA JOURNAL Vol.2 | 2018
Create successful ePaper yourself
Turn your PDF publications into a flip-book with our unique Google optimized e-Paper software.
constructed as an annex or an extra living unit and built at the<br />
the load of the house to the ground and functioning as a<br />
and the use of light and airy mass and building shell to optimize<br />
structure system lies in the basic rule of architectural planes,<br />
same time as the main house. The main house, which is often<br />
structure that offers vertical support. However, finding 12-15<br />
natural ventilation.<br />
comprising of the vertical and the horizontal. The vertical<br />
used as the owner’s sleeping area, can be determined by the<br />
straight, strong and beautiful trunks with usable height<br />
plane is comprised of poles whereas the horizontal plane is<br />
presence of a sacred pole. The secondary house is traditionally<br />
(10-15 sok) is not an easy task. Only 2-3 poles are usually found<br />
The specification of sizes and proportions incorporates<br />
made of beams-joists and crossbeams-purlin structure. The<br />
smaller than the main house, known as hern Orn or Ruen Lek.<br />
in a season or a year. For a son to get married and start a new<br />
the law of three to various dimensions of the architecture such<br />
additional inclined plane is created for the roof structure and<br />
This particular area houses a kitchen and/or a sleeping area of<br />
family, he has to wait until sufficient wood is procured. The<br />
as the 3-room program or 3-portion height of the house. The<br />
extension of functional space through the expansion of walls,<br />
the married son.<br />
role of female members in the household includes assistance<br />
use of the three-room house, which can be found throughout<br />
in which the vertical structure is inclined with the structural<br />
in weaving the material such as ‘fak’ for the house’s floor and<br />
Southeast Asia, and can be applied to the general standard of<br />
elements of the vertical and horizontal plane help to support<br />
The specification of the height follows a clear formula,<br />
walls and assembling ‘ka’ for roofing. Essentially, the division<br />
vernacular design and allocation of functional spaces of a<br />
the transmitted weight.<br />
presumably reflecting the family’s financial ability. As a result,<br />
of labor can be simply categorized with the male members<br />
standard house for a single family, while the extension of the<br />
the heights of Tai Yai houses vary considerably. ‘hern ma nung’ 5<br />
responsible for the house’s structure whereas the female<br />
house can be applied for extended spatial needs of a contem-<br />
The realization in the demands for construction re-<br />
(a sitting dog house) is a house with a lean-to roof and the floor<br />
members handles the house’s shell as well as preparing meals<br />
porary house.<br />
sources, the specification of structural parts such as the nine<br />
that is elevated to the height for only a dog to walk through.<br />
for family members during the construction of the house.<br />
piles of wood and the collection of wood from different<br />
This type of house is usually an alternative for families with<br />
The utilization of human scale in the design and con-<br />
seasons emphasizes the architecture’s resource usage<br />
limited resources or the need for a quick and simple shelter after<br />
a relocation or settlement on a new piece of land. The waist-high<br />
6. Construction<br />
struction of vernacular design should be further experimented<br />
by contemporary architects and designers. There has been the<br />
requirement. A good structural design refers to the knowledge<br />
and understanding in the structural system, which is derived<br />
house or (‘hern piang ew) is constructed with the floor elevated<br />
Tai Yai’s belief regards home construction as both a<br />
use and reference of the human scale as a part of the universal<br />
from the basic rules of weight bearing including the<br />
approximately one meter from the ground, and is also an option<br />
physical and social process. For a house to be lived in physi-<br />
system developed by the western system. By referencing the<br />
adjustment of axes to suit different materials from wood to<br />
for families with limited resources. For a standard house, ‘hern<br />
cally and spiritually, a ritual is performed with the process that<br />
experience of the actual users, the specification of span lengths<br />
concrete and steel.<br />
hang’, the floor is elevated high enough for human to walk<br />
underneath. The specification of the house’s vertical height<br />
often uses ‘sok’ or ‘elbow scale’ and ‘kueb’ or ‘hand scale’ as the<br />
follows the modus operandi of Tai Yai’s house construction as<br />
shown in Image 7. The poles are cultivated to stone footings<br />
beginning with the sacred pole, which is usually the one<br />
and ranges can help the architecture attain the more suitable<br />
scale. For instance, the addition of kueb, which equals 10-15<br />
centimeters, to a span or a range can help achieve the most<br />
Conclusion<br />
measurement unit. The height of a house is divided into three<br />
situated towards the northeastern direction or the adjacent<br />
suitable proportion. The details are gradually and minimally<br />
Vernacular design is developed on the conceptual<br />
different parts. The height of the elevated floor equals 4-5 sok,<br />
pole located towards the east. The sacred pole can be cultivated<br />
added to the design along the construction process, which<br />
basis of vernacular architecture, and as a result, contains sim-<br />
while the house body is usually a little bit higher. The height of<br />
at any other locations as indicated by the calculation of the<br />
similar to the method of cooking as well as the way other<br />
ilar natures to vernacular structure for the great flexibility and<br />
‘jom hern’ or ‘yod ruen’ is between 2-3 sok. The indication of<br />
owner’s birth date as a result of Brahma influence in Tai Yai<br />
vernacular creations are made.<br />
versatility of style. Vernacular design is varied by different<br />
the roof ’s sloped angle is derived from the proportion between<br />
culture. A house may contain one or two sacred poles, with<br />
contexts and each builder’s preferences. Designers applying<br />
the angle of the inclined roof and the range to the center of the<br />
the latter pole traditionally constructed to support the first<br />
The specification of the form and program of the main<br />
vernacular design, therefore, should learn to conceptualize the<br />
beam (the leaning angle is a little shorter than the range to<br />
crossbeam. When all the poles are bolted, the beams are<br />
building and future expansion all derive from the smallest<br />
rules before applying their design works. The design output<br />
center of the beam). The standard angle of the inclination<br />
brought in to fasten the structure together. The joists are<br />
fundamental unit. The expansion is usually driven by new<br />
depends on the application, in which the designer is able to<br />
ranges between 35-40 degrees while the height of a standard<br />
placed on the beams before starting the construction of the<br />
functional demands and increased number of users. The<br />
capture and choose to apply into their design works.<br />
house (from the ground floor to the top of the roof) is between<br />
roof structure, which comprises of crossbeams, purlins and<br />
methods vary from the expanding of functional space through<br />
10-15 sok or approximately 5-8 meters.<br />
rafters. The tightly woven meshes are placed as the base of the<br />
floor and wall extensions all the way to the construction of<br />
Vernacular design is the concept that associates itself<br />
5. Structure<br />
roof. Walls and floors are then installed as the final step. The<br />
construction process takes up to 3-5 days to complete.<br />
additional structures in order for the annex to be built in<br />
parallel with the main house.<br />
to human ecological design, whose primary objective is not<br />
to fulfill aesthetic purpose but to correspond to environmental<br />
The structural system comprises of vertical and hori-<br />
factors and fulfill users’ demands. The success of vernacular<br />
zontal frames as shown in Image 6. Tai Yai builders explain<br />
that nine different piles of wood need to be prepared for the<br />
construction of a house. The nine piles include all the wood<br />
needed for the house’s structural construction and consist of<br />
Some Lessons from Tai Yai House<br />
Case Study for Contemporary Vernacular<br />
Design<br />
The well-calculated transition of spaces is executed<br />
through the variation of floor levels, the specification of the<br />
spatial boundary, partial enclosure of space, are all the<br />
mechanisms of vernacular design utilized to create a series of<br />
design is, therefore, reflected from the architecture’s abilities<br />
to integrate local wisdom into actual context as well as the<br />
comfort that is created for its users.<br />
poles, beams, joists, crossbeams, purlins, rafters, walls, floors<br />
In terms of environmental design, Tai Yai house is an<br />
planes for a house. Spaces are allocated and the floor is raised<br />
and roofs. Father and sons take the responsibility of collecting<br />
example of a simple timber building structure that is easy to<br />
in different variations instead of the use of furniture for sitting<br />
the wood and other resources for the construction of a house<br />
follow, such as the way the floor is elevated above the ground,<br />
and sleeping. Such spatial manipulation also encompasses<br />
of their own and the new house for a son’s new family. The<br />
the use of vertical and horizontal plane to create transitioning<br />
the arrangement of spatial hierarchy, presence of light and<br />
most important and most difficult resources to find are the<br />
levels, the provision of shade and enclosure, the lean-to roof<br />
shadow as well as air ventilation and energy circulation. The<br />
poles that serve as the key weight bearing element, transferring<br />
that enhances efficient rain water drainage and heat ventilation,<br />
understanding in the timber structure based on post-and-beam<br />
5<br />
For instance, during the time of disaster or sudden relocation, which often takes place after a strike of natural disaster or wartime.<br />
25<br />
วารสารสถาปัตยกรรมของสมาคมสถาปนิกสยาม<br />
ในพระบรมราชูปถัมภ์ Issue 02 / <strong>2018</strong><br />
Academic Journal of The Association of Siamese Architects<br />
under the Royal Patronage




