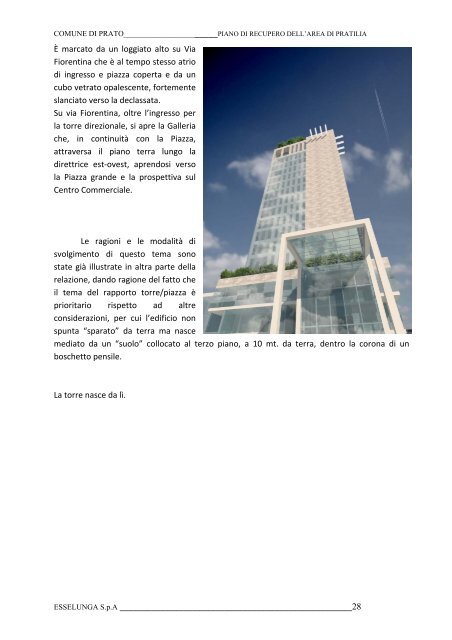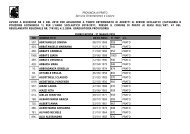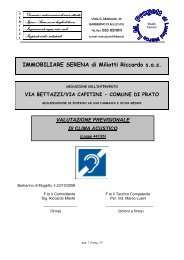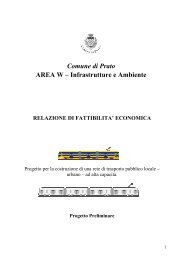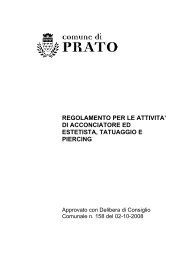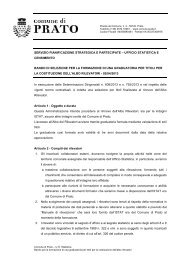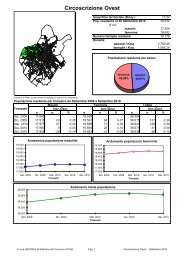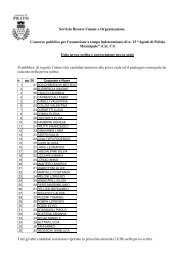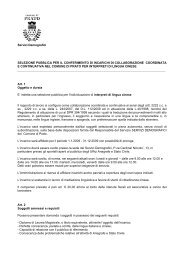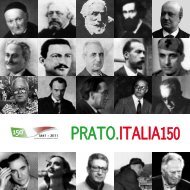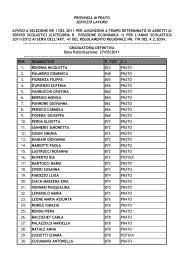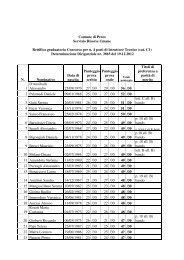- Page 2 and 3: COMUNE DI PRATO____________________
- Page 4 and 5: COMUNE DI PRATO____________________
- Page 6 and 7: COMUNE DI PRATO____________________
- Page 8 and 9: COMUNE DI PRATO____________________
- Page 10 and 11: COMUNE DI PRATO____________________
- Page 12 and 13: COMUNE DI PRATO____________________
- Page 14 and 15: COMUNE DI PRATO____________________
- Page 16 and 17: COMUNE DI PRATO____________________
- Page 18 and 19: COMUNE DI PRATO____________________
- Page 20 and 21: COMUNE DI PRATO____________________
- Page 22 and 23: COMUNE DI PRATO____________________
- Page 24 and 25: COMUNE DI PRATO____________________
- Page 26 and 27: COMUNE DI PRATO____________________
- Page 30 and 31: COMUNE DI PRATO____________________
- Page 32 and 33: COMUNE DI PRATO____________________
- Page 34 and 35: COMUNE DI PRATO____________________
- Page 36 and 37: COMUNE DI PRATO____________________
- Page 38 and 39: COMUNE DI PRATO____________________
- Page 40 and 41: COMUNE DI PRATO____________________
- Page 42 and 43: COMUNE DI PRATO____________________
- Page 44 and 45: COMUNE DI PRATO____________________
- Page 46 and 47: COMUNE DI PRATO____________________
- Page 48 and 49: COMUNE DI PRATO____________________
- Page 50 and 51: COMUNE DI PRATO____________________
- Page 52 and 53: COMUNE DI PRATO____________________
- Page 54 and 55: COMUNE DI PRATO____________________
- Page 56 and 57: COMUNE DI PRATO____________________
- Page 58 and 59: COMUNE DI PRATO____________________
- Page 60 and 61: COMUNE DI PRATO____________________
- Page 62 and 63: dott. PAOLO BARTOLINI architettoVia
- Page 64 and 65: ÉFIi,-r1:':lIr-Éìír".t-ú;iIi\'
- Page 66 and 67: Ei+l a iuÀA+ frIffiffiEE4;Efi{lnlE
- Page 68 and 69: u,rIHIElÉHtEHIHI4_1Eaorir-l"iIr-"i
- Page 70 and 71: PAOLO BARTOLINIDa:Gulli' Carmelo [c
- Page 72 and 73: COMUNE DI PRATO____________________
- Page 74 and 75: COMUNE DI PRATO____________________
- Page 76 and 77: COMUNE DI PRATO____________________
- Page 78 and 79:
COMUNE DI PRATO____________________
- Page 80 and 81:
COMUNE DI PRATO____________________
- Page 82 and 83:
COMUNE DI PRATO____________________
- Page 84 and 85:
COMUNE DI PRATO____________________
- Page 86 and 87:
COMUNE DI PRATO____________________
- Page 88 and 89:
COMUNE DI PRATO____________________
- Page 90 and 91:
COMUNE DI PRATO____________________
- Page 92 and 93:
COMUNE DI PRATO____________________
- Page 94 and 95:
COMUNE DI PRATO____________________
- Page 96 and 97:
COMUNE DI PRATO____________________
- Page 98 and 99:
COMUNE DI PRATO____________________
- Page 100 and 101:
COMUNE DI PRATO____________________
- Page 102 and 103:
COMUNE DI PRATO____________________
- Page 104 and 105:
COMUNE DI PRATO____________________
- Page 106 and 107:
COMUNE DI PRATO____________________
- Page 108 and 109:
COMUNE DI PRATO____________________
- Page 110 and 111:
COMUNE DI PRATO____________________
- Page 112 and 113:
COMUNE DI PRATO____________________
- Page 114 and 115:
COMUNE DI PRATO____________________
- Page 116 and 117:
COMUNE DI PRATO____________________
- Page 118 and 119:
COMUNE DI PRATO____________________
- Page 120 and 121:
COMUNE DI PRATO____________________
- Page 122 and 123:
COMUNE DI PRATOPIANO DI RECUPERO DE
- Page 124 and 125:
4.2.2 Riserva idrica ..............
- Page 126 and 127:
1.2 Osservanza di leggi, decreti e
- Page 128 and 129:
Impianto di condizionamento e risca
- Page 130 and 131:
una regolazione automatica che perm
- Page 132 and 133:
DOTT. I NG. M ARIO F ASCETTI - D OT
- Page 134 and 135:
effettuata costantemente ed indipen
- Page 136 and 137:
• Temperatura interna nel periodo
- Page 138 and 139:
• Portata globale impianto:11.000
- Page 140 and 141:
L’estrazione dell’aria avverrà
- Page 142 and 143:
Le unità esterne saranno ubicate r
- Page 144 and 145:
All’interno della centrale sarà
- Page 146 and 147:
• Numero di ricambi/ora previsti:
- Page 148 and 149:
Sia il plenum di mandata che quello
- Page 150 and 151:
All’interno della centrale antinc
- Page 152 and 153:
• un preparatore d'acqua calda sa
- Page 154 and 155:
INDICE1. GENERALITA'...............
- Page 156 and 157:
1.2 Osservanza di leggi, decreti e
- Page 158 and 159:
2.4 Ricambi d'aria esternaGli impia
- Page 160 and 161:
3. DESCRIZIONE DELLE OPERE DA ESEGU
- Page 162 and 163:
Gli impianti di condizionamento dei
- Page 164 and 165:
▪▪due reti di acqua fredda addo
- Page 166 and 167:
All’interno di ogni singolo piano


