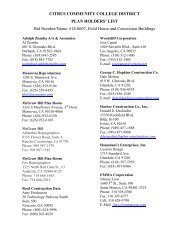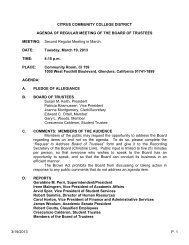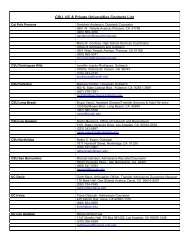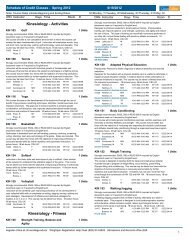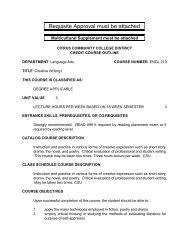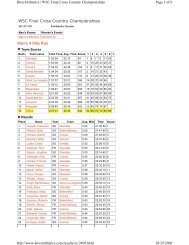Bid #01-1112 Library and Reprographics Roofing ... - Citrus College
Bid #01-1112 Library and Reprographics Roofing ... - Citrus College
Bid #01-1112 Library and Reprographics Roofing ... - Citrus College
Create successful ePaper yourself
Turn your PDF publications into a flip-book with our unique Google optimized e-Paper software.
The basic work descriptions (components, layering <strong>and</strong> attachment methods) required in this<br />
specification are referenced below.<br />
.<br />
Project Type: Tear-off Specification #: 20S30 ISA-T<br />
Deck: Metal Slope: 1/4 inch<br />
Insulation – bottom layer: Polyisocyanurate system, having a thickness of 3 inches,<br />
mechanically attached simultaneously with the top layer of<br />
insulation.<br />
Insulation - top layer: DensDeck Prime by Georgia-Pacific, having a thickness of 1/4 inch,<br />
mechanically attached.<br />
Roof system: Paradiene 20 TS SA, adhered to the DensDeck Prime surface;<br />
Paradiene 30 CR FR TG, torch applied.<br />
Flashing system: Veral Aluminum, torch applied.<br />
RELATED WORK<br />
A. Furnish <strong>and</strong> install C-Port pipe/conduit supports by Cooper B-Line, Inc. at a minimum 8 feet<br />
o.c. Install the specified walktread material under pipe/conduit supports, extending a<br />
minimum of 2 inches beyond the support unit.<br />
B. Furnish <strong>and</strong> install tapered perlite crickets behind curbed units. Loose lay the tapered<br />
perlite panels <strong>and</strong> overlay with the mechanically attached DensDeck Prime panels.<br />
C. Paint all exposed pipe flashings/supports, stacks <strong>and</strong> fans using a non-fibrated aluminum<br />
coating.<br />
D. Furnish the specified walktread material <strong>and</strong> install from roof access points to mechanical<br />
units <strong>and</strong> around the perimeter of each unit.<br />
E. Insulated pipe (<strong>Reprographics</strong>): Remove insulation system in order to accommodate the<br />
installation of Parapro 123 Flashing System. Install new insulation system upon completion.<br />
F. Fabricate <strong>and</strong> install split-lead flashings incorporating a water-tight rain collar at heat stacks.<br />
G. Furnish the specified edge metal <strong>and</strong> coping systems to match the existing <strong>and</strong> install in<br />
strict accordance with the roofing manufacturer's specifications <strong>and</strong> details.<br />
H. Install counter flashing/skirt metal at the access hatch on the <strong>Reprographics</strong> Facility.<br />
I. Provide <strong>and</strong> install new scupper inserts on the <strong>Reprographics</strong> Facility to match existing.<br />
J. Provide <strong>and</strong> install new counter flashing on all walls <strong>and</strong> curbs.<br />
K. Furnish <strong>and</strong> install Chem-Curbs at all unistruts.<br />
M-13-135 page - 3 <strong>Citrus</strong> <strong>Reprographics</strong> <strong>Roofing</strong> Specification





