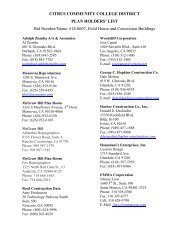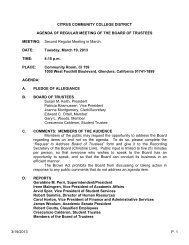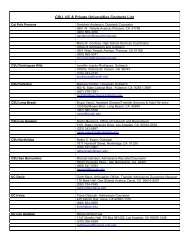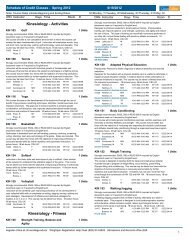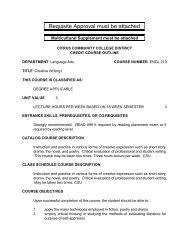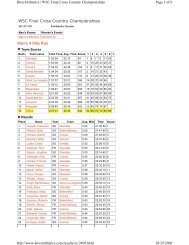Bid #01-1112 Library and Reprographics Roofing ... - Citrus College
Bid #01-1112 Library and Reprographics Roofing ... - Citrus College
Bid #01-1112 Library and Reprographics Roofing ... - Citrus College
You also want an ePaper? Increase the reach of your titles
YUMPU automatically turns print PDFs into web optimized ePapers that Google loves.
B. General (Mechanical Well): Ensure that substrates are free from gross irregularities,<br />
loose, unsound or foreign material such as dirt, ice, snow, water, grease, oil, bituminous<br />
products, release agents, laitance, paint, loose particles/friable matter, rust or any other<br />
material that would be detrimental to adhesion of the catalyzed primer <strong>and</strong>/or resin to the<br />
substrate. Some surfaces may require scarification, shotblasting, or grinding to achieve a<br />
suitable substrate. Wipe surfaces with a clean cloth saturated with the specified<br />
cleaner/solvent to remove grease, oils or dust that may affect adhesion <strong>and</strong> to cured PMMA<br />
surfaces to receive a subsequent coat of resin.<br />
C. Remove All Existing:<br />
- Surface gravel<br />
- Roof membrane<br />
- Insulation<br />
- Base flashings<br />
- Edge metal<br />
- Flanged metal flashings<br />
- Cants<br />
- Walkways<br />
- Non functional penetrations/curbs<br />
- Drain assemblies<br />
- Vapor retarder<br />
- Metal trim, counter flashing<br />
D. Damaged And/Or Deteriorated Deck: Inspect decking; make necessary repairs or replace<br />
sections of deck that cannot be repaired. Submit a unit price for replacement of sections of<br />
roof deck.<br />
E. Wall Preparation: Repair minor cracks, surface irregularities, <strong>and</strong> open joints in masonry<br />
walls using a quick dry grout mix to ensure a smooth, even surface for application of the<br />
roofing/flashing membranes.<br />
F. Existing Curbs: Raise all existing curbs to accommodate a minimum flashing height of 8<br />
inches.<br />
3.03 SUBSTRATE REQUIREMENTS<br />
A. Roof Decks: Structural roof decks should properly provide sufficient strength to support<br />
anticipated dead <strong>and</strong> live loads <strong>and</strong> normal construction traffic without excessive deflection<br />
or movement. All openings, walls or projections through the roof deck should be completed<br />
before application of the roof membrane is begun. The deck should be constructed <strong>and</strong><br />
necessary deck repairs made according to the deck manufacturer's specifications following<br />
best established practices.<br />
1. Metal Decks: Metal roof decks should be constructed in accordance with Factory<br />
Mutual structural requirements listed FM Global Property Loss Prevention Data Sheet 1-<br />
29. Steel roof decks should be 22 gauge minimum factory galvanized or factory coated<br />
with aluminum zinc alloy for corrosion protection. Galvanized protection shall comply<br />
with ASTM A 525, Class G-60 or Class G-90. Zinc alloy protection shall comply with<br />
ASTM A 792. Steel decks should be shop primed, clean, dry, with ribs of deck free of<br />
snow, ice or water. Top flanges of installed steel deck should be flat. Mechanical<br />
M-13-135 page - 16 <strong>Citrus</strong> <strong>Reprographics</strong> <strong>Roofing</strong> Specification





