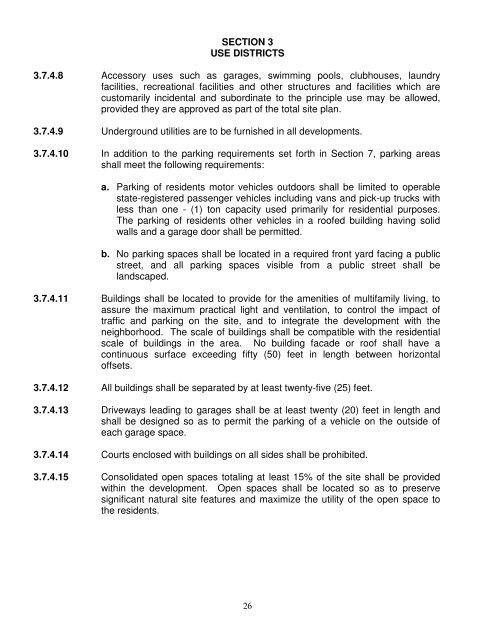TOWN OF GRANBY ZONING REGULATIONS TABLE OF CONTENTS
TOWN OF GRANBY ZONING REGULATIONS TABLE OF CONTENTS
TOWN OF GRANBY ZONING REGULATIONS TABLE OF CONTENTS
Create successful ePaper yourself
Turn your PDF publications into a flip-book with our unique Google optimized e-Paper software.
SECTION 3<br />
USE DISTRICTS<br />
3.7.4.8 Accessory uses such as garages, swimming pools, clubhouses, laundry<br />
facilities, recreational facilities and other structures and facilities which are<br />
customarily incidental and subordinate to the principle use may be allowed,<br />
provided they are approved as part of the total site plan.<br />
3.7.4.9 Underground utilities are to be furnished in all developments.<br />
3.7.4.10 In addition to the parking requirements set forth in Section 7, parking areas<br />
shall meet the following requirements:<br />
a. Parking of residents motor vehicles outdoors shall be limited to operable<br />
state-registered passenger vehicles including vans and pick-up trucks with<br />
less than one - (1) ton capacity used primarily for residential purposes.<br />
The parking of residents other vehicles in a roofed building having solid<br />
walls and a garage door shall be permitted.<br />
b. No parking spaces shall be located in a required front yard facing a public<br />
street, and all parking spaces visible from a public street shall be<br />
landscaped.<br />
3.7.4.11 Buildings shall be located to provide for the amenities of multifamily living, to<br />
assure the maximum practical light and ventilation, to control the impact of<br />
traffic and parking on the site, and to integrate the development with the<br />
neighborhood. The scale of buildings shall be compatible with the residential<br />
scale of buildings in the area. No building facade or roof shall have a<br />
continuous surface exceeding fifty (50) feet in length between horizontal<br />
offsets.<br />
3.7.4.12 All buildings shall be separated by at least twenty-five (25) feet.<br />
3.7.4.13 Driveways leading to garages shall be at least twenty (20) feet in length and<br />
shall be designed so as to permit the parking of a vehicle on the outside of<br />
each garage space.<br />
3.7.4.14 Courts enclosed with buildings on all sides shall be prohibited.<br />
3.7.4.15 Consolidated open spaces totaling at least 15% of the site shall be provided<br />
within the development. Open spaces shall be located so as to preserve<br />
significant natural site features and maximize the utility of the open space to<br />
the residents.<br />
26


