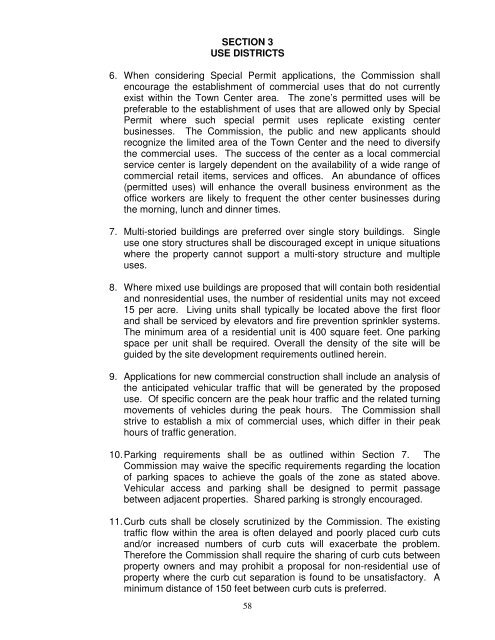TOWN OF GRANBY ZONING REGULATIONS TABLE OF CONTENTS
TOWN OF GRANBY ZONING REGULATIONS TABLE OF CONTENTS
TOWN OF GRANBY ZONING REGULATIONS TABLE OF CONTENTS
You also want an ePaper? Increase the reach of your titles
YUMPU automatically turns print PDFs into web optimized ePapers that Google loves.
SECTION 3<br />
USE DISTRICTS<br />
6. When considering Special Permit applications, the Commission shall<br />
encourage the establishment of commercial uses that do not currently<br />
exist within the Town Center area. The zone’s permitted uses will be<br />
preferable to the establishment of uses that are allowed only by Special<br />
Permit where such special permit uses replicate existing center<br />
businesses. The Commission, the public and new applicants should<br />
recognize the limited area of the Town Center and the need to diversify<br />
the commercial uses. The success of the center as a local commercial<br />
service center is largely dependent on the availability of a wide range of<br />
commercial retail items, services and offices. An abundance of offices<br />
(permitted uses) will enhance the overall business environment as the<br />
office workers are likely to frequent the other center businesses during<br />
the morning, lunch and dinner times.<br />
7. Multi-storied buildings are preferred over single story buildings. Single<br />
use one story structures shall be discouraged except in unique situations<br />
where the property cannot support a multi-story structure and multiple<br />
uses.<br />
8. Where mixed use buildings are proposed that will contain both residential<br />
and nonresidential uses, the number of residential units may not exceed<br />
15 per acre. Living units shall typically be located above the first floor<br />
and shall be serviced by elevators and fire prevention sprinkler systems.<br />
The minimum area of a residential unit is 400 square feet. One parking<br />
space per unit shall be required. Overall the density of the site will be<br />
guided by the site development requirements outlined herein.<br />
9. Applications for new commercial construction shall include an analysis of<br />
the anticipated vehicular traffic that will be generated by the proposed<br />
use. Of specific concern are the peak hour traffic and the related turning<br />
movements of vehicles during the peak hours. The Commission shall<br />
strive to establish a mix of commercial uses, which differ in their peak<br />
hours of traffic generation.<br />
10. Parking requirements shall be as outlined within Section 7. The<br />
Commission may waive the specific requirements regarding the location<br />
of parking spaces to achieve the goals of the zone as stated above.<br />
Vehicular access and parking shall be designed to permit passage<br />
between adjacent properties. Shared parking is strongly encouraged.<br />
11. Curb cuts shall be closely scrutinized by the Commission. The existing<br />
traffic flow within the area is often delayed and poorly placed curb cuts<br />
and/or increased numbers of curb cuts will exacerbate the problem.<br />
Therefore the Commission shall require the sharing of curb cuts between<br />
property owners and may prohibit a proposal for non-residential use of<br />
property where the curb cut separation is found to be unsatisfactory. A<br />
minimum distance of 150 feet between curb cuts is preferred.<br />
58


