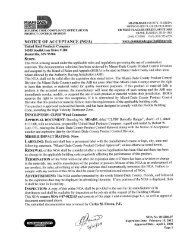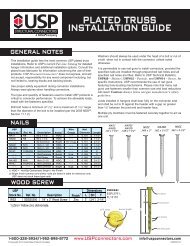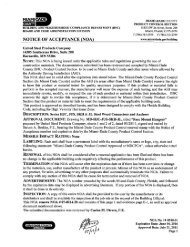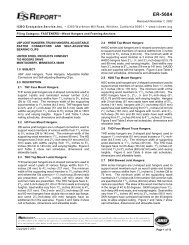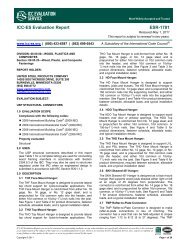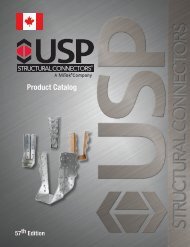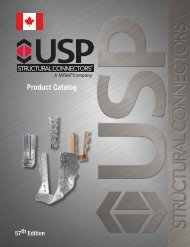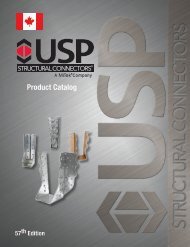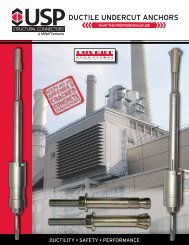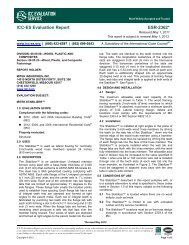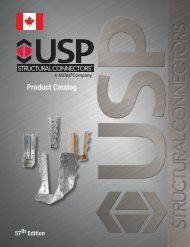Installation Notes - USP Connectors
Installation Notes - USP Connectors
Installation Notes - USP Connectors
You also want an ePaper? Increase the reach of your titles
YUMPU automatically turns print PDFs into web optimized ePapers that Google loves.
Masonry Hangers – MPH series<br />
These hangers are designed to support standard lumber joists,<br />
I-Joists, or beams. Easy installation into concrete block walls makes the<br />
MPH an attractive alternative to fabricating seats in masonry (or<br />
attaching ledgers) to support joists or beams.<br />
Install with (2) 16d<br />
duplex nails in<br />
grouted cells<br />
Materials: 12 gauge<br />
Finish: <strong>USP</strong> primer<br />
Options: All nominal lumber sizes are available for<br />
rough/full size lumber. See Specialty Options<br />
Chart.<br />
Codes: Load values are derived from data submitted to<br />
various North American building code evaluators.<br />
<strong>Installation</strong>:<br />
• Use all specified fasteners. See Product <strong>Notes</strong>, page 10.<br />
• 16d duplex nails are not supplied with MPH hangers.<br />
• Place hanger into position on top of concrete block. Install (2) 16d duplex<br />
nails (8 gauge or 0.162˝ dia. x 31⁄2˝ double head) through the top flange<br />
nail holes. Then continue laying the next course of block.<br />
• A minimum of one course shall be laid over hanger top flange and one<br />
course below hanger top flange. Courses adjacent to the top flange shall<br />
be subsequently grouted.<br />
• These products do not provide uplift resistance.<br />
Install with (2) 16d<br />
duplex nails in<br />
grouted cells<br />
Typical MPH<br />
single ply installation<br />
© Copyright 2013 <strong>USP</strong> Structural <strong>Connectors</strong> ®<br />
Hangers<br />
Dimensions (in)<br />
Fastener Schedule 2,4 Factored Resistance (100%) 1<br />
Beam/ <strong>USP</strong><br />
Steel<br />
Vertical Vertical<br />
Joist Size Stock No. Ref. No. Gauge W H L Qty Type Qty Type Lbs kN Lbs kN<br />
2 x 10 MPH210 WM210 12 1-9/16 9-1/4 7 2 16d duplex 2 10d x 1-1/2 3745 16.66 3220 14.32<br />
2 x 12 MPH212 WM212 12 1-9/16 11-1/4 7 2 16d duplex 2 10d x 1-1/2 3745 16.66 3220 14.32<br />
2 x 14 MPH214 WM214 12 1-9/16 13-1/8 7 2 16d duplex 2 10d x 1-1/2 3745 16.66 3220 14.32<br />
2 x 16 MPH216 WM216 12 1-9/16 15-1/8 7 2 16d duplex 2 10d x 1-1/2 3745 16.66 3220 14.32<br />
(2) 2 x 10 MPH210-2 WM210-2 12 3-1/8 9-1/4 7 2 16d duplex 2 10d 6165 27.42 5300 23.58<br />
(2) 2 x 12 MPH212-2 WM212-2 12 3-1/8 11-1/4 7 2 16d duplex 2 10d 6165 27.42 5300 23.58<br />
(2) 2 x 14 MPH214-2 WM214-2 12 3-1/8 13-1/8 7 2 16d duplex 2 10d 6165 27.42 5300 23.58<br />
(2) 2 x 16 MPH216-2 WM216-2 12 3-1/8 15-1/8 7 2 16d duplex 2 10d 6165 27.42 5300 23.58<br />
3 x 10 MPH310 WM310 12 2-9/16 9-1/4 7 2 16d duplex 2 10d x 1-1/2 4665 20.75 4010 17.84<br />
3 x 12 MPH312 WM312 12 2-9/16 11-1/4 7 2 16d duplex 2 10d x 1-1/2 4665 20.75 4010 17.84<br />
3 x 14 MPH314 WM314 12 2-9/16 13-1/8 7 2 16d duplex 2 10d x 1-1/2 4665 20.75 4010 17.84<br />
3 x 16 MPH316 WM316 12 2-9/16 15-1/8 7 2 16d duplex 2 10d x 1-1/2 4665 20.75 4010 17.84<br />
4 x 10 MPH410 WM410 12 3-9/16 9-1/4 7 2 16d duplex 2 10d 6165 27.42 5300 23.58<br />
4 x 12 MPH412 WM412 12 3-9/16 11-1/4 7 2 16d duplex 2 10d 6165 27.42 5300 23.58<br />
4 x 14 MPH414 WM414 12 3-9/16 13-1/8 7 2 16d duplex 2 10d 6165 27.42 5300 23.58<br />
4 x 16 MPH416 WM416 12 3-9/16 15-1/8 7 2 16d duplex 2 10d 6165 27.42 5300 23.58<br />
6 x 10 MPH610 WM610 12 5-9/16 9-1/4 7 2 16d duplex 2 10d 6165 27.42 5300 23.58<br />
Glulam Sizes<br />
3-1/8 x glulam MPH325 -- -- 12 3-1/4 specify 7 2 16d duplex 2 10d 6165 27.42 5300 23.58<br />
5-1/8 x glulam MPH525 -- -- 12 5-1/4 specify 7 2 16d duplex 2 10d 6165 27.42 5300 23.58<br />
1) Masonry compressive strength shall be minimum 1500 psi.<br />
2) Minimum nail embedment shall be 8 nail diameters (typ).<br />
3) "Specify" denotes the required supported beam height that must be specified at the time of ordering.<br />
4) NAILS:<br />
double headed nails and shall be installed in grouted cells in accordance to manufacturer's installation specifications.<br />
Specialty Options Chart – refer to Specialty Options pages 210 and 212 for additional details.<br />
Option Skewed 1 Sloped Seat 2 Sloped / Skewed 1,2 Top Flange Offset<br />
Range <br />
<br />
Hanger Width % of table value:<br />
Factored<br />
60%<br />
<br />
Resistance<br />
75%<br />
85%<br />
Ordering<br />
SK, <br />
(R) (L),<br />
<br />
<br />
SL, <br />
(U) (D),<br />
<br />
<br />
Block<br />
<br />
<br />
<br />
<br />
Joist<br />
DF-L<br />
OS, <br />
(R) (L),<br />
<br />
<br />
S-P-F<br />
Typical MPH<br />
double ply installation<br />
W<br />
MPH<br />
L<br />
H<br />
3 3 /4˝<br />
2 1 /2˝<br />
108<br />
1-800-328-5934 • www.<strong>USP</strong>connectors.com



