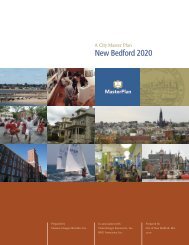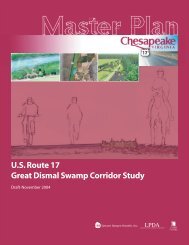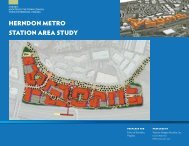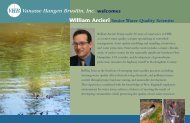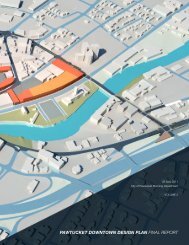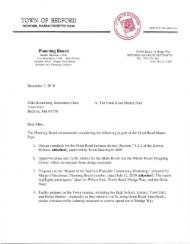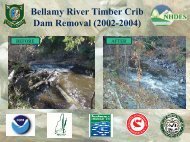Final Report - VHB.com
Final Report - VHB.com
Final Report - VHB.com
You also want an ePaper? Increase the reach of your titles
YUMPU automatically turns print PDFs into web optimized ePapers that Google loves.
4.7.5 Option 3A<br />
Option 3A (Figure 4-8) is similar to Option 3 except for the treatment of the<br />
interchange-ramp intersections with Main Street. Option 3 incorporates new signals<br />
at each ramp intersection, whereas Option 3A integrates roundabouts at both<br />
intersections. Option 3A replaces the existing signalized Main Street/Coastal<br />
Connector intersection with a grade-separated interchange. The proposed design<br />
raises the grade and widens the Coastal Connector to four lanes, including bicycle–<br />
roadway-shoulder lanes that overpass a widened and reconstructed Main Street. The<br />
four lanes and bicycle–roadway shoulder lane-widening extends easterly through the<br />
reconstructed at-grade signalized intersection with Community Way/Village Drive<br />
to the existing four-lane section at the signalized connector road to the State Route 24<br />
(Middlesex Road) intersection. New interchange ramps provide free-flow access<br />
from the Coastal Connector to single-lane roundabout intersections with Main Street<br />
north and south of the proposed overpass bridge. The grade raise along the Coastal<br />
Connector is approximately 0.5 mile in length. It begins at the intersection of Union<br />
Park and Horton Place with the Coastal Connector and ends 0.2 mile west of the<br />
existing Community Way/Village Drive intersection. The Union Park/Horton Place<br />
intersection is reconfigured by extending the existing raised median westerly and<br />
allowing only right turns onto and off of Lewiston Road.<br />
The new Main Street interchange is configured as an urban half-cloverleaf-type with<br />
both the eastbound and westbound ramps located east of Main Street. This proposed<br />
interchange configuration takes advantage of the topography, existing cultural<br />
resources, and existing roadway infrastructure, including Monument Place and<br />
access to Mount Ararat High School. The ramps provide free-flow access to and from<br />
the Coastal Connector before transitioning to a three-lane roadway section that<br />
includes two travel lanes and a center left-turn lane to control access to abutting<br />
properties before intersecting with new roundabouts at Main Street.<br />
In Option 3A, Main Street is widened and reconstructed for approximately 0.6 mile<br />
beginning at approximately 0.1 mile north of Pleasant Street and ending in the<br />
vicinity of Forest Drive to the north. The widening includes one travel lane in each<br />
direction and a raised-median island that transitions to a left-turn lane (if required) at<br />
intersections. Sidewalks are constructed on both sides of Main Street and along the<br />
north side of the westbound ramps into the Mount Ararat High School <strong>com</strong>plex. The<br />
eastbound ramps intersect Main Street at a new roundabout opposite Monument<br />
Place. The westbound ramps intersect Main Street at a roundabout at the existing<br />
entrance to Mount Ararat High School. The high school access shifts to the east and<br />
connects to the westbound ramps. A new connector roadway intersects the new<br />
roundabout opposite the westbound ramps. The connector extends from Main Street<br />
westerly and southerly approximately 0.3 mile, connecting opposite Mallet Drive at<br />
the current signalized intersection with Lewiston Road. In Figure 4-8, a future<br />
multiuse trail is shown adjacent to the Coastal Connector and the proposed<br />
interchange ramps to provide continuity along the Coastal Connector corridor and<br />
connectivity to adjacent connecting roadways.<br />
Summary of Options 100



