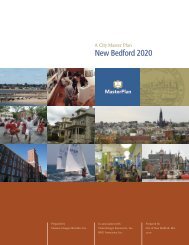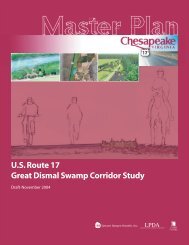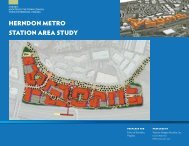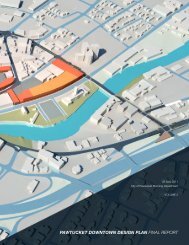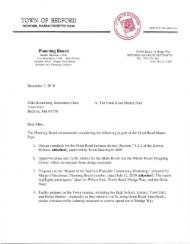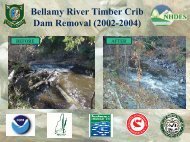Final Report - VHB.com
Final Report - VHB.com
Final Report - VHB.com
You also want an ePaper? Increase the reach of your titles
YUMPU automatically turns print PDFs into web optimized ePapers that Google loves.
part of the Build Options. As a result, all of the Build Options include bicyclist and<br />
pedestrian improvements.<br />
In some instances, the bicyclist and pedestrian improvements are already planned by<br />
the municipalities. The Topsham Bike Path Master Plan includes a number of shareduse<br />
paths that one day will <strong>com</strong>plete a network of paths within the town. Those<br />
future Topsham paths are shown primarily on the Strategy 2A conceptual plans,<br />
which include US Route 201 and State Route 196. The future path locations shown in<br />
the Master Plan were adjusted as appropriate to dovetail with each of the proposed<br />
strategies presented in this Feasibility Study. The bicyclist and pedestrian<br />
improvements shown on the Master Plan figures include the following:<br />
Shared-Use Paths (also known as multimodal paths): These facilities are<br />
envisioned as consisting of 10- to 12-foot-wide paved paths that typically are<br />
separated from the roadways by grass or landscaped areas, or by curb and<br />
railings where space is extremely restricted. The paths typically ac<strong>com</strong>modate<br />
two-way bicyclist and pedestrian use as well as motorized users, such as electric<br />
wheelchairs and emergency and maintenance vehicles; other motorized vehicles<br />
are prohibited. The Androscoggin River Bicycle and Pedestrian Path is an<br />
example of a shared-use path. Proposed shared-use paths are also designated as<br />
“trails.”<br />
Bicycle Lanes: Bicycle lanes typically consist of 4- to 8-foot-wide paved<br />
shoulders adjacent to roadway travel lanes. Bicycle lanes typically are designated<br />
by signs as well as painted bicycle symbols within the roadway shoulders.<br />
Bicycle lanes are not proposed on all roadways. They are suggested where (1)<br />
adequate roadway shoulders support on-road cycling; (2) dedicated shared-use<br />
paths are not proposed; (3) motorist speeds, volumes, and potential conflicts are<br />
conducive to on-road cycling; and (4) they can be installed continuously to link<br />
origins and destinations, including other bicycle routes and paths.<br />
<br />
Sidewalks: Sidewalks are proposed adjacent to the roadway in areas where they<br />
currently exist and/or where land use, traveler origins, and destinations warrant<br />
adding them. Sidewalks are typically at least 5 feet wide and separated from the<br />
roadway by curbing and a grass strip where space is available. Formalizing or<br />
eliminating <strong>com</strong>mercial driveways through access management and enforcement<br />
of driveway-design standards improves pedestrian conditions where sidewalks<br />
pass through <strong>com</strong>mercial zones (e.g., the Pleasant Street corridor in Brunswick).<br />
Crosswalks: Crosswalks are included where appropriate to designate<br />
pedestrian-crossing locations. An effort was made to introduce more crosswalks<br />
at signalized intersections and roundabouts because crosswalks currently are<br />
generally lacking.<br />
Summary of Options 85



