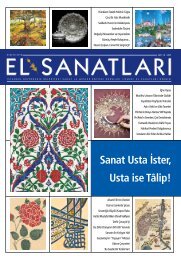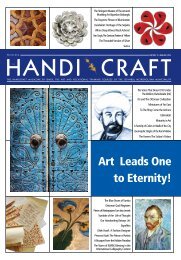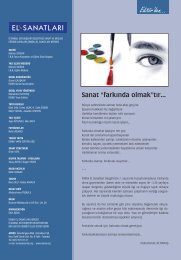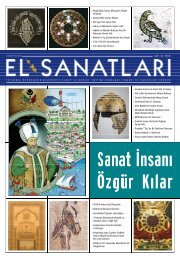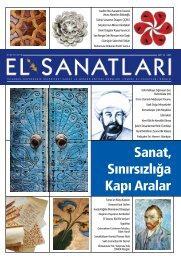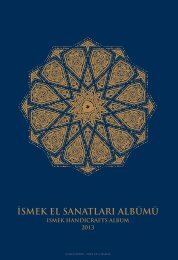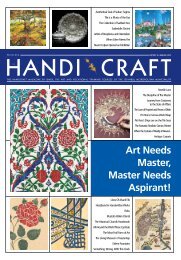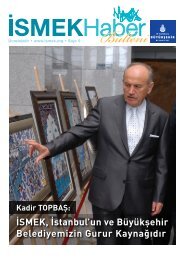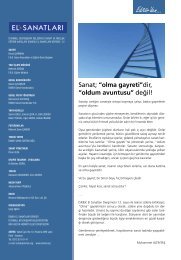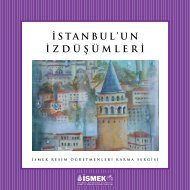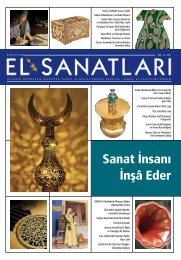Download Link - Ä°SMEK
Download Link - Ä°SMEK
Download Link - Ä°SMEK
You also want an ePaper? Increase the reach of your titles
YUMPU automatically turns print PDFs into web optimized ePapers that Google loves.
the main kerbs which are ornamented geometrically. Ornaments<br />
are planar on this building which is taken as a steppingstone<br />
with these features. There are walking lion figures<br />
in profile on the spandrels. 23 Heads and tails of these figures<br />
are ruined. The thin kerb surrounding the entrance niche<br />
below the inscription cincture from three directions is floral<br />
patterned.<br />
It is written on a few inscription tablets in Alaeddin Mosque<br />
in Konya that it was completed in the supervision of Atabeg<br />
Ayaz in the period of Sultan Kayqubad the 1st in the year<br />
617/1220. 24 Two colored marble material is used in the construction<br />
of the portal. The lancet arch of the shallow niche<br />
shaped portal is surrounded by intermingled semi-circles<br />
combining in the full circle at the peak point of it. The spandrel<br />
is decorated with bands forming a knot. Geometrical<br />
dowels arranged with two colored stonework convey the<br />
southern features to the Central Anatolia.<br />
The portal of Twin Minaret Madrasa in Erzurum<br />
and the ornament made by turquoise glost brick among the<br />
bricks in the entrance of it. Octagonal housing is covered by<br />
a pyramidal roof. There are rectangular framed collapsed areas<br />
on every elevation. The entrance of the east elevation<br />
can be reached by two-sided stairs. Capitalled pillars on the<br />
sides of the flat lintelled entrance are placed on the lancet<br />
arch surronding the geometrically ornamented pediment.<br />
The moldings forming round-profiled zigzags and cornered<br />
rims we see in Halifet Gazi Tomb (1145) 21 in Amasya can be<br />
an example of local traditions. The entrance with a small basket<br />
ornament niche is surrounded by a gradually shrunken<br />
thin wreathed baguet which forms partly zigzag, partly cornered<br />
bays and rims. It has an arched window above that<br />
which is separated by a column in the middle. A thin zigzaged<br />
molding surrounds the elevation externally.<br />
Dar al Shifaa 22 which was built by Kaykaus the 1st in 1217 in<br />
Sivas has a plan with a patio and two iwans. The other side<br />
iwan which was supposed to be in the southern direction<br />
was utilized as a tomb. The tomb elevation is ornamented<br />
with geometrical patterns in faience mosaic technique with<br />
the colors blue, navy blue, white and turquoise. Muqarnas<br />
rows are increased on the portal where the intensive decoration<br />
is, and rumi patterns are used on the thin kerbs around<br />
Alaeddin Mosque in Nigde which is one of the few buildings<br />
remain unchanged was built in 1223. 25 The chancel of<br />
the mihrab of the structure with three naves towards the<br />
kiblah wall is covered with three domes side by side. The<br />
other parts are covered with a pointed barrel vault on eight<br />
jambs in north south direction. The portal is located in the<br />
east elevation but a little slided to north. The stone minaret is<br />
in the northeastern corner. There is a main kerb on the portal<br />
which is far taller than the housing walls but not much protruding,<br />
and it is geometrically ornamented. The kerb on the<br />
basket ornament niche formed by large muqarnas is also geometrically<br />
ornamented and the artist inscription takes place<br />
on both sides of the peak point. Next to these, there are<br />
two ruined human heads with hair in plaits. The lancet kerb<br />
above these which is around the basket ornamented spandrel<br />
to surround the three-line inscription is dowel patterned.<br />
The kerb above the obtuse arched entrance is, likewise,<br />
dowel patterned. The floral patterns on the portal consist of<br />
just a few rosettes on the spandrels and in muqarnas slots.<br />
Its geometrical patterns and the planar engraving technique<br />
show that it is a structure of the first period.<br />
We see such a stonework that can't be found before or after<br />
itself in the ornaments of the complex consisting of the<br />
Ulu Mosque and the Dar al Shifaa in Divrigi which Ahmet<br />
Shah of the Mengujekid and his wife Turan Melek Sultan<br />
had Master Hurremshah of Ahlat build it in 1228-1229. 26<br />
Four entrances one of which belonging to the Dar al Shifaa<br />
were arranged as portals separately. The northern portal<br />
is ornamented with large rumi patterns that almost has a<br />
three dimensional look. This looks couldn't be acquired even<br />
in the Sivas Madrasas (1271) with intense floral ornaments.<br />
132



