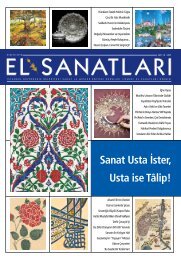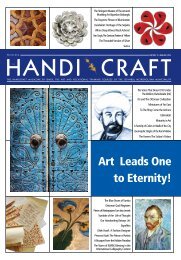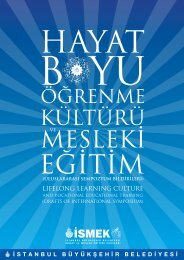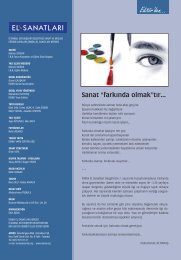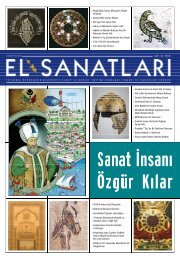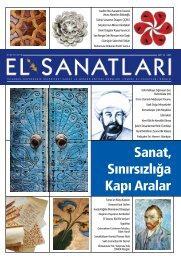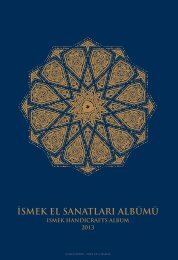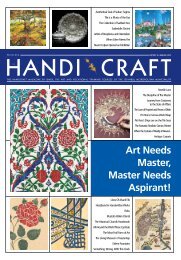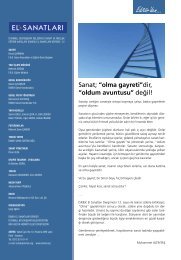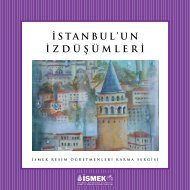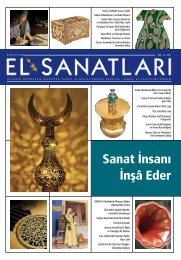Download Link - Ä°SMEK
Download Link - Ä°SMEK
Download Link - Ä°SMEK
Create successful ePaper yourself
Turn your PDF publications into a flip-book with our unique Google optimized e-Paper software.
ciary Ahmed Ağa first became a customs official after completing<br />
his education. He then became an armourer in 1705,<br />
and later became a sipahiler ağası and Başbakı kulu, respectively.<br />
He became an armourer-in-chief again in 1715, but<br />
was dismissed at the same year. In May 1716, He was given<br />
the Pahsa Rank and was assigned as the Grand Seigneur to<br />
Erzurum, but in September 21st of the same year he was discharged<br />
from the rank, and was sent to the Arşuva Castle.<br />
Then he became a Sergeant Major in 1717, a Mint Fiduciary,<br />
and a Navy Yard, respectively. Later, he became the building<br />
Fiduciary fort he archs of Ahmed the 1st. Died in 1730,<br />
Ahmed Ağa’s tomb is in the burial place which is located between<br />
the mosque and the classroom. Gundoğumu Avenue<br />
side of the burial place has a marble column and gridiron. It<br />
has 6 windows. The following epigraph was written on the<br />
angled column shaped headstone of his sarcophagus:<br />
El-Fatiha. ‘’Diriğa Hacı Ahmed sahibu’l hayrat Eminzade / Ki<br />
terk-i alem-i fani idub azm itdi ukbaya / Rıza-yı Hakk’a mal u<br />
canın bezi eyledi merhum / Ki bilmişdi cihan baki değil a’la<br />
vu ednaya / Neşimensaz-ı Firdevs-berin olub Hudevanda /<br />
Resul-i Ekrem olsun Cennet-i ala’da hem-saye / Bu mısra’la<br />
didi tarih-i fevtin geldi bir da’i / Eminzade cihandan göçtu ta<br />
Firdevs-i a’laya.<br />
The same epigraph was written on the outer side of the<br />
footstone as well, so it could be read also from the avenue.<br />
Just like some of the gravestones in the burial place, the<br />
gravestones on his sarphagus, which is in front of the third<br />
window, are also ornated with uniquely precious sypress and<br />
ramble rose reliefs.<br />
The Premises In The College And<br />
Their Architectural Characteristics:<br />
The Ahmediye Mosque<br />
Located on the corner where Gundoğumu Avenue and<br />
Esvapçı Street conjoins,the square shaped and single domed<br />
Ahmediye Mosque was made of hard dirt Stone, a rough<br />
building material which is the mixture of Stone and brick. In<br />
addition, its left minaret was made entirely of hewn Stone.<br />
Before it was built, a small wooden mosque called the Kefçe<br />
Dede Mosque used to be located where it currently is.<br />
Mir’at-ı Istanbul gives the following accounts about the Ahmediye<br />
Mosque and its builder. 3<br />
However, the narthex in front of the mosque, as well as the<br />
wooden mortmain above it, collapsed over the time. The<br />
old arched gate to this place can still be seen on that side<br />
of the mosque. The arched gate on the right corner of the<br />
mosque is used to enter the praying area. Above this gate<br />
is a 20-verse epigraph written in Arabic in 1721, and above<br />
that was another epigraph which was kept in a locket, but is<br />
now lost. It was written by Kavsarazâde Selim Efendi.<br />
The aforementioned epigraph which was written in 1722<br />
states that the old Kefçe Dede mosque was destroyed, and<br />
that Hacı Ahmed Ağa rebuilt the mosque with a pulpit. Another<br />
epigraph which gives the accounts about the restoration<br />
of the mosque, and was written in 1860, was discovered<br />
by I. Hakkı Konyalı, but apparently it hasn’t survived up<br />
to day. It can be seen from the pictures of the mosque that it<br />
went through some changes due to repairs and restorations,<br />
and the narthex is no more either. Also, the wooden narthex<br />
has been removed during the repairs which took place after<br />
1965. The top of the entrence has now been closed with a<br />
small shed, and is to the left of the narthex wall. The existance<br />
of the alter in the middle, as well as the door and the window<br />
on the top left which are placed on that side of the mosque<br />
makes one think about the possibility that there might be a<br />
passage to and from the mess for women. It can be understood<br />
when we examine the remains of walls which have survived<br />
to the present day that the mosque had a door which<br />
was used to enter from the iner yard, as well as a surrounding<br />
wall which conjoins with the burial place.<br />
In the interior area, the dome is mounted on the walls via<br />
sliced trompes. There is a window with pointed archs on each<br />
edge of the dome which is supported by octagonal hoops.<br />
Also, on the walls, there are rectangularly opened Windows<br />
with hewn Stone jambs which are arranged in 2 rows, 8 windows<br />
being at the top row, and 7 at the subjacent row. The<br />
relieving arches were built in an alternate arrangement, of the<br />
mixture of Stones and bricks. It is claimed that the mess for<br />
women, which is mounted on the wooden poles in the interior<br />
area, was built much later. In the present day, the alter<br />
is in the shape of a simple nich. There is nothing left from the<br />
18 th century style pane with green background which used to<br />
ornate the alter by depicting Kaba, and which was recorded<br />
by I. Hakkı Konyalı. The marble pulpit, on the other hand, reflects<br />
the decoration concept observed during the Tulip Era<br />
with the vegetal decoration on its open-worked mirror holders,<br />
as well as its barriers. Underneath the pediment which elevates<br />
the starecase to the pulpit, there are 2 chambers with<br />
pointed archs which are surrounded by rectangular frames<br />
and around each of which are flower patterns designed with<br />
a naturalist style.<br />
The third chamber near the beginning of the stairs is not hollow,<br />
but a cypress tree motive with a carded body is carved<br />
on its marble surface. The handrail on the staircase, which is<br />
surrounded by a line of profiles, is ornated by sliding and lining<br />
up hollowed hexagons and stars in an apropriate manner, and<br />
the triangular pediment is ornated with a pierced rose-shaped<br />
motive right in the middle. Above the entrence at the beginning<br />
of the staircase that leads up to the pulpit is an inscription<br />
with its gable, inside which is ornamented with the Rumi and<br />
Stylised palmet motives. A Hadith is written on both the dome<br />
which is carried on the 4 columns with diamond-shaped caps<br />
in the interior area, and the pulpit cone which is covered with<br />
a conic cover on the outer area. Relief motives of large bodied<br />
and narrow necked vases with tulips and symetrical roses similar<br />
to wheatears coming out of them are carved on the panes<br />
which are rectangularly framed with erasements on the bottom<br />
left and right corners of the pulpit’s chalet part. 4<br />
Mounted on a single domed and 8 faced hoop which has a<br />
window on each face, both the walls and the dome of the<br />
temple are ornamented with embroidery. Its 3-cornered, embroidered<br />
marble preacher’s stage is so beautiful, and the pulpit<br />
is a masterpiece with the carvings and embroideries on it.<br />
A hadith is written on the edge of its cone, and a tile with a<br />
Kaaba depiction has been placed on the alter.<br />
156



