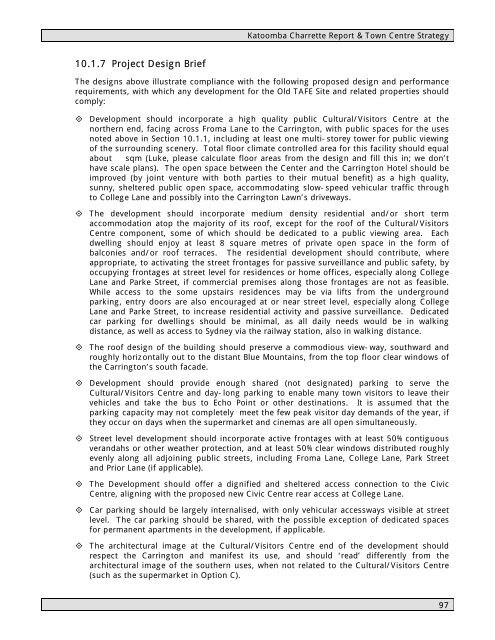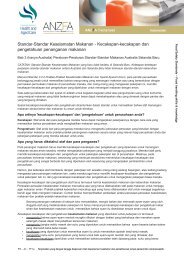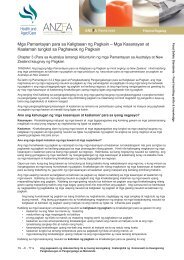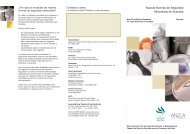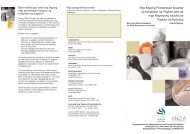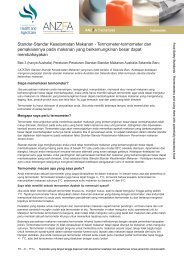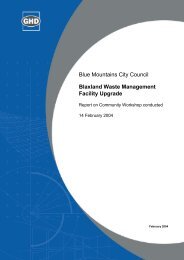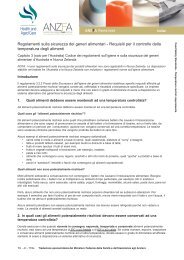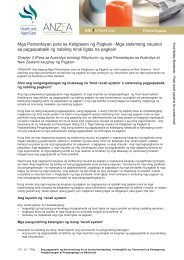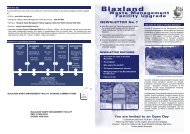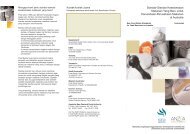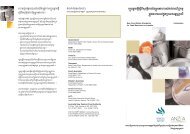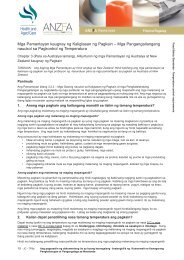Katoomba Charrette Outcomes Report - Blue Mountains City Council
Katoomba Charrette Outcomes Report - Blue Mountains City Council
Katoomba Charrette Outcomes Report - Blue Mountains City Council
You also want an ePaper? Increase the reach of your titles
YUMPU automatically turns print PDFs into web optimized ePapers that Google loves.
<strong>Katoomba</strong> <strong>Charrette</strong> <strong>Report</strong> & Town Centre Strategy<br />
10.1.7 Project Design Brief<br />
The designs above illustrate compliance with the following proposed design and performance<br />
requirements, with which any development for the Old TAFE Site and related properties should<br />
comply:<br />
Development should incorporate a high quality public Cultural/Visitors Centre at the<br />
northern end, facing across Froma Lane to the Carrington, with public spaces for the uses<br />
noted above in Section 10.1.1, including at least one multi-storey tower for public viewing<br />
of the surrounding scenery. Total floor climate controlled area for this facility should equal<br />
about sqm (Luke, please calculate floor areas from the design and fill this in; we don’t<br />
have scale plans). The open space between the Center and the Carrington Hotel should be<br />
improved (by joint venture with both parties to their mutual benefit) as a high quality,<br />
sunny, sheltered public open space, accommodating slow-speed vehicular traffic through<br />
to College Lane and possibly into the Carrington Lawn’s driveways.<br />
The development should incorporate medium density residential and/or short term<br />
accommodation atop the majority of its roof, except for the roof of the Cultural/Visitors<br />
Centre component, some of which should be dedicated to a public viewing area. Each<br />
dwelling should enjoy at least 8 square metres of private open space in the form of<br />
balconies and/or roof terraces. The residential development should contribute, where<br />
appropriate, to activating the street frontages for passive surveillance and public safety, by<br />
occupying frontages at street level for residences or home offices, especially along College<br />
Lane and Parke Street, if commercial premises along those frontages are not as feasible.<br />
While access to the some upstairs residences may be via lifts from the underground<br />
parking, entry doors are also encouraged at or near street level, especially along College<br />
Lane and Parke Street, to increase residential activity and passive surveillance. Dedicated<br />
car parking for dwellings should be minimal, as all daily needs would be in walking<br />
distance, as well as access to Sydney via the railway station, also in walking distance.<br />
The roof design of the building should preserve a commodious view-way, southward and<br />
roughly horizontally out to the distant <strong>Blue</strong> <strong>Mountains</strong>, from the top floor clear windows of<br />
the Carrington’s south facade.<br />
Development should provide enough shared (not designated) parking to serve the<br />
Cultural/Visitors Centre and day-long parking to enable many town visitors to leave their<br />
vehicles and take the bus to Echo Point or other destinations. It is assumed that the<br />
parking capacity may not completely meet the few peak visitor day demands of the year, if<br />
they occur on days when the supermarket and cinemas are all open simultaneously.<br />
Street level development should incorporate active frontages with at least 50% contiguous<br />
verandahs or other weather protection, and at least 50% clear windows distributed roughly<br />
evenly along all adjoining public streets, including Froma Lane, College Lane, Park Street<br />
and Prior Lane (if applicable).<br />
The Development should offer a dignified and sheltered access connection to the Civic<br />
Centre, aligning with the proposed new Civic Centre rear access at College Lane.<br />
Car parking should be largely internalised, with only vehicular accessways visible at street<br />
level. The car parking should be shared, with the possible exception of dedicated spaces<br />
for permanent apartments in the development, if applicable.<br />
The architectural image at the Cultural/Visitors Centre end of the development should<br />
respect the Carrington and manifest its use, and should ‘read’ differently from the<br />
architectural image of the southern uses, when not related to the Cultural/Visitors Centre<br />
(such as the supermarket in Option C).<br />
97


