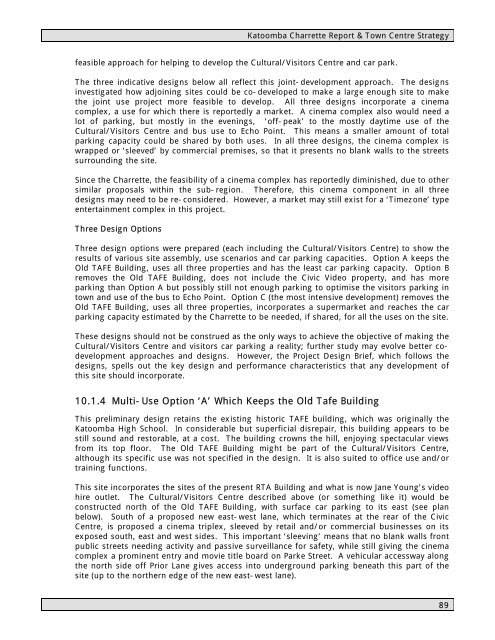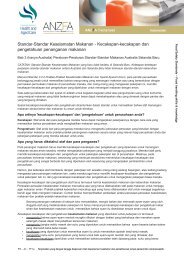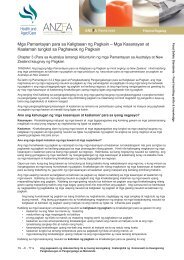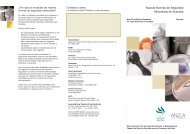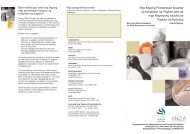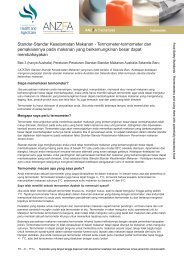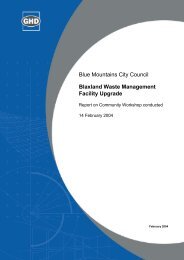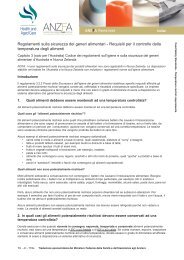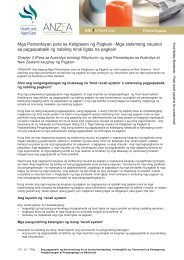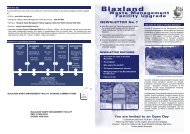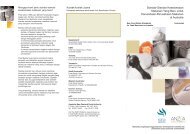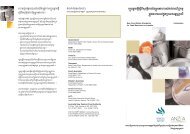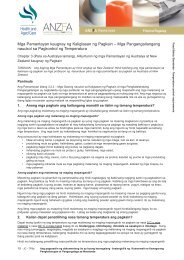Katoomba Charrette Outcomes Report - Blue Mountains City Council
Katoomba Charrette Outcomes Report - Blue Mountains City Council
Katoomba Charrette Outcomes Report - Blue Mountains City Council
Create successful ePaper yourself
Turn your PDF publications into a flip-book with our unique Google optimized e-Paper software.
<strong>Katoomba</strong> <strong>Charrette</strong> <strong>Report</strong> & Town Centre Strategy<br />
feasible approach for helping to develop the Cultural/Visitors Centre and car park.<br />
The three indicative designs below all reflect this joint-development approach. The designs<br />
investigated how adjoining sites could be co-developed to make a large enough site to make<br />
the joint use project more feasible to develop. All three designs incorporate a cinema<br />
complex, a use for which there is reportedly a market. A cinema complex also would need a<br />
lot of parking, but mostly in the evenings, ‘off-peak’ to the mostly daytime use of the<br />
Cultural/Visitors Centre and bus use to Echo Point. This means a smaller amount of total<br />
parking capacity could be shared by both uses. In all three designs, the cinema complex is<br />
wrapped or ‘sleeved’ by commercial premises, so that it presents no blank walls to the streets<br />
surrounding the site.<br />
Since the <strong>Charrette</strong>, the feasibility of a cinema complex has reportedly diminished, due to other<br />
similar proposals within the sub-region. Therefore, this cinema component in all three<br />
designs may need to be re-considered. However, a market may still exist for a ‘Timezone’ type<br />
entertainment complex in this project.<br />
Three Design Options<br />
Three design options were prepared (each including the Cultural/Visitors Centre) to show the<br />
results of various site assembly, use scenarios and car parking capacities. Option A keeps the<br />
Old TAFE Building, uses all three properties and has the least car parking capacity. Option B<br />
removes the Old TAFE Building, does not include the Civic Video property, and has more<br />
parking than Option A but possibly still not enough parking to optimise the visitors parking in<br />
town and use of the bus to Echo Point. Option C (the most intensive development) removes the<br />
Old TAFE Building, uses all three properties, incorporates a supermarket and reaches the car<br />
parking capacity estimated by the <strong>Charrette</strong> to be needed, if shared, for all the uses on the site.<br />
These designs should not be construed as the only ways to achieve the objective of making the<br />
Cultural/Visitors Centre and visitors car parking a reality; further study may evolve better codevelopment<br />
approaches and designs. However, the Project Design Brief, which follows the<br />
designs, spells out the key design and performance characteristics that any development of<br />
this site should incorporate.<br />
10.1.4 Multi-Use Option ‘A’ Which Keeps the Old Tafe Building<br />
This preliminary design retains the existing historic TAFE building, which was originally the<br />
<strong>Katoomba</strong> High School. In considerable but superficial disrepair, this building appears to be<br />
still sound and restorable, at a cost. The building crowns the hill, enjoying spectacular views<br />
from its top floor. The Old TAFE Building might be part of the Cultural/Visitors Centre,<br />
although its specific use was not specified in the design. It is also suited to office use and/or<br />
training functions.<br />
This site incorporates the sites of the present RTA Building and what is now Jane Young’s video<br />
hire outlet. The Cultural/Visitors Centre described above (or something like it) would be<br />
constructed north of the Old TAFE Building, with surface car parking to its east (see plan<br />
below). South of a proposed new east-west lane, which terminates at the rear of the Civic<br />
Centre, is proposed a cinema triplex, sleeved by retail and/or commercial businesses on its<br />
exposed south, east and west sides. This important ‘sleeving’ means that no blank walls front<br />
public streets needing activity and passive surveillance for safety, while still giving the cinema<br />
complex a prominent entry and movie title board on Parke Street. A vehicular accessway along<br />
the north side off Prior Lane gives access into underground parking beneath this part of the<br />
site (up to the northern edge of the new east-west lane).<br />
89


