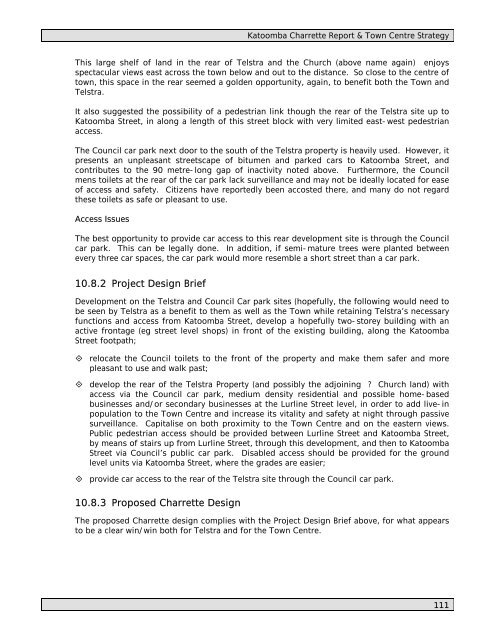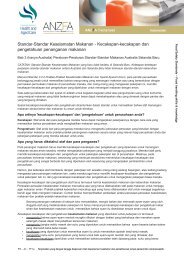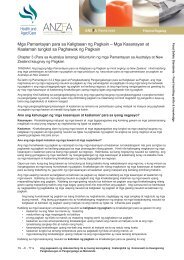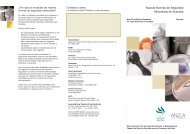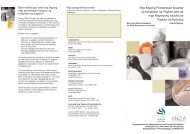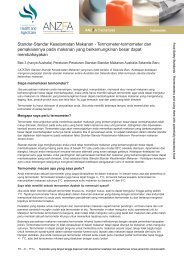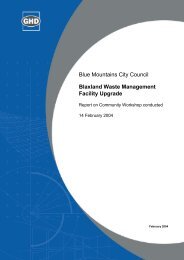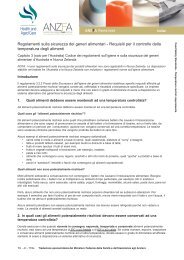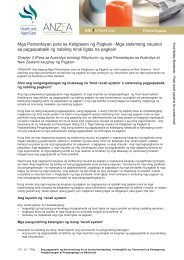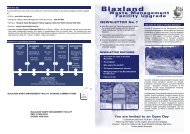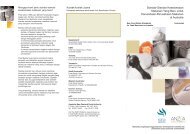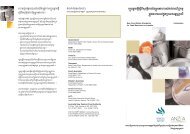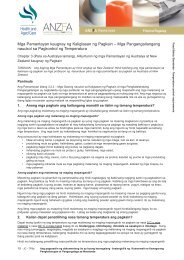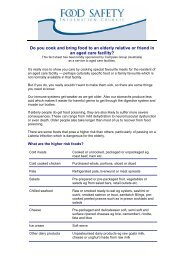Katoomba Charrette Outcomes Report - Blue Mountains City Council
Katoomba Charrette Outcomes Report - Blue Mountains City Council
Katoomba Charrette Outcomes Report - Blue Mountains City Council
You also want an ePaper? Increase the reach of your titles
YUMPU automatically turns print PDFs into web optimized ePapers that Google loves.
<strong>Katoomba</strong> <strong>Charrette</strong> <strong>Report</strong> & Town Centre Strategy<br />
This large shelf of land in the rear of Telstra and the Church (above name again) enjoys<br />
spectacular views east across the town below and out to the distance. So close to the centre of<br />
town, this space in the rear seemed a golden opportunity, again, to benefit both the Town and<br />
Telstra.<br />
It also suggested the possibility of a pedestrian link though the rear of the Telstra site up to<br />
<strong>Katoomba</strong> Street, in along a length of this street block with very limited east-west pedestrian<br />
access.<br />
The <strong>Council</strong> car park next door to the south of the Telstra property is heavily used. However, it<br />
presents an unpleasant streetscape of bitumen and parked cars to <strong>Katoomba</strong> Street, and<br />
contributes to the 90 metre-long gap of inactivity noted above. Furthermore, the <strong>Council</strong><br />
mens toilets at the rear of the car park lack surveillance and may not be ideally located for ease<br />
of access and safety. Citizens have reportedly been accosted there, and many do not regard<br />
these toilets as safe or pleasant to use.<br />
Access Issues<br />
The best opportunity to provide car access to this rear development site is through the <strong>Council</strong><br />
car park. This can be legally done. In addition, if semi-mature trees were planted between<br />
every three car spaces, the car park would more resemble a short street than a car park.<br />
10.8.2 Project Design Brief<br />
Development on the Telstra and <strong>Council</strong> Car park sites (hopefully, the following would need to<br />
be seen by Telstra as a benefit to them as well as the Town while retaining Telstra’s necessary<br />
functions and access from <strong>Katoomba</strong> Street, develop a hopefully two-storey building with an<br />
active frontage (eg street level shops) in front of the existing building, along the <strong>Katoomba</strong><br />
Street footpath;<br />
relocate the <strong>Council</strong> toilets to the front of the property and make them safer and more<br />
pleasant to use and walk past;<br />
develop the rear of the Telstra Property (and possibly the adjoining Church land) with<br />
access via the <strong>Council</strong> car park, medium density residential and possible home-based<br />
businesses and/or secondary businesses at the Lurline Street level, in order to add live-in<br />
population to the Town Centre and increase its vitality and safety at night through passive<br />
surveillance. Capitalise on both proximity to the Town Centre and on the eastern views.<br />
Public pedestrian access should be provided between Lurline Street and <strong>Katoomba</strong> Street,<br />
by means of stairs up from Lurline Street, through this development, and then to <strong>Katoomba</strong><br />
Street via <strong>Council</strong>’s public car park. Disabled access should be provided for the ground<br />
level units via <strong>Katoomba</strong> Street, where the grades are easier;<br />
provide car access to the rear of the Telstra site through the <strong>Council</strong> car park.<br />
10.8.3 Proposed <strong>Charrette</strong> Design<br />
The proposed <strong>Charrette</strong> design complies with the Project Design Brief above, for what appears<br />
to be a clear win/win both for Telstra and for the Town Centre.<br />
111


