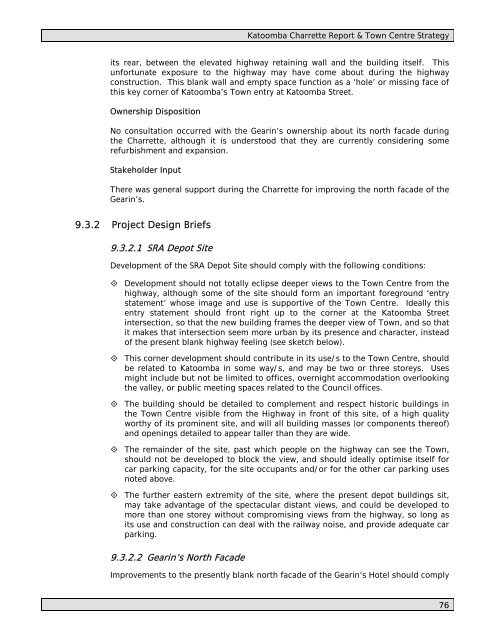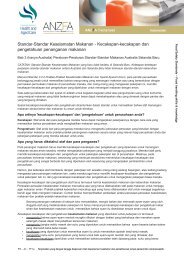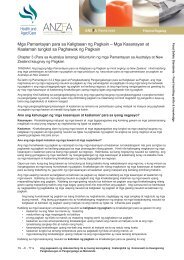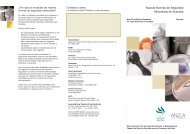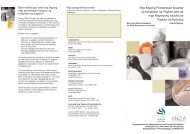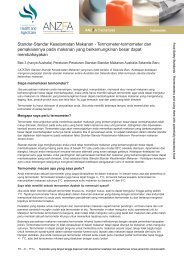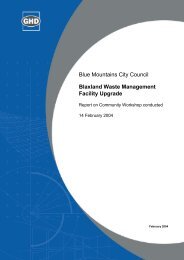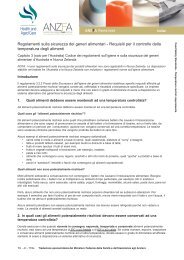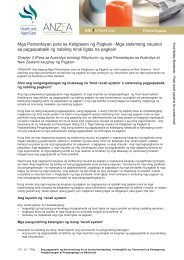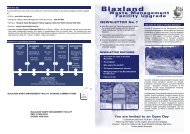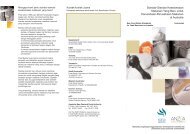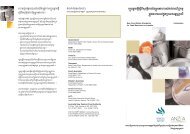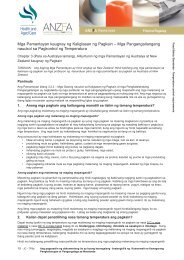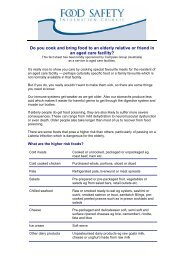Katoomba Charrette Outcomes Report - Blue Mountains City Council
Katoomba Charrette Outcomes Report - Blue Mountains City Council
Katoomba Charrette Outcomes Report - Blue Mountains City Council
Create successful ePaper yourself
Turn your PDF publications into a flip-book with our unique Google optimized e-Paper software.
<strong>Katoomba</strong> <strong>Charrette</strong> <strong>Report</strong> & Town Centre Strategy<br />
its rear, between the elevated highway retaining wall and the building itself. This<br />
unfortunate exposure to the highway may have come about during the highway<br />
construction. This blank wall and empty space function as a ‘hole’ or missing face of<br />
this key corner of <strong>Katoomba</strong>’s Town entry at <strong>Katoomba</strong> Street.<br />
Ownership Disposition<br />
No consultation occurred with the Gearin’s ownership about its north facade during<br />
the <strong>Charrette</strong>, although it is understood that they are currently considering some<br />
refurbishment and expansion.<br />
Stakeholder Input<br />
There was general support during the <strong>Charrette</strong> for improving the north facade of the<br />
Gearin’s.<br />
9.3.2 Project Design Briefs<br />
9.3.2.1 SRA Depot Site<br />
Development of the SRA Depot Site should comply with the following conditions:<br />
Development should not totally eclipse deeper views to the Town Centre from the<br />
highway, although some of the site should form an important foreground ‘entry<br />
statement’ whose image and use is supportive of the Town Centre. Ideally this<br />
entry statement should front right up to the corner at the <strong>Katoomba</strong> Street<br />
intersection, so that the new building frames the deeper view of Town, and so that<br />
it makes that intersection seem more urban by its presence and character, instead<br />
of the present blank highway feeling (see sketch below).<br />
This corner development should contribute in its use/s to the Town Centre, should<br />
be related to <strong>Katoomba</strong> in some way/s, and may be two or three storeys. Uses<br />
might include but not be limited to offices, overnight accommodation overlooking<br />
the valley, or public meeting spaces related to the <strong>Council</strong> offices.<br />
The building should be detailed to complement and respect historic buildings in<br />
the Town Centre visible from the Highway in front of this site, of a high quality<br />
worthy of its prominent site, and will all building masses (or components thereof)<br />
and openings detailed to appear taller than they are wide.<br />
The remainder of the site, past which people on the highway can see the Town,<br />
should not be developed to block the view, and should ideally optimise itself for<br />
car parking capacity, for the site occupants and/or for the other car parking uses<br />
noted above.<br />
The further eastern extremity of the site, where the present depot buildings sit,<br />
may take advantage of the spectacular distant views, and could be developed to<br />
more than one storey without compromising views from the highway, so long as<br />
its use and construction can deal with the railway noise, and provide adequate car<br />
parking.<br />
9.3.2.2 Gearin’s North Facade<br />
Improvements to the presently blank north facade of the Gearin’s Hotel should comply<br />
76


