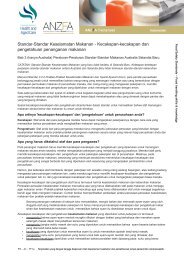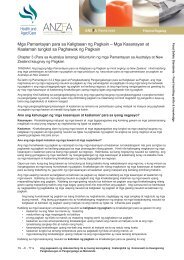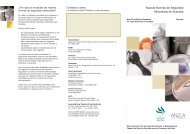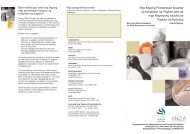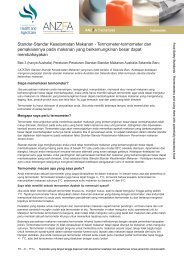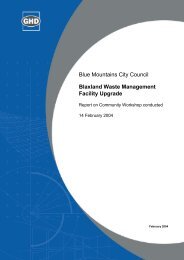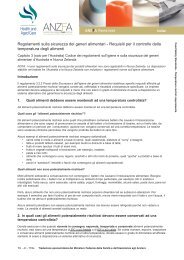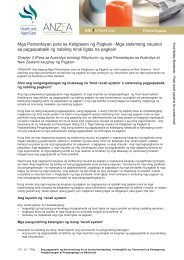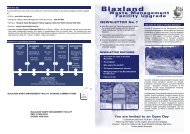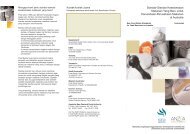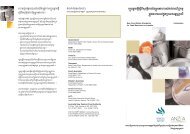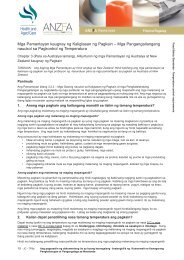Katoomba Charrette Outcomes Report - Blue Mountains City Council
Katoomba Charrette Outcomes Report - Blue Mountains City Council
Katoomba Charrette Outcomes Report - Blue Mountains City Council
Create successful ePaper yourself
Turn your PDF publications into a flip-book with our unique Google optimized e-Paper software.
<strong>Katoomba</strong> <strong>Charrette</strong> <strong>Report</strong> & Town Centre Strategy<br />
The Parke Street frontage lends itself to a street level extension of the Main Street commercial<br />
activities. The upstairs of the Parke Street frontage might support offices and or residential,<br />
including tourist accommodation. The rear of the site with its splendid views but less<br />
commercial exposure might well support more residential development or short-term<br />
accommodation. It has good views down the valley, over Frank Walford Park.<br />
9.5.3 Project Design Brief<br />
Development of the Gateway site (or its component parcels) should comply with the following:<br />
Development should help to strengthen, not weaken, the economic viability of the Town<br />
Centre.<br />
The development should result in a perimeter block development fronting all adjoining<br />
streets, should incorporate mixed use in response to the site and should be at least two<br />
and preferably three storeys on both Cascade and Parke Streets, with underground parking<br />
taking advantage of the sloping site.<br />
The architectural character of the buildings should complement the historic Town Centre.<br />
The mixed use development should take advantage of its different edge conditions,<br />
suitably including:<br />
- Parke Street level commercial,<br />
- Upper storeys along Parke Street for offices and/or residential, including short-term<br />
accommodation,<br />
- Short or permanent residential to the rear of the upstairs Parke Street frontage and the<br />
Cascade Street frontage.<br />
Provide and dedicate the accessway along the boundary with TAFE as a public street with<br />
footpaths.<br />
All building frontages should respect their adjoining historic contexts in materials and<br />
form, and all building masses or components and window openings should be taller than<br />
they are wide.<br />
Existing historic buildings should be retained.<br />
Verandahs should be provided on at least 50% of the frontages of both Parke and Cascade<br />
Streets over their footpaths.<br />
9.5.4 Proposed <strong>Charrette</strong> Design<br />
The proposed <strong>Charrette</strong> design for the consolidated Gateway site complies with its Project<br />
Design Brief, as follows.<br />
Parke Street Frontage<br />
The existing historic antiques shops, fire station and hotel are integrated into a mixed use<br />
development. A three-storey development along Parke Street is appended to the existing fire<br />
station, with a new lift at the juncture serving both buildings. A basement car park beneath<br />
the new Parke Street development is accessed from both Cascade and Parke Street. The upper<br />
two storeys of the new Parke Street frontage are served by a double-loaded corridor, with<br />
possible offices out front with double-storey verandahs over the footpath, and with<br />
80



