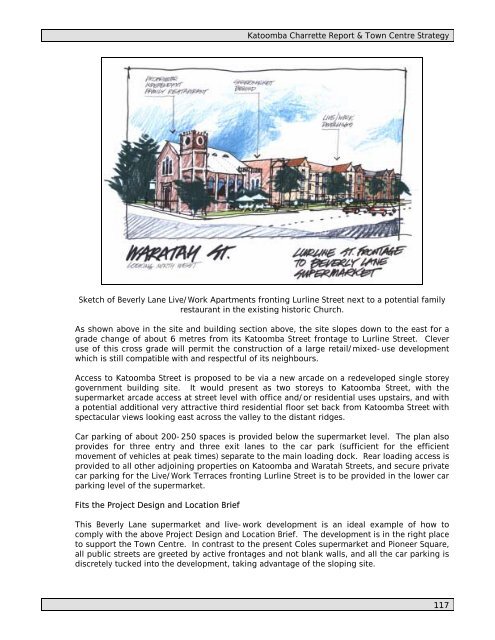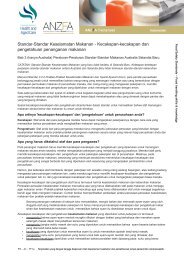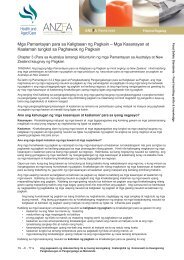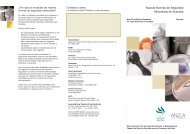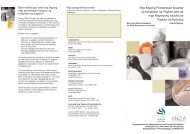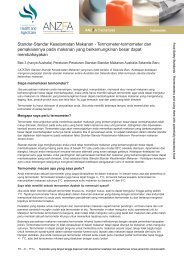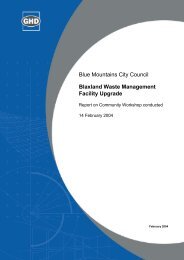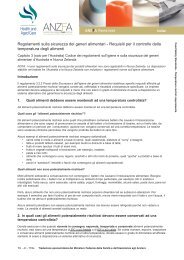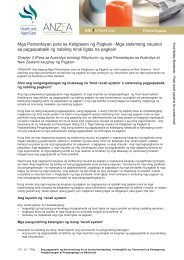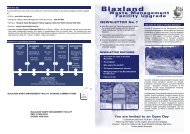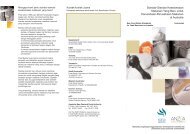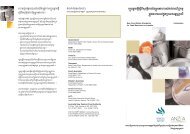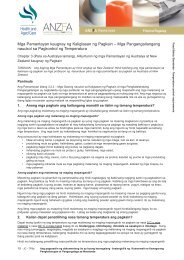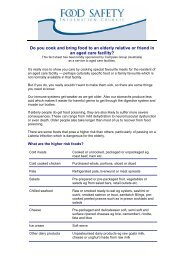Katoomba Charrette Outcomes Report - Blue Mountains City Council
Katoomba Charrette Outcomes Report - Blue Mountains City Council
Katoomba Charrette Outcomes Report - Blue Mountains City Council
You also want an ePaper? Increase the reach of your titles
YUMPU automatically turns print PDFs into web optimized ePapers that Google loves.
<strong>Katoomba</strong> <strong>Charrette</strong> <strong>Report</strong> & Town Centre Strategy<br />
Sketch of Beverly Lane Live/Work Apartments fronting Lurline Street next to a potential family<br />
restaurant in the existing historic Church.<br />
As shown above in the site and building section above, the site slopes down to the east for a<br />
grade change of about 6 metres from its <strong>Katoomba</strong> Street frontage to Lurline Street. Clever<br />
use of this cross grade will permit the construction of a large retail/mixed-use development<br />
which is still compatible with and respectful of its neighbours.<br />
Access to <strong>Katoomba</strong> Street is proposed to be via a new arcade on a redeveloped single storey<br />
government building site. It would present as two storeys to <strong>Katoomba</strong> Street, with the<br />
supermarket arcade access at street level with office and/or residential uses upstairs, and with<br />
a potential additional very attractive third residential floor set back from <strong>Katoomba</strong> Street with<br />
spectacular views looking east across the valley to the distant ridges.<br />
Car parking of about 200-250 spaces is provided below the supermarket level. The plan also<br />
provides for three entry and three exit lanes to the car park (sufficient for the efficient<br />
movement of vehicles at peak times) separate to the main loading dock. Rear loading access is<br />
provided to all other adjoining properties on <strong>Katoomba</strong> and Waratah Streets, and secure private<br />
car parking for the Live/Work Terraces fronting Lurline Street is to be provided in the lower car<br />
parking level of the supermarket.<br />
Fits the Project Design and Location Brief<br />
This Beverly Lane supermarket and live-work development is an ideal example of how to<br />
comply with the above Project Design and Location Brief. The development is in the right place<br />
to support the Town Centre. In contrast to the present Coles supermarket and Pioneer Square,<br />
all public streets are greeted by active frontages and not blank walls, and all the car parking is<br />
discretely tucked into the development, taking advantage of the sloping site.<br />
117


