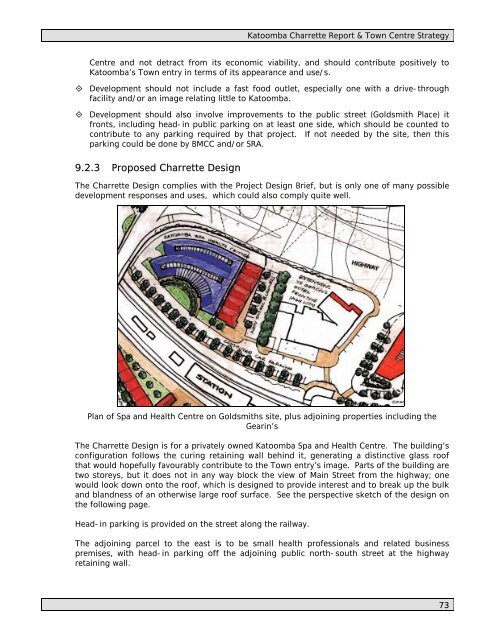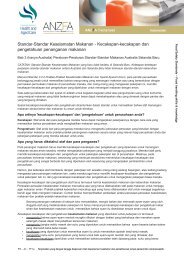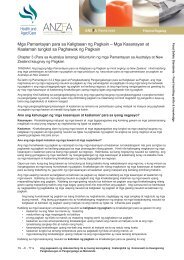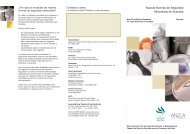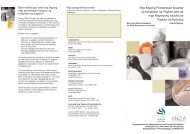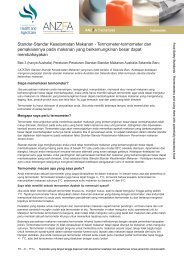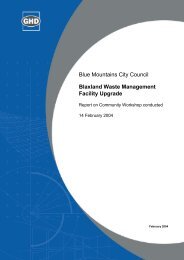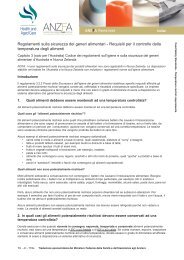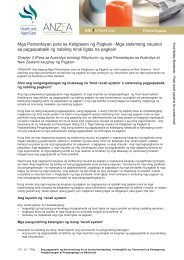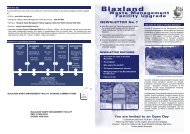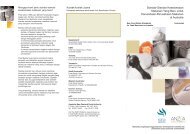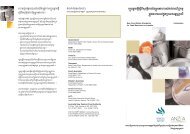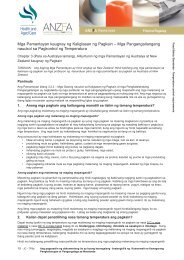Katoomba Charrette Outcomes Report - Blue Mountains City Council
Katoomba Charrette Outcomes Report - Blue Mountains City Council
Katoomba Charrette Outcomes Report - Blue Mountains City Council
Create successful ePaper yourself
Turn your PDF publications into a flip-book with our unique Google optimized e-Paper software.
<strong>Katoomba</strong> <strong>Charrette</strong> <strong>Report</strong> & Town Centre Strategy<br />
Centre and not detract from its economic viability, and should contribute positively to<br />
<strong>Katoomba</strong>’s Town entry in terms of its appearance and use/s.<br />
Development should not include a fast food outlet, especially one with a drive-through<br />
facility and/or an image relating little to <strong>Katoomba</strong>.<br />
Development should also involve improvements to the public street (Goldsmith Place) it<br />
fronts, including head-in public parking on at least one side, which should be counted to<br />
contribute to any parking required by that project. If not needed by the site, then this<br />
parking could be done by BMCC and/or SRA.<br />
9.2.3 Proposed <strong>Charrette</strong> Design<br />
The <strong>Charrette</strong> Design complies with the Project Design Brief, but is only one of many possible<br />
development responses and uses, which could also comply quite well.<br />
Plan of Spa and Health Centre on Goldsmiths site, plus adjoining properties including the<br />
Gearin’s<br />
The <strong>Charrette</strong> Design is for a privately owned <strong>Katoomba</strong> Spa and Health Centre. The building’s<br />
configuration follows the curing retaining wall behind it, generating a distinctive glass roof<br />
that would hopefully favourably contribute to the Town entry’s image. Parts of the building are<br />
two storeys, but it does not in any way block the view of Main Street from the highway; one<br />
would look down onto the roof, which is designed to provide interest and to break up the bulk<br />
and blandness of an otherwise large roof surface. See the perspective sketch of the design on<br />
the following page.<br />
Head-in parking is provided on the street along the railway.<br />
The adjoining parcel to the east is to be small health professionals and related business<br />
premises, with head-in parking off the adjoining public north-south street at the highway<br />
retaining wall.<br />
73


