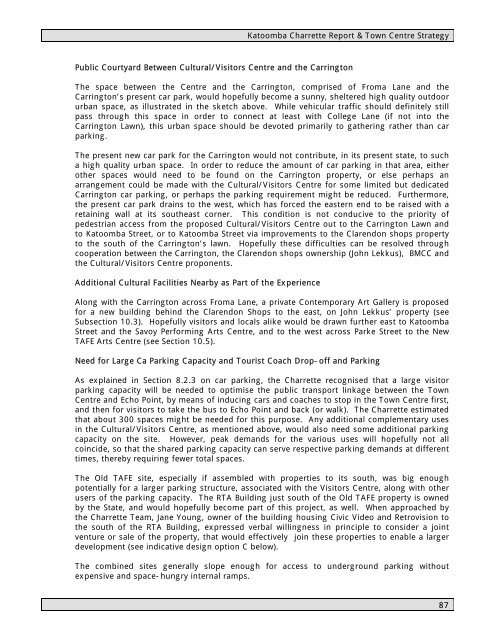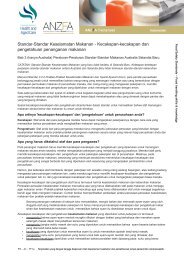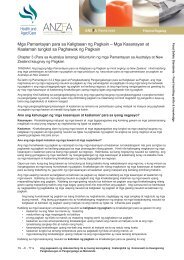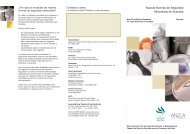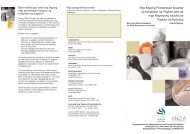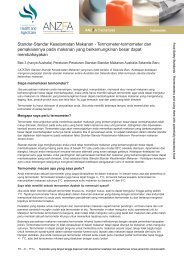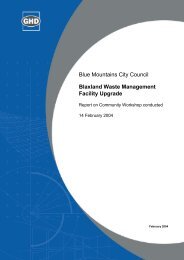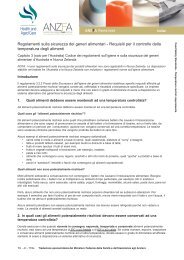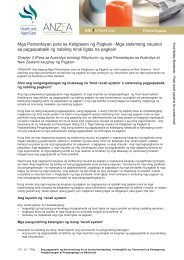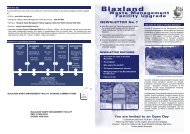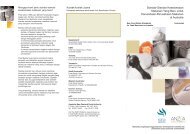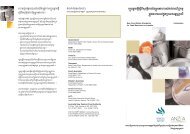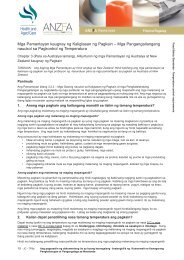Katoomba Charrette Outcomes Report - Blue Mountains City Council
Katoomba Charrette Outcomes Report - Blue Mountains City Council
Katoomba Charrette Outcomes Report - Blue Mountains City Council
You also want an ePaper? Increase the reach of your titles
YUMPU automatically turns print PDFs into web optimized ePapers that Google loves.
<strong>Katoomba</strong> <strong>Charrette</strong> <strong>Report</strong> & Town Centre Strategy<br />
Public Courtyard Between Cultural/Visitors Centre and the Carrington<br />
The space between the Centre and the Carrington, comprised of Froma Lane and the<br />
Carrington’s present car park, would hopefully become a sunny, sheltered high quality outdoor<br />
urban space, as illustrated in the sketch above. While vehicular traffic should definitely still<br />
pass through this space in order to connect at least with College Lane (if not into the<br />
Carrington Lawn), this urban space should be devoted primarily to gathering rather than car<br />
parking.<br />
The present new car park for the Carrington would not contribute, in its present state, to such<br />
a high quality urban space. In order to reduce the amount of car parking in that area, either<br />
other spaces would need to be found on the Carrington property, or else perhaps an<br />
arrangement could be made with the Cultural/Visitors Centre for some limited but dedicated<br />
Carrington car parking, or perhaps the parking requirement might be reduced. Furthermore,<br />
the present car park drains to the west, which has forced the eastern end to be raised with a<br />
retaining wall at its southeast corner. This condition is not conducive to the priority of<br />
pedestrian access from the proposed Cultural/Visitors Centre out to the Carrington Lawn and<br />
to <strong>Katoomba</strong> Street, or to <strong>Katoomba</strong> Street via improvements to the Clarendon shops property<br />
to the south of the Carrington’s lawn. Hopefully these difficulties can be resolved through<br />
cooperation between the Carrington, the Clarendon shops ownership (John Lekkus), BMCC and<br />
the Cultural/Visitors Centre proponents.<br />
Additional Cultural Facilities Nearby as Part of the Experience<br />
Along with the Carrington across Froma Lane, a private Contemporary Art Gallery is proposed<br />
for a new building behind the Clarendon Shops to the east, on John Lekkus’ property (see<br />
Subsection 10.3). Hopefully visitors and locals alike would be drawn further east to <strong>Katoomba</strong><br />
Street and the Savoy Performing Arts Centre, and to the west across Parke Street to the New<br />
TAFE Arts Centre (see Section 10.5).<br />
Need for Large Ca Parking Capacity and Tourist Coach Drop-off and Parking<br />
As explained in Section 8.2.3 on car parking, the <strong>Charrette</strong> recognised that a large visitor<br />
parking capacity will be needed to optimise the public transport linkage between the Town<br />
Centre and Echo Point, by means of inducing cars and coaches to stop in the Town Centre first,<br />
and then for visitors to take the bus to Echo Point and back (or walk). The <strong>Charrette</strong> estimated<br />
that about 300 spaces might be needed for this purpose. Any additional complementary uses<br />
in the Cultural/Visitors Centre, as mentioned above, would also need some additional parking<br />
capacity on the site. However, peak demands for the various uses will hopefully not all<br />
coincide, so that the shared parking capacity can serve respective parking demands at different<br />
times, thereby requiring fewer total spaces.<br />
The Old TAFE site, especially if assembled with properties to its south, was big enough<br />
potentially for a larger parking structure, associated with the Visitors Centre, along with other<br />
users of the parking capacity. The RTA Building just south of the Old TAFE property is owned<br />
by the State, and would hopefully become part of this project, as well. When approached by<br />
the <strong>Charrette</strong> Team, Jane Young, owner of the building housing Civic Video and Retrovision to<br />
the south of the RTA Building, expressed verbal willingness in principle to consider a joint<br />
venture or sale of the property, that would effectively join these properties to enable a larger<br />
development (see indicative design option C below).<br />
The combined sites generally slope enough for access to underground parking without<br />
expensive and space-hungry internal ramps.<br />
87


