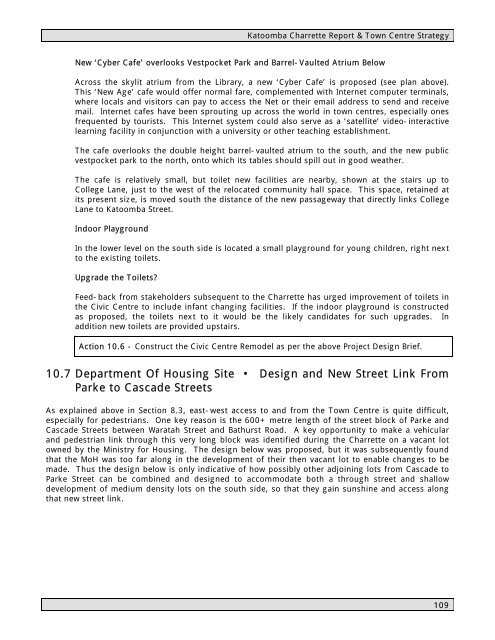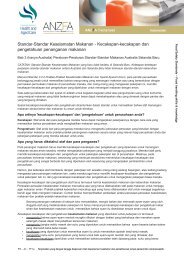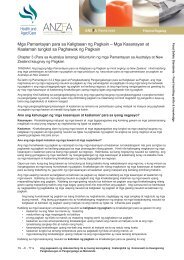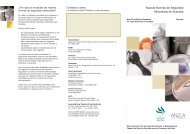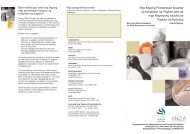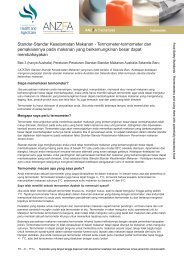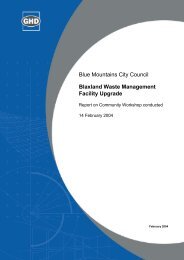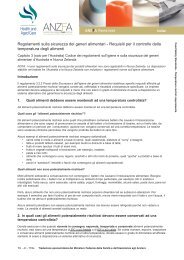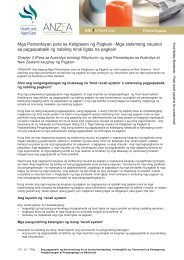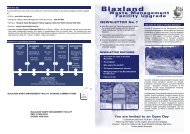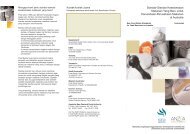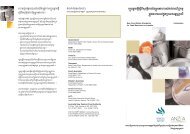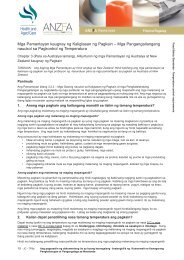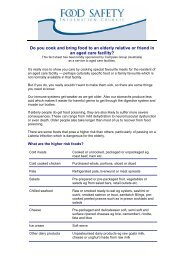Katoomba Charrette Outcomes Report - Blue Mountains City Council
Katoomba Charrette Outcomes Report - Blue Mountains City Council
Katoomba Charrette Outcomes Report - Blue Mountains City Council
Create successful ePaper yourself
Turn your PDF publications into a flip-book with our unique Google optimized e-Paper software.
<strong>Katoomba</strong> <strong>Charrette</strong> <strong>Report</strong> & Town Centre Strategy<br />
New ‘Cyber Cafe’ overlooks Vestpocket Park and Barrel-Vaulted Atrium Below<br />
Across the skylit atrium from the Library, a new ‘Cyber Cafe’ is proposed (see plan above).<br />
This ‘New Age’ cafe would offer normal fare, complemented with Internet computer terminals,<br />
where locals and visitors can pay to access the Net or their email address to send and receive<br />
mail. Internet cafes have been sprouting up across the world in town centres, especially ones<br />
frequented by tourists. This Internet system could also serve as a ‘satellite’ video-interactive<br />
learning facility in conjunction with a university or other teaching establishment.<br />
The cafe overlooks the double height barrel-vaulted atrium to the south, and the new public<br />
vestpocket park to the north, onto which its tables should spill out in good weather.<br />
The cafe is relatively small, but toilet new facilities are nearby, shown at the stairs up to<br />
College Lane, just to the west of the relocated community hall space. This space, retained at<br />
its present size, is moved south the distance of the new passageway that directly links College<br />
Lane to <strong>Katoomba</strong> Street.<br />
Indoor Playground<br />
In the lower level on the south side is located a small playground for young children, right next<br />
to the existing toilets.<br />
Upgrade the Toilets<br />
Feed-back from stakeholders subsequent to the <strong>Charrette</strong> has urged improvement of toilets in<br />
the Civic Centre to include infant changing facilities. If the indoor playground is constructed<br />
as proposed, the toilets next to it would be the likely candidates for such upgrades. In<br />
addition new toilets are provided upstairs.<br />
Action 10.6 - Construct the Civic Centre Remodel as per the above Project Design Brief.<br />
10.7 Department Of Housing Site • Design and New Street Link From<br />
Parke to Cascade Streets<br />
As explained above in Section 8.3, east-west access to and from the Town Centre is quite difficult,<br />
especially for pedestrians. One key reason is the 600+ metre length of the street block of Parke and<br />
Cascade Streets between Waratah Street and Bathurst Road. A key opportunity to make a vehicular<br />
and pedestrian link through this very long block was identified during the <strong>Charrette</strong> on a vacant lot<br />
owned by the Ministry for Housing. The design below was proposed, but it was subsequently found<br />
that the MoH was too far along in the development of their then vacant lot to enable changes to be<br />
made. Thus the design below is only indicative of how possibly other adjoining lots from Cascade to<br />
Parke Street can be combined and designed to accommodate both a through street and shallow<br />
development of medium density lots on the south side, so that they gain sunshine and access along<br />
that new street link.<br />
109


