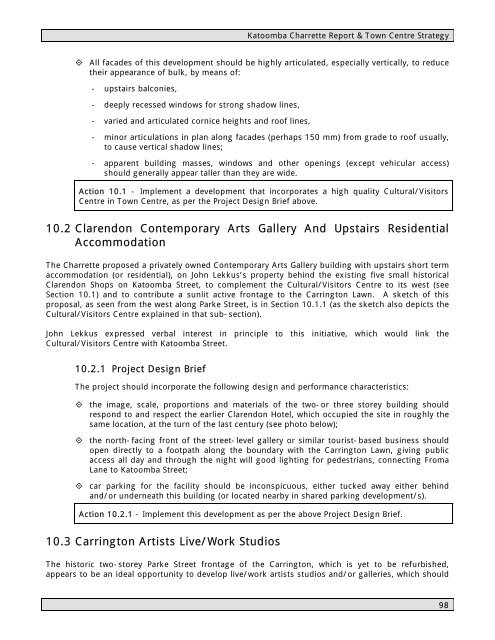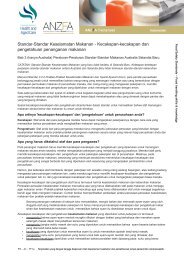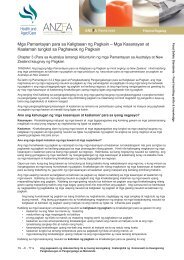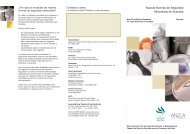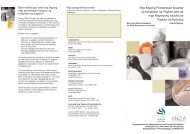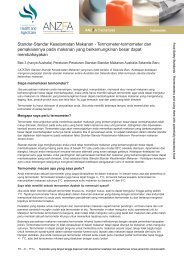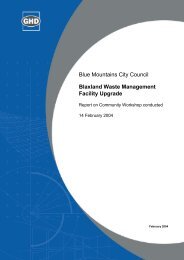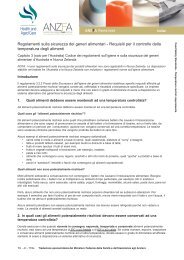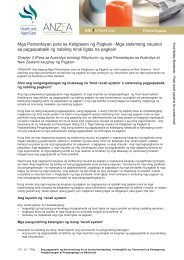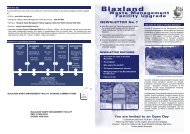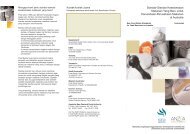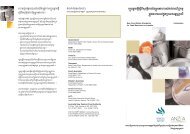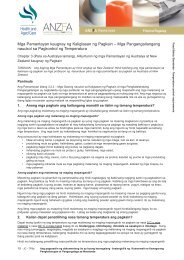Katoomba Charrette Outcomes Report - Blue Mountains City Council
Katoomba Charrette Outcomes Report - Blue Mountains City Council
Katoomba Charrette Outcomes Report - Blue Mountains City Council
You also want an ePaper? Increase the reach of your titles
YUMPU automatically turns print PDFs into web optimized ePapers that Google loves.
<strong>Katoomba</strong> <strong>Charrette</strong> <strong>Report</strong> & Town Centre Strategy<br />
All facades of this development should be highly articulated, especially vertically, to reduce<br />
their appearance of bulk, by means of:<br />
- upstairs balconies,<br />
- deeply recessed windows for strong shadow lines,<br />
- varied and articulated cornice heights and roof lines,<br />
- minor articulations in plan along facades (perhaps 150 mm) from grade to roof usually,<br />
to cause vertical shadow lines;<br />
- apparent building masses, windows and other openings (except vehicular access)<br />
should generally appear taller than they are wide.<br />
Action 10.1 - Implement a development that incorporates a high quality Cultural/Visitors<br />
Centre in Town Centre, as per the Project Design Brief above.<br />
10.2 Clarendon Contemporary Arts Gallery And Upstairs Residential<br />
Accommodation<br />
The <strong>Charrette</strong> proposed a privately owned Contemporary Arts Gallery building with upstairs short term<br />
accommodation (or residential), on John Lekkus’s property behind the existing five small historical<br />
Clarendon Shops on <strong>Katoomba</strong> Street, to complement the Cultural/Visitors Centre to its west (see<br />
Section 10.1) and to contribute a sunlit active frontage to the Carrington Lawn. A sketch of this<br />
proposal, as seen from the west along Parke Street, is in Section 10.1.1 (as the sketch also depicts the<br />
Cultural/Visitors Centre explained in that sub-section).<br />
John Lekkus expressed verbal interest in principle to this initiative, which would link the<br />
Cultural/Visitors Centre with <strong>Katoomba</strong> Street.<br />
10.2.1 Project Design Brief<br />
The project should incorporate the following design and performance characteristics:<br />
the image, scale, proportions and materials of the two-or three storey building should<br />
respond to and respect the earlier Clarendon Hotel, which occupied the site in roughly the<br />
same location, at the turn of the last century (see photo below);<br />
the north-facing front of the street-level gallery or similar tourist-based business should<br />
open directly to a footpath along the boundary with the Carrington Lawn, giving public<br />
access all day and through the night will good lighting for pedestrians, connecting Froma<br />
Lane to <strong>Katoomba</strong> Street;<br />
car parking for the facility should be inconspicuous, either tucked away either behind<br />
and/or underneath this building (or located nearby in shared parking development/s).<br />
Action 10.2.1 - Implement this development as per the above Project Design Brief.<br />
10.3 Carrington Artists Live/Work Studios<br />
The historic two-storey Parke Street frontage of the Carrington, which is yet to be refurbished,<br />
appears to be an ideal opportunity to develop live/work artists studios and/or galleries, which should<br />
98


