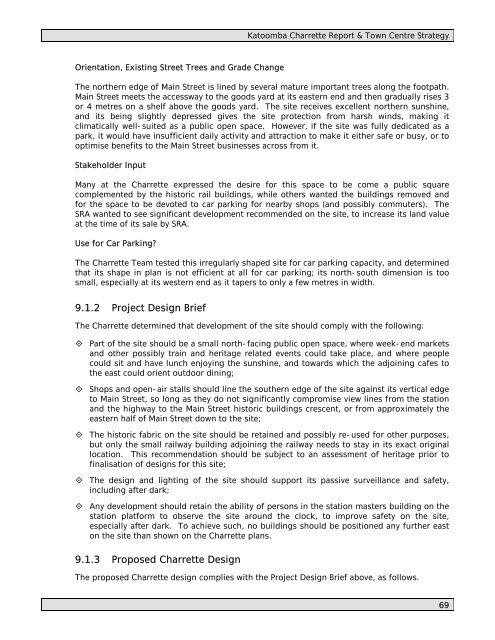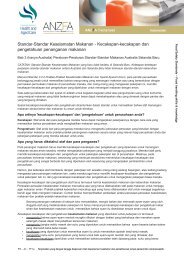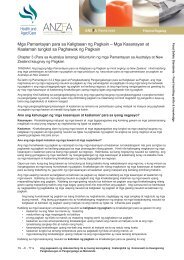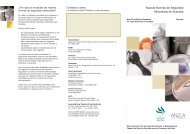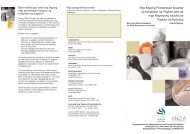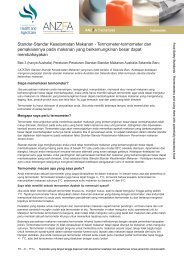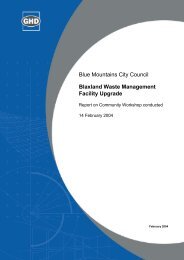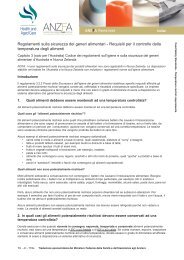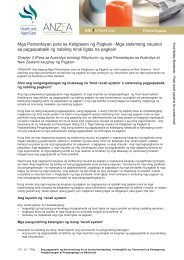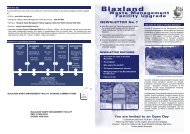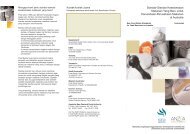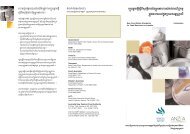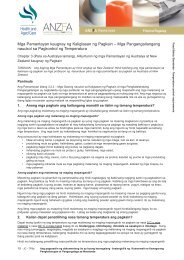Katoomba Charrette Outcomes Report - Blue Mountains City Council
Katoomba Charrette Outcomes Report - Blue Mountains City Council
Katoomba Charrette Outcomes Report - Blue Mountains City Council
You also want an ePaper? Increase the reach of your titles
YUMPU automatically turns print PDFs into web optimized ePapers that Google loves.
<strong>Katoomba</strong> <strong>Charrette</strong> <strong>Report</strong> & Town Centre Strategy<br />
Orientation, Existing Street Trees and Grade Change<br />
The northern edge of Main Street is lined by several mature important trees along the footpath.<br />
Main Street meets the accessway to the goods yard at its eastern end and then gradually rises 3<br />
or 4 metres on a shelf above the goods yard. The site receives excellent northern sunshine,<br />
and its being slightly depressed gives the site protection from harsh winds, making it<br />
climatically well-suited as a public open space. However, if the site was fully dedicated as a<br />
park, it would have insufficient daily activity and attraction to make it either safe or busy, or to<br />
optimise benefits to the Main Street businesses across from it.<br />
Stakeholder Input<br />
Many at the <strong>Charrette</strong> expressed the desire for this space to be come a public square<br />
complemented by the historic rail buildings, while others wanted the buildings removed and<br />
for the space to be devoted to car parking for nearby shops (and possibly commuters). The<br />
SRA wanted to see significant development recommended on the site, to increase its land value<br />
at the time of its sale by SRA.<br />
Use for Car Parking<br />
The <strong>Charrette</strong> Team tested this irregularly shaped site for car parking capacity, and determined<br />
that its shape in plan is not efficient at all for car parking; its north-south dimension is too<br />
small, especially at its western end as it tapers to only a few metres in width.<br />
9.1.2 Project Design Brief<br />
The <strong>Charrette</strong> determined that development of the site should comply with the following:<br />
Part of the site should be a small north-facing public open space, where week-end markets<br />
and other possibly train and heritage related events could take place, and where people<br />
could sit and have lunch enjoying the sunshine, and towards which the adjoining cafes to<br />
the east could orient outdoor dining;<br />
Shops and open-air stalls should line the southern edge of the site against its vertical edge<br />
to Main Street, so long as they do not significantly compromise view lines from the station<br />
and the highway to the Main Street historic buildings crescent, or from approximately the<br />
eastern half of Main Street down to the site;<br />
The historic fabric on the site should be retained and possibly re-used for other purposes,<br />
but only the small railway building adjoining the railway needs to stay in its exact original<br />
location. This recommendation should be subject to an assessment of heritage prior to<br />
finalisation of designs for this site;<br />
The design and lighting of the site should support its passive surveillance and safety,<br />
including after dark;<br />
Any development should retain the ability of persons in the station masters building on the<br />
station platform to observe the site around the clock, to improve safety on the site,<br />
especially after dark. To achieve such, no buildings should be positioned any further east<br />
on the site than shown on the <strong>Charrette</strong> plans.<br />
9.1.3 Proposed <strong>Charrette</strong> Design<br />
The proposed <strong>Charrette</strong> design complies with the Project Design Brief above, as follows.<br />
69


