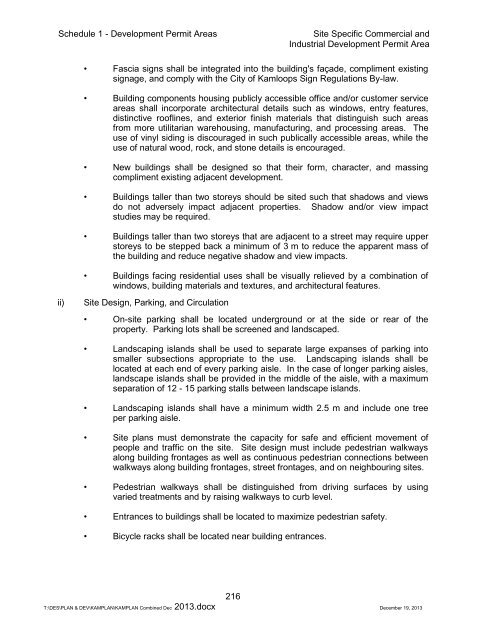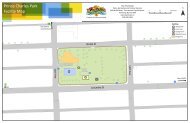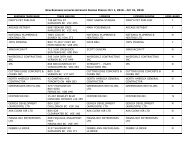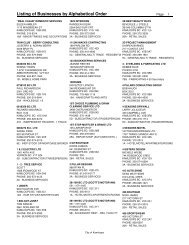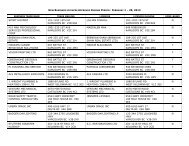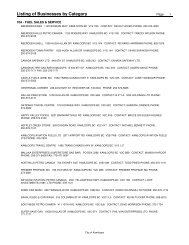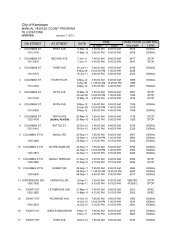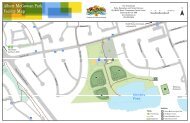SCHEDULE 1 - DEVELOPMENT PERMIT AREAS - City of Kamloops
SCHEDULE 1 - DEVELOPMENT PERMIT AREAS - City of Kamloops
SCHEDULE 1 - DEVELOPMENT PERMIT AREAS - City of Kamloops
Create successful ePaper yourself
Turn your PDF publications into a flip-book with our unique Google optimized e-Paper software.
Schedule 1 - Development Permit AreasSite Specific Commercial andIndustrial Development Permit Area• Fascia signs shall be integrated into the building's façade, compliment existingsignage, and comply with the <strong>City</strong> <strong>of</strong> <strong>Kamloops</strong> Sign Regulations By-law.• Building components housing publicly accessible <strong>of</strong>fice and/or customer serviceareas shall incorporate architectural details such as windows, entry features,distinctive ro<strong>of</strong>lines, and exterior finish materials that distinguish such areasfrom more utilitarian warehousing, manufacturing, and processing areas. Theuse <strong>of</strong> vinyl siding is discouraged in such publically accessible areas, while theuse <strong>of</strong> natural wood, rock, and stone details is encouraged.• New buildings shall be designed so that their form, character, and massingcompliment existing adjacent development.• Buildings taller than two storeys should be sited such that shadows and viewsdo not adversely impact adjacent properties. Shadow and/or view impactstudies may be required.• Buildings taller than two storeys that are adjacent to a street may require upperstoreys to be stepped back a minimum <strong>of</strong> 3 m to reduce the apparent mass <strong>of</strong>the building and reduce negative shadow and view impacts.• Buildings facing residential uses shall be visually relieved by a combination <strong>of</strong>windows, building materials and textures, and architectural features.ii)Site Design, Parking, and Circulation• On-site parking shall be located underground or at the side or rear <strong>of</strong> theproperty. Parking lots shall be screened and landscaped.• Landscaping islands shall be used to separate large expanses <strong>of</strong> parking intosmaller subsections appropriate to the use. Landscaping islands shall belocated at each end <strong>of</strong> every parking aisle. In the case <strong>of</strong> longer parking aisles,landscape islands shall be provided in the middle <strong>of</strong> the aisle, with a maximumseparation <strong>of</strong> 12 - 15 parking stalls between landscape islands.• Landscaping islands shall have a minimum width 2.5 m and include one treeper parking aisle.• Site plans must demonstrate the capacity for safe and efficient movement <strong>of</strong>people and traffic on the site. Site design must include pedestrian walkwaysalong building frontages as well as continuous pedestrian connections betweenwalkways along building frontages, street frontages, and on neighbouring sites.• Pedestrian walkways shall be distinguished from driving surfaces by usingvaried treatments and by raising walkways to curb level.• Entrances to buildings shall be located to maximize pedestrian safety.• Bicycle racks shall be located near building entrances.216T:\DES\PLAN & DEV\KAMPLAN\KAMPLAN Combined Dec 2013.docx December 19, 2013


