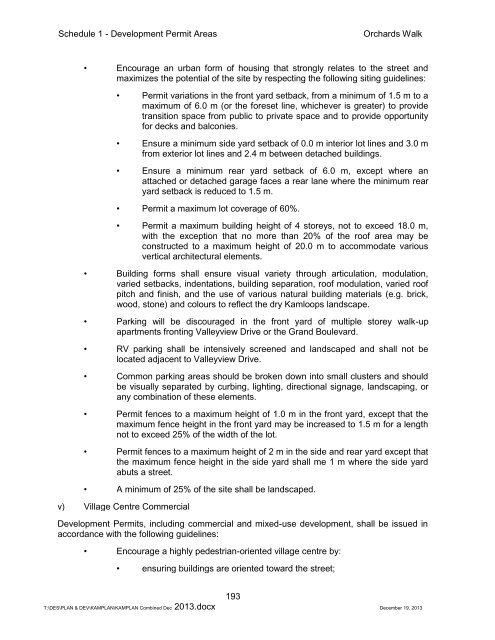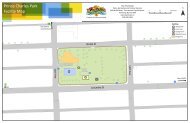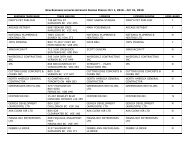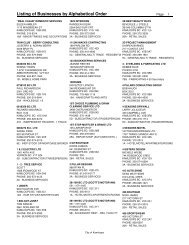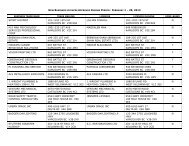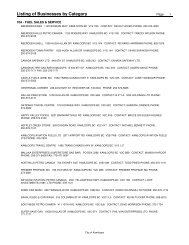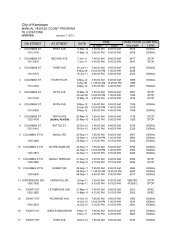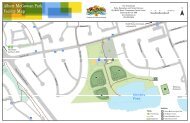SCHEDULE 1 - DEVELOPMENT PERMIT AREAS - City of Kamloops
SCHEDULE 1 - DEVELOPMENT PERMIT AREAS - City of Kamloops
SCHEDULE 1 - DEVELOPMENT PERMIT AREAS - City of Kamloops
Create successful ePaper yourself
Turn your PDF publications into a flip-book with our unique Google optimized e-Paper software.
Schedule 1 - Development Permit AreasOrchards Walk• Encourage an urban form <strong>of</strong> housing that strongly relates to the street andmaximizes the potential <strong>of</strong> the site by respecting the following siting guidelines:• Permit variations in the front yard setback, from a minimum <strong>of</strong> 1.5 m to amaximum <strong>of</strong> 6.0 m (or the foreset line, whichever is greater) to providetransition space from public to private space and to provide opportunityfor decks and balconies.• Ensure a minimum side yard setback <strong>of</strong> 0.0 m interior lot lines and 3.0 mfrom exterior lot lines and 2.4 m between detached buildings.• Ensure a minimum rear yard setback <strong>of</strong> 6.0 m, except where anattached or detached garage faces a rear lane where the minimum rearyard setback is reduced to 1.5 m.• Permit a maximum lot coverage <strong>of</strong> 60%.• Permit a maximum building height <strong>of</strong> 4 storeys, not to exceed 18.0 m,with the exception that no more than 20% <strong>of</strong> the ro<strong>of</strong> area may beconstructed to a maximum height <strong>of</strong> 20.0 m to accommodate variousvertical architectural elements.• Building forms shall ensure visual variety through articulation, modulation,varied setbacks, indentations, building separation, ro<strong>of</strong> modulation, varied ro<strong>of</strong>pitch and finish, and the use <strong>of</strong> various natural building materials (e.g. brick,wood, stone) and colours to reflect the dry <strong>Kamloops</strong> landscape.• Parking will be discouraged in the front yard <strong>of</strong> multiple storey walk-upapartments fronting Valleyview Drive or the Grand Boulevard.• RV parking shall be intensively screened and landscaped and shall not belocated adjacent to Valleyview Drive.• Common parking areas should be broken down into small clusters and shouldbe visually separated by curbing, lighting, directional signage, landscaping, orany combination <strong>of</strong> these elements.• Permit fences to a maximum height <strong>of</strong> 1.0 m in the front yard, except that themaximum fence height in the front yard may be increased to 1.5 m for a lengthnot to exceed 25% <strong>of</strong> the width <strong>of</strong> the lot.• Permit fences to a maximum height <strong>of</strong> 2 m in the side and rear yard except thatthe maximum fence height in the side yard shall me 1 m where the side yardabuts a street.• A minimum <strong>of</strong> 25% <strong>of</strong> the site shall be landscaped.v) Village Centre CommercialDevelopment Permits, including commercial and mixed-use development, shall be issued inaccordance with the following guidelines:• Encourage a highly pedestrian-oriented village centre by:• ensuring buildings are oriented toward the street;193T:\DES\PLAN & DEV\KAMPLAN\KAMPLAN Combined Dec 2013.docx December 19, 2013


